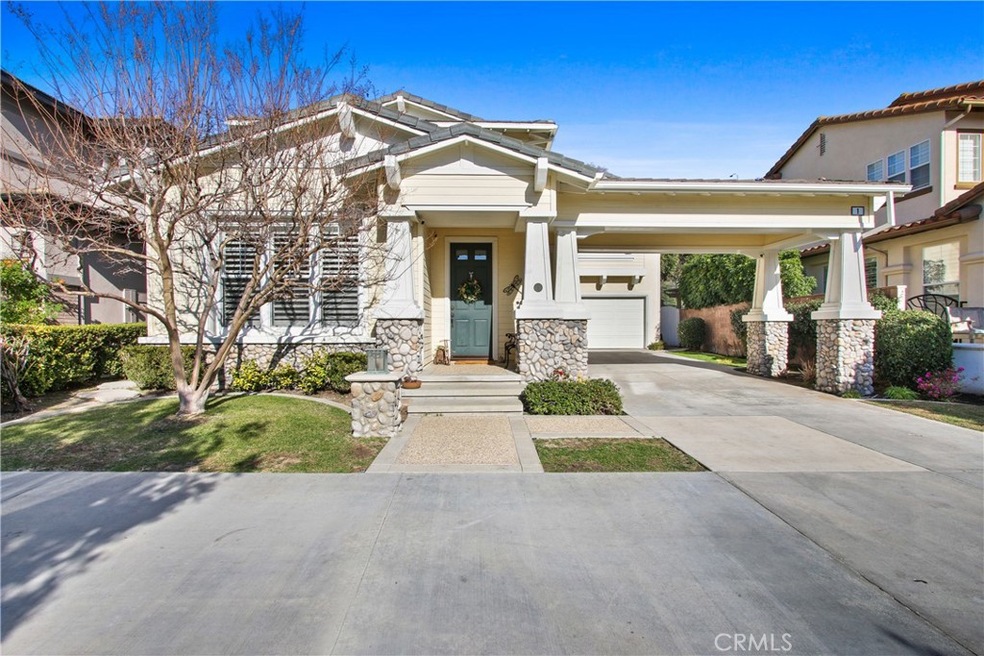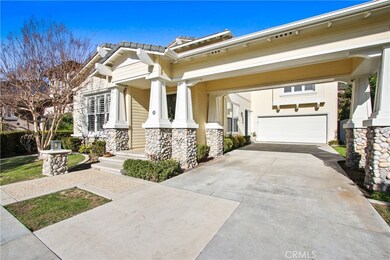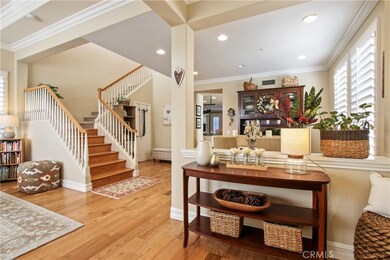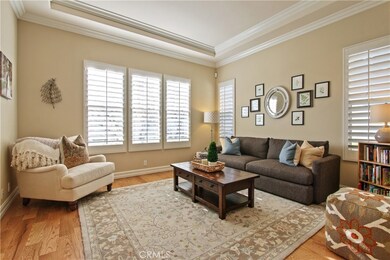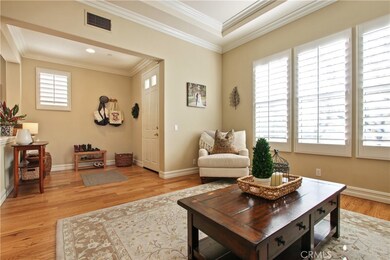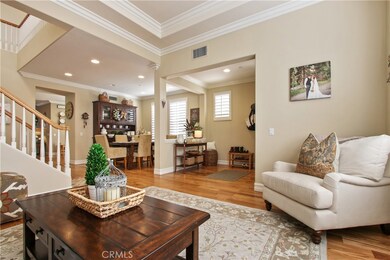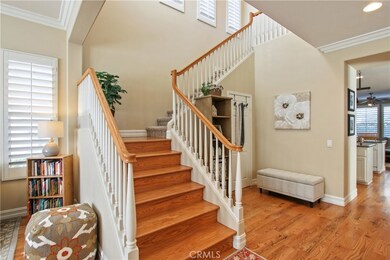
1 Clawson St Ladera Ranch, CA 92694
Highlights
- Spa
- Primary Bedroom Suite
- Open Floorplan
- Chaparral Elementary School Rated A
- Updated Kitchen
- Craftsman Architecture
About This Home
As of March 2021Gorgeous Ladera Ranch home located in highly desirable Prescott neighborhood. This turnkey home is light, bright and spacious featuring hardwood flooring throughout the downstairs. Home boasts 3 bedrooms and a loft which can be converted to a 4th bedroom (which was a builder option.) The home is ideally located on a cul-de-sac street. Kitchen has been upgraded and features white cabinets, kitchen island and granite countertops. Kitchen opens up to a cozy family room with fireplace and plantation shutters. Master suite features a walk in closet, double sink dressing area with large tub and separate shower. Other recent updates made to the home include: Pex Repipe, Refinished Wood Floors, Roof tune up, new cabinets/additional storage in the garage and whole house water filtration system. Good Size yard and a nice long driveway. Located in the award winning Capistrano Unified School District. Close to great restaurants, shopping centers and the freeways. This Home is a must See!
Last Agent to Sell the Property
Coldwell Banker Realty License #01895231 Listed on: 02/18/2021

Co-Listed By
Sunil Mehta
Real Estate Xperts Inc. License #01485497
Home Details
Home Type
- Single Family
Est. Annual Taxes
- $13,868
Year Built
- Built in 2000 | Remodeled
Lot Details
- 6,041 Sq Ft Lot
- Cul-De-Sac
- Landscaped
- Sprinkler System
- Private Yard
- Back and Front Yard
HOA Fees
- $196 Monthly HOA Fees
Parking
- 2 Car Attached Garage
- Parking Available
- Driveway
Property Views
- Hills
- Neighborhood
Home Design
- Craftsman Architecture
- Turnkey
- Slab Foundation
- Tile Roof
- Stucco
Interior Spaces
- 2,366 Sq Ft Home
- 2-Story Property
- Open Floorplan
- Crown Molding
- Recessed Lighting
- Double Pane Windows
- Family Room with Fireplace
- Family Room Off Kitchen
- Living Room
- Dining Room
Kitchen
- Updated Kitchen
- Breakfast Area or Nook
- Open to Family Room
- Electric Oven
- Self-Cleaning Oven
- Gas Range
- Microwave
- Dishwasher
- Kitchen Island
- Granite Countertops
- Disposal
Flooring
- Wood
- Carpet
- Tile
Bedrooms and Bathrooms
- 3 Bedrooms
- All Upper Level Bedrooms
- Primary Bedroom Suite
- Walk-In Closet
- Dual Vanity Sinks in Primary Bathroom
- Bathtub with Shower
- Walk-in Shower
Laundry
- Laundry Room
- Washer and Gas Dryer Hookup
Home Security
- Carbon Monoxide Detectors
- Fire and Smoke Detector
Outdoor Features
- Spa
- Patio
- Exterior Lighting
- Front Porch
Utilities
- Central Heating and Cooling System
- Natural Gas Connected
- Water Purifier
- Phone Available
- Cable TV Not Available
Listing and Financial Details
- Tax Lot 30
- Tax Tract Number 15617
- Assessor Parcel Number 75925105
Community Details
Overview
- Larcs Association
- Prescott Subdivision, Plan 1
Amenities
- Community Barbecue Grill
- Picnic Area
- Meeting Room
Recreation
- Tennis Courts
- Sport Court
- Community Playground
- Community Pool
- Community Spa
- Park
- Hiking Trails
- Bike Trail
Ownership History
Purchase Details
Home Financials for this Owner
Home Financials are based on the most recent Mortgage that was taken out on this home.Purchase Details
Home Financials for this Owner
Home Financials are based on the most recent Mortgage that was taken out on this home.Purchase Details
Home Financials for this Owner
Home Financials are based on the most recent Mortgage that was taken out on this home.Purchase Details
Home Financials for this Owner
Home Financials are based on the most recent Mortgage that was taken out on this home.Purchase Details
Home Financials for this Owner
Home Financials are based on the most recent Mortgage that was taken out on this home.Purchase Details
Home Financials for this Owner
Home Financials are based on the most recent Mortgage that was taken out on this home.Purchase Details
Home Financials for this Owner
Home Financials are based on the most recent Mortgage that was taken out on this home.Purchase Details
Home Financials for this Owner
Home Financials are based on the most recent Mortgage that was taken out on this home.Purchase Details
Home Financials for this Owner
Home Financials are based on the most recent Mortgage that was taken out on this home.Similar Homes in the area
Home Values in the Area
Average Home Value in this Area
Purchase History
| Date | Type | Sale Price | Title Company |
|---|---|---|---|
| Grant Deed | $1,045,000 | Ticor Ttl Orange Cnty Branch | |
| Interfamily Deed Transfer | -- | Equity Title Orange | |
| Interfamily Deed Transfer | -- | Equity Title Orange | |
| Grant Deed | $816,500 | Equity Title Orange | |
| Interfamily Deed Transfer | -- | None Available | |
| Interfamily Deed Transfer | -- | -- | |
| Interfamily Deed Transfer | -- | California Title | |
| Interfamily Deed Transfer | -- | Orange Coast Title | |
| Grant Deed | $625,000 | Orange Coast Title | |
| Grant Deed | $381,500 | First American Title Ins Co |
Mortgage History
| Date | Status | Loan Amount | Loan Type |
|---|---|---|---|
| Open | $745,000 | New Conventional | |
| Previous Owner | $417,000 | New Conventional | |
| Previous Owner | $734,850 | Adjustable Rate Mortgage/ARM | |
| Previous Owner | $120,000 | Credit Line Revolving | |
| Previous Owner | $85,000 | Credit Line Revolving | |
| Previous Owner | $650,000 | Purchase Money Mortgage | |
| Previous Owner | $75,000 | Credit Line Revolving | |
| Previous Owner | $560,000 | Unknown | |
| Previous Owner | $406,250 | Purchase Money Mortgage | |
| Previous Owner | $416,250 | Unknown | |
| Previous Owner | $140,000 | Unknown | |
| Previous Owner | $305,100 | No Value Available | |
| Closed | $38,200 | No Value Available | |
| Closed | $150,000 | No Value Available |
Property History
| Date | Event | Price | Change | Sq Ft Price |
|---|---|---|---|---|
| 03/24/2021 03/24/21 | Sold | $1,045,000 | +4.5% | $442 / Sq Ft |
| 02/26/2021 02/26/21 | Pending | -- | -- | -- |
| 02/18/2021 02/18/21 | For Sale | $999,999 | +22.5% | $423 / Sq Ft |
| 11/20/2015 11/20/15 | Sold | $816,500 | -0.2% | $340 / Sq Ft |
| 10/08/2015 10/08/15 | Price Changed | $818,000 | 0.0% | $341 / Sq Ft |
| 08/28/2015 08/28/15 | Pending | -- | -- | -- |
| 08/12/2015 08/12/15 | Price Changed | $818,000 | -0.2% | $341 / Sq Ft |
| 07/23/2015 07/23/15 | Price Changed | $820,000 | -0.6% | $342 / Sq Ft |
| 07/19/2015 07/19/15 | Price Changed | $825,000 | -1.2% | $344 / Sq Ft |
| 07/06/2015 07/06/15 | For Sale | $835,000 | -- | $348 / Sq Ft |
Tax History Compared to Growth
Tax History
| Year | Tax Paid | Tax Assessment Tax Assessment Total Assessment is a certain percentage of the fair market value that is determined by local assessors to be the total taxable value of land and additions on the property. | Land | Improvement |
|---|---|---|---|---|
| 2024 | $13,868 | $1,108,962 | $801,212 | $307,750 |
| 2023 | $13,612 | $1,087,218 | $785,502 | $301,716 |
| 2022 | $13,364 | $1,065,900 | $770,100 | $295,800 |
| 2021 | $11,485 | $892,960 | $597,441 | $295,519 |
| 2020 | $11,333 | $883,804 | $591,315 | $292,489 |
| 2019 | $11,443 | $866,475 | $579,721 | $286,754 |
| 2018 | $11,359 | $849,486 | $568,354 | $281,132 |
| 2017 | $11,466 | $832,830 | $557,210 | $275,620 |
| 2016 | $11,343 | $816,500 | $546,284 | $270,216 |
| 2015 | $10,365 | $713,986 | $469,191 | $244,795 |
| 2014 | $10,382 | $724,892 | $482,356 | $242,536 |
Agents Affiliated with this Home
-

Seller's Agent in 2021
Tiffany Yoon
Coldwell Banker Realty
(949) 677-5721
1 in this area
40 Total Sales
-
S
Seller Co-Listing Agent in 2021
Sunil Mehta
Real Estate Xperts Inc.
-

Buyer's Agent in 2021
Amir Vahdat
Berkshire Hathaway Home Services
(949) 682-9090
1 in this area
10 Total Sales
-
K
Seller's Agent in 2015
Karen Gabriel
Real Estate Ebroker Inc
-
M
Buyer's Agent in 2015
Michelle Carrigan
Real Estate Xperts Inc.
Map
Source: California Regional Multiple Listing Service (CRMLS)
MLS Number: PW21033925
APN: 759-251-05
- 3 Kyle Ct
- 10 Edendale St
- 15 Keystone Dr
- 2 Waverly Place
- 15 Pleasanton Ln
- 25 Thalia St
- 81 Mercantile Way
- 10 Pickering Cir
- 25 Winfield Dr
- 142 Main St
- 43 Flintridge Ave
- 78 Three Vines Ct
- 80 Three Vines Ct
- 21 Dawnwood
- 23 Merrill Hill
- 8 Terrastar Ln
- 18 Beacon Point
- 15 Beacon Point
- 27 Potters Bend
- 25 Bellflower St
