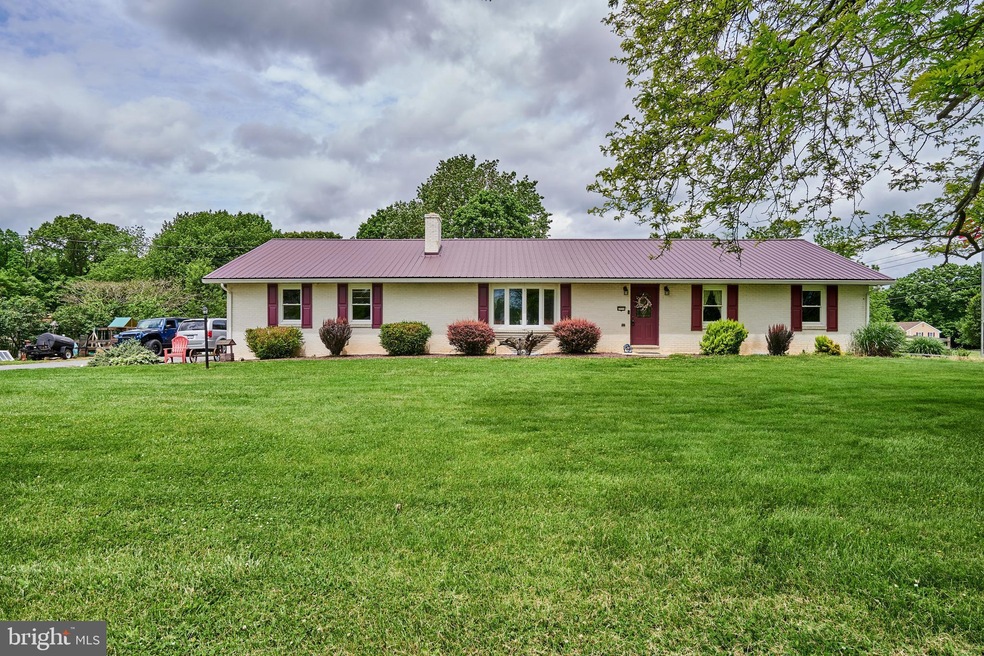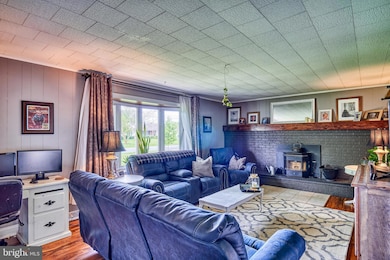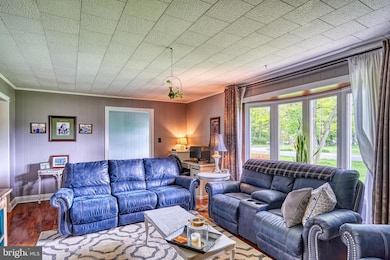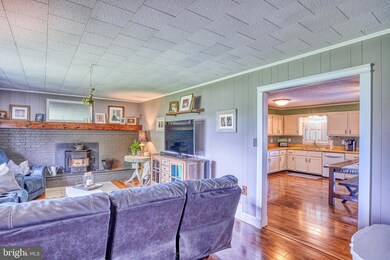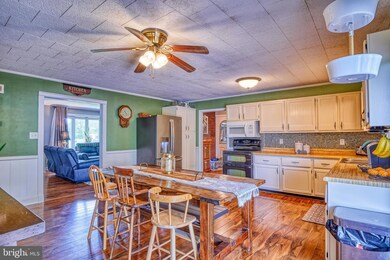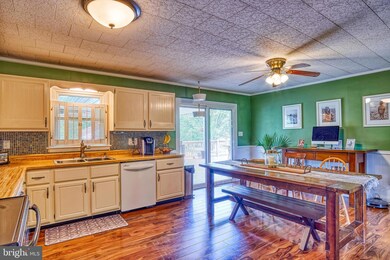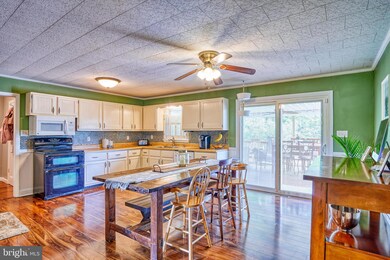
1 Clay Rd Carlisle, PA 17015
Estimated Value: $324,378 - $413,000
Highlights
- Second Kitchen
- Wood Burning Stove
- Main Floor Bedroom
- Deck
- Rambler Architecture
- 2 Fireplaces
About This Home
As of August 2020Welcome to 1 Clay Road in the beautiful town of Carlisle, just minutes from downtown and local history! First floor living is at its finest with a terrific floor plan for entertaining and welcoming your guests. From the large open kitchen to the coz living room, this home has it all. Master suite is gorgeous in every way and includes 2 closets and master full bathroom. Continue on to the other two bedrooms spacious and cozy and each with closet space, full bathroom with double vanity and large laundry room. As an added bonus to this already fantastic home is a finished lower level with game room/ living room, and a kitchen! There is another bonus room that makes a great home office or kid space! The outside is awesome! There is a massive deck with a 25 foot x 16 foot covered area and a 24 foot x 16 foot not covered area of the deck. The 2 car attached garage is oversized and has a stairwell to the basement. Come check it out today!
Last Agent to Sell the Property
Berkshire Hathaway HomeServices Homesale Realty License #AB066821 Listed on: 05/29/2020

Home Details
Home Type
- Single Family
Est. Annual Taxes
- $2,860
Year Built
- Built in 1971
Lot Details
- 0.69
Parking
- 2 Car Direct Access Garage
- Oversized Parking
- Side Facing Garage
- Driveway
- Off-Street Parking
Home Design
- Rambler Architecture
- Brick Exterior Construction
- Stick Built Home
Interior Spaces
- Property has 1 Level
- Ceiling Fan
- 2 Fireplaces
- Wood Burning Stove
- Wood Burning Fireplace
- Screen For Fireplace
- Family Room
- Living Room
- Combination Kitchen and Dining Room
- Bonus Room
- Laundry Room
Kitchen
- Second Kitchen
- Eat-In Kitchen
Bedrooms and Bathrooms
- 3 Main Level Bedrooms
- En-Suite Primary Bedroom
- En-Suite Bathroom
- 2 Full Bathrooms
- Bathtub with Shower
- Walk-in Shower
Finished Basement
- Heated Basement
- Basement Fills Entire Space Under The House
- Garage Access
Outdoor Features
- Deck
- Exterior Lighting
Schools
- Oak Flat Elementary School
- Big Spring Middle School
- Big Spring High School
Utilities
- Forced Air Heating and Cooling System
- Well
- Electric Water Heater
- On Site Septic
Additional Features
- More Than Two Accessible Exits
- 0.69 Acre Lot
Community Details
- No Home Owners Association
Listing and Financial Details
- Assessor Parcel Number 46-08-0583-016
Ownership History
Purchase Details
Home Financials for this Owner
Home Financials are based on the most recent Mortgage that was taken out on this home.Purchase Details
Home Financials for this Owner
Home Financials are based on the most recent Mortgage that was taken out on this home.Similar Homes in Carlisle, PA
Home Values in the Area
Average Home Value in this Area
Purchase History
| Date | Buyer | Sale Price | Title Company |
|---|---|---|---|
| Mckee Eric M | $220,000 | None Available | |
| Campbell Brandon L | $158,000 | -- |
Mortgage History
| Date | Status | Borrower | Loan Amount |
|---|---|---|---|
| Open | Mckee Eric M | $216,015 | |
| Previous Owner | Campbell Brandon L | $51,500 | |
| Previous Owner | Campbell Brandon L | $38,000 | |
| Previous Owner | Campbell Brandon L | $153,994 |
Property History
| Date | Event | Price | Change | Sq Ft Price |
|---|---|---|---|---|
| 08/21/2020 08/21/20 | Sold | $220,000 | 0.0% | $78 / Sq Ft |
| 06/15/2020 06/15/20 | Pending | -- | -- | -- |
| 06/12/2020 06/12/20 | For Sale | $220,000 | 0.0% | $78 / Sq Ft |
| 06/01/2020 06/01/20 | Pending | -- | -- | -- |
| 05/29/2020 05/29/20 | For Sale | $220,000 | +39.2% | $78 / Sq Ft |
| 03/29/2012 03/29/12 | Sold | $158,000 | -9.7% | $71 / Sq Ft |
| 12/04/2011 12/04/11 | Pending | -- | -- | -- |
| 09/21/2011 09/21/11 | For Sale | $174,900 | -- | $79 / Sq Ft |
Tax History Compared to Growth
Tax History
| Year | Tax Paid | Tax Assessment Tax Assessment Total Assessment is a certain percentage of the fair market value that is determined by local assessors to be the total taxable value of land and additions on the property. | Land | Improvement |
|---|---|---|---|---|
| 2025 | $3,839 | $196,800 | $41,000 | $155,800 |
| 2024 | $3,803 | $196,800 | $41,000 | $155,800 |
| 2023 | $3,333 | $177,700 | $41,000 | $136,700 |
| 2022 | $3,264 | $177,700 | $41,000 | $136,700 |
| 2021 | $3,177 | $177,700 | $41,000 | $136,700 |
| 2020 | $2,860 | $163,300 | $41,000 | $122,300 |
| 2019 | $2,808 | $163,300 | $41,000 | $122,300 |
| 2018 | $2,762 | $163,300 | $41,000 | $122,300 |
| 2017 | $2,706 | $163,300 | $41,000 | $122,300 |
| 2016 | -- | $163,300 | $41,000 | $122,300 |
| 2015 | -- | $163,300 | $41,000 | $122,300 |
| 2014 | -- | $163,300 | $41,000 | $122,300 |
Agents Affiliated with this Home
-
Heather Neidlinger

Seller's Agent in 2020
Heather Neidlinger
Berkshire Hathaway HomeServices Homesale Realty
(717) 226-2875
662 Total Sales
-
Theresa Bowermaster

Buyer's Agent in 2020
Theresa Bowermaster
Iron Valley Real Estate of Central PA
(717) 422-4190
206 Total Sales
-
I
Seller's Agent in 2012
IRA NAIDITCH
Coldwell Banker Realty
Map
Source: Bright MLS
MLS Number: PACB123888
APN: 46-08-0583-016
- 530 Greason Rd
- 399 Barnstable Rd
- 2533 Ritner Hwy
- 48 Back St
- 353 Kerrsville Rd
- 855 Alexander Spring Rd
- 123 Stonehouse Rd
- 0 W Linden Dr
- 19 B Burgners Mill Rd
- 525 Mount Rock Rd
- 651 Alexander Spring Rd
- 39 Waterside Dr
- 786 Creek Rd
- 1511 Webster Dr
- 1465 Webster Dr
- 2378 Walnut Bottom Rd
- 641 Adams Rd
- 1507 Hemlock Ave
- 1503 Shirley Ave
- 1162 Newville Rd
