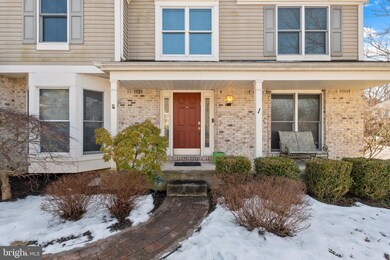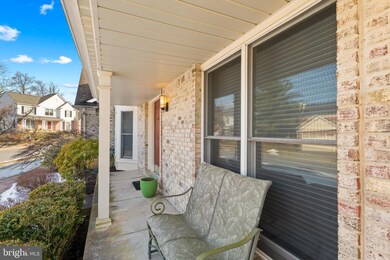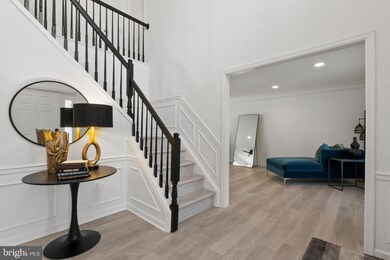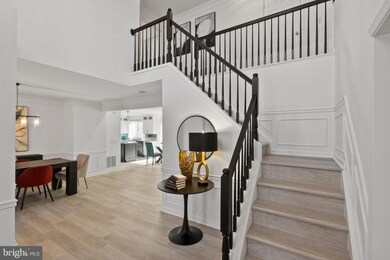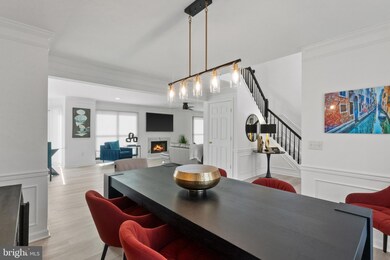
1 Cornfield Ct Reisterstown, MD 21136
Highlights
- Eat-In Gourmet Kitchen
- Wood Flooring
- Double Oven
- Traditional Architecture
- No HOA
- Porch
About This Home
As of February 2025Beautifully updated home with professional landscaping and gorgeous curb appeal, offering 3,191 square feet, 5 bedrooms, 3 full baths, 1 half bath, and a 2-car garage in sought-after The Preserves. A charming front porch welcomes you into a stunning two-story foyer, leading to an open-concept main level with modern upgrades, including newly installed LVP flooring, updated lighting, elegant wainscoting, and crown molding. To the left, the formal dining room boasts large bow windows, while to the right, the living room seamlessly transitions into a spacious family room with a cozy gas fireplace.
Adjacent to the family room, the bright white gourmet eat-in kitchen features granite countertops, select stainless steel appliances, two dishwashers, double sinks, a center island, eye-catching pendant lighting, a chic ceiling-height backsplash, ample cabinetry, and a cozy breakfast nook with exterior access. Also on this level are a convenient laundry room and an upgraded powder room. Upstairs, fresh carpeting enhances four well-sized bedrooms, including one with built-ins and a luxurious primary suite with vaulted ceilings, a walk-in closet, and a stunningly updated ensuite with dual vanities, a separate tub, and a glass-enclosed shower. A beautifully renovated hall bathroom with double sinks serves the remaining bedrooms. The lower level expands the living space with a generous recreation room, a versatile bonus room, a full bathroom, and additional storage space with walk-up exterior access.
Outside, the fully fenced, flat backyard is perfect for entertaining, featuring a stone patio ideal for outdoor dining. Additional highlights include an updated fence and a newer roof.
Last Agent to Sell the Property
Keller Williams Lucido Agency License #4037 Listed on: 01/31/2025

Home Details
Home Type
- Single Family
Est. Annual Taxes
- $4,791
Year Built
- Built in 1995
Lot Details
- 9,583 Sq Ft Lot
- Property is zoned DR 2
Parking
- 2 Car Attached Garage
- Side Facing Garage
- Driveway
Home Design
- Traditional Architecture
- Brick Exterior Construction
- Vinyl Siding
Interior Spaces
- Property has 2 Levels
- Built-In Features
- Chair Railings
- Crown Molding
- Ceiling Fan
- Recessed Lighting
- Gas Fireplace
- Window Treatments
- Finished Basement
Kitchen
- Eat-In Gourmet Kitchen
- Double Oven
- Cooktop
- Built-In Microwave
- Extra Refrigerator or Freezer
- Dishwasher
- Disposal
Flooring
- Wood
- Partially Carpeted
- Ceramic Tile
Bedrooms and Bathrooms
- Walk-in Shower
Laundry
- Dryer
- Washer
Outdoor Features
- Patio
- Porch
Schools
- Glyndon Elementary School
- Franklin Middle School
- Franklin High School
Utilities
- Forced Air Heating and Cooling System
- Vented Exhaust Fan
- Electric Baseboard Heater
- Natural Gas Water Heater
Community Details
- No Home Owners Association
- Built by Pulte
- Reisterstown Subdivision, Jefferson Floorplan
Listing and Financial Details
- Tax Lot 20
- Assessor Parcel Number 04042200017309
Ownership History
Purchase Details
Home Financials for this Owner
Home Financials are based on the most recent Mortgage that was taken out on this home.Purchase Details
Home Financials for this Owner
Home Financials are based on the most recent Mortgage that was taken out on this home.Purchase Details
Similar Homes in the area
Home Values in the Area
Average Home Value in this Area
Purchase History
| Date | Type | Sale Price | Title Company |
|---|---|---|---|
| Deed | $685,000 | Stewart Title Guaranty Company | |
| Deed | $575,000 | Stewart Title Guaranty Company | |
| Deed | $235,000 | -- |
Mortgage History
| Date | Status | Loan Amount | Loan Type |
|---|---|---|---|
| Open | $590,000 | New Conventional | |
| Previous Owner | $431,250 | New Conventional | |
| Previous Owner | $20,000 | Credit Line Revolving | |
| Previous Owner | $27,000 | Unknown |
Property History
| Date | Event | Price | Change | Sq Ft Price |
|---|---|---|---|---|
| 02/26/2025 02/26/25 | Sold | $685,000 | +5.4% | $215 / Sq Ft |
| 02/03/2025 02/03/25 | Pending | -- | -- | -- |
| 01/31/2025 01/31/25 | For Sale | $650,000 | +13.0% | $204 / Sq Ft |
| 05/27/2022 05/27/22 | Sold | $575,000 | +4.5% | $180 / Sq Ft |
| 04/27/2022 04/27/22 | For Sale | $550,000 | -- | $172 / Sq Ft |
Tax History Compared to Growth
Tax History
| Year | Tax Paid | Tax Assessment Tax Assessment Total Assessment is a certain percentage of the fair market value that is determined by local assessors to be the total taxable value of land and additions on the property. | Land | Improvement |
|---|---|---|---|---|
| 2025 | $5,560 | $442,067 | -- | -- |
| 2024 | $5,560 | $395,300 | $107,100 | $288,200 |
| 2023 | $2,956 | $385,833 | $0 | $0 |
| 2022 | $5,660 | $376,367 | $0 | $0 |
| 2021 | $2,917 | $366,900 | $107,100 | $259,800 |
| 2020 | $4,314 | $355,900 | $0 | $0 |
| 2019 | $4,180 | $344,900 | $0 | $0 |
| 2018 | $5,051 | $333,900 | $107,100 | $226,800 |
| 2017 | $5,019 | $333,900 | $0 | $0 |
| 2016 | $4,747 | $333,900 | $0 | $0 |
| 2015 | $4,747 | $338,000 | $0 | $0 |
| 2014 | $4,747 | $338,000 | $0 | $0 |
Agents Affiliated with this Home
-
Bob Lucido

Seller's Agent in 2025
Bob Lucido
Keller Williams Lucido Agency
(410) 979-6024
3,066 Total Sales
-
Stacey Allen

Seller Co-Listing Agent in 2025
Stacey Allen
Keller Williams Lucido Agency
(615) 403-4707
128 Total Sales
-
Tina Beliveau

Buyer's Agent in 2025
Tina Beliveau
EXP Realty, LLC
(410) 812-9070
271 Total Sales
-
Meg Weetenkamp

Seller's Agent in 2022
Meg Weetenkamp
Cummings & Co Realtors
(410) 274-0004
174 Total Sales
-
Mary Beth Swidersky

Seller Co-Listing Agent in 2022
Mary Beth Swidersky
Cummings & Co Realtors
(410) 804-7344
162 Total Sales
Map
Source: Bright MLS
MLS Number: MDBC2117384
APN: 04-2200017309
- 625 Glynita Cir
- 12366 Bonfire Dr
- 12406 Old Grey Mare Ct
- 39 Bonbon Ct
- 12 Greensborough Rd
- 21 Greensborough Rd
- 653 Glynock Place
- 29 Craftsman Ct
- 17 Craftsman Ct
- 710 Saint Paul Ave
- 11901 Woodmews Cir
- 28 Brampton Ct
- 36 Brampton Ct
- 23 Black Oak Ct
- 341 Central Ave
- 317 Central Ave
- 423 Highmeadow Rd
- 13 Bellinger Ct
- 2 Bowers Ln
- 7 5 Oaks Ct

