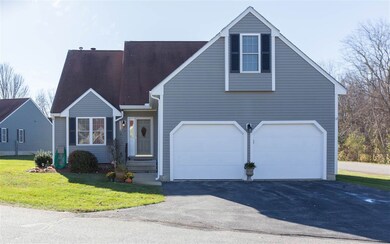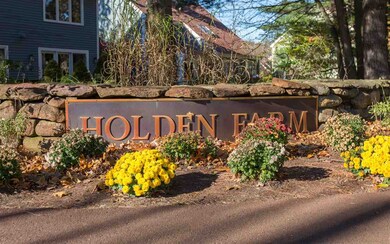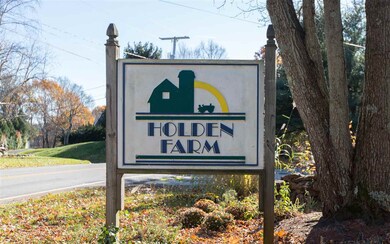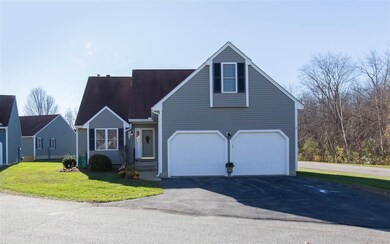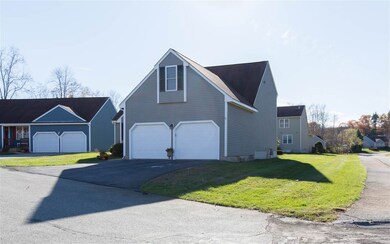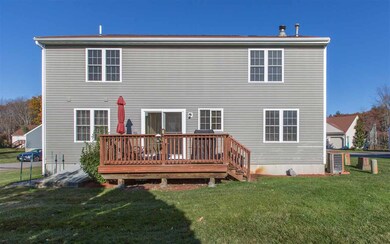
1 Cutler Way Unit U89 Nashua, NH 03063
Northwest Nashua NeighborhoodHighlights
- Colonial Architecture
- Deck
- Wood Flooring
- Clubhouse
- Cathedral Ceiling
- Main Floor Bedroom
About This Home
As of March 2018For more information call Paul Bergeron 603-897-5021! Desirable Holden Farm Detached Condominium on pretty corner lot! This home offers first floor master bedroom with master bath, double sinks and walk-in closet! Large open cathedral ceiling living room with hardwood floors and fireplace. Formal dining room and sun-filled kitchen with slider to deck. First floor laundry and half bath and direct entry from 2 car garage complete the first floor! ! Second floor features 2 large bedrooms and a hallway sitting area that could be computer or office area! Second floor full bath with huge storage closet! Attic area above garage could be finished as family office or exercise room! Gas heat, central air and full unfinished basement. Beautiful landscaped complex with tennis, pool and clubhouse!
Last Agent to Sell the Property
RE/MAX Innovative Properties License #046869 Listed on: 11/10/2017

Last Buyer's Agent
Diane London
BHG Masiello Nashua License #035806

Home Details
Home Type
- Single Family
Est. Annual Taxes
- $7,082
Year Built
- Built in 1998
Lot Details
- Cul-De-Sac
- Landscaped
- Property is zoned R18
HOA Fees
- $350 Monthly HOA Fees
Parking
- 2 Car Direct Access Garage
- Automatic Garage Door Opener
- Driveway
Home Design
- Colonial Architecture
- Concrete Foundation
- Wood Frame Construction
- Shingle Roof
Interior Spaces
- 1,996 Sq Ft Home
- 2-Story Property
- Cathedral Ceiling
- Ceiling Fan
- Fireplace
- Dining Area
- Fire and Smoke Detector
- Laundry on main level
Kitchen
- Stove
- <<microwave>>
- Dishwasher
- Disposal
Flooring
- Wood
- Carpet
- Vinyl
Bedrooms and Bathrooms
- 3 Bedrooms
- Main Floor Bedroom
- En-Suite Primary Bedroom
- Walk-In Closet
- Bathroom on Main Level
Unfinished Basement
- Connecting Stairway
- Interior Basement Entry
Outdoor Features
- Deck
Schools
- Birch Hill Elementary School
- Elm Street Middle School
- Nashua High School North
Utilities
- Heating System Uses Natural Gas
- Gas Water Heater
Listing and Financial Details
- Legal Lot and Block 89 / 32
Community Details
Overview
- Association fees include condo fee, landscaping, plowing, trash
- Master Insurance
- Lns Property Association
- Holden Farm Subdivision
Amenities
- Clubhouse
Ownership History
Purchase Details
Home Financials for this Owner
Home Financials are based on the most recent Mortgage that was taken out on this home.Purchase Details
Home Financials for this Owner
Home Financials are based on the most recent Mortgage that was taken out on this home.Similar Homes in Nashua, NH
Home Values in the Area
Average Home Value in this Area
Purchase History
| Date | Type | Sale Price | Title Company |
|---|---|---|---|
| Warranty Deed | $315,000 | -- | |
| Warranty Deed | $245,000 | -- | |
| Warranty Deed | $245,000 | -- |
Mortgage History
| Date | Status | Loan Amount | Loan Type |
|---|---|---|---|
| Open | $200,000 | New Conventional | |
| Closed | $0 | No Value Available |
Property History
| Date | Event | Price | Change | Sq Ft Price |
|---|---|---|---|---|
| 03/30/2018 03/30/18 | Sold | $315,000 | 0.0% | $158 / Sq Ft |
| 02/06/2018 02/06/18 | Pending | -- | -- | -- |
| 02/05/2018 02/05/18 | Off Market | $315,000 | -- | -- |
| 02/05/2018 02/05/18 | Pending | -- | -- | -- |
| 11/10/2017 11/10/17 | For Sale | $319,900 | +30.6% | $160 / Sq Ft |
| 07/12/2013 07/12/13 | Sold | $245,000 | 0.0% | $123 / Sq Ft |
| 05/22/2013 05/22/13 | Pending | -- | -- | -- |
| 02/18/2013 02/18/13 | For Sale | $245,000 | -- | $123 / Sq Ft |
Tax History Compared to Growth
Tax History
| Year | Tax Paid | Tax Assessment Tax Assessment Total Assessment is a certain percentage of the fair market value that is determined by local assessors to be the total taxable value of land and additions on the property. | Land | Improvement |
|---|---|---|---|---|
| 2023 | $8,524 | $467,600 | $0 | $467,600 |
| 2022 | $8,450 | $467,600 | $0 | $467,600 |
| 2021 | $8,127 | $350,000 | $0 | $350,000 |
| 2020 | $7,552 | $334,000 | $0 | $334,000 |
| 2019 | $7,170 | $329,500 | $0 | $329,500 |
| 2018 | $6,989 | $329,500 | $0 | $329,500 |
| 2017 | $7,286 | $282,500 | $0 | $282,500 |
| 2016 | $7,082 | $282,500 | $0 | $282,500 |
| 2015 | $6,930 | $282,500 | $0 | $282,500 |
| 2014 | $6,794 | $282,500 | $0 | $282,500 |
Agents Affiliated with this Home
-
Paul Bergeron

Seller's Agent in 2018
Paul Bergeron
RE/MAX
(603) 897-5021
14 in this area
62 Total Sales
-
D
Buyer's Agent in 2018
Diane London
BHG Masiello Nashua
-
F
Seller's Agent in 2013
Frank Menard
Frank Menard Realty Group
-
L
Buyer's Agent in 2013
Linda Reger
RE/MAX
Map
Source: PrimeMLS
MLS Number: 4667686
APN: 46,481
- 32 Coburn Woods
- 32 Coburn Woods Unit 32
- 2 Thresher Rd Unit U128
- 5 Holden Rd Unit U90
- 111 Coburn Ave Unit 185
- 11 Dunbarton Dr
- 338 Pine Hill Rd
- 35 Woodland Dr
- 4 Franconia Dr
- 3 Stoney Brook Rd
- 1 Knowlton Rd
- 5 Christian Dr
- 12 Columbine Dr
- 12 Shady Hill Rd
- 10 Hunters Ln
- 7 Northwood Dr
- 18 Dunloggin Rd
- 11 Gloucester Ln Unit U33
- 16 Gloucester Ln Unit U51
- 235 Pine Hill Rd

