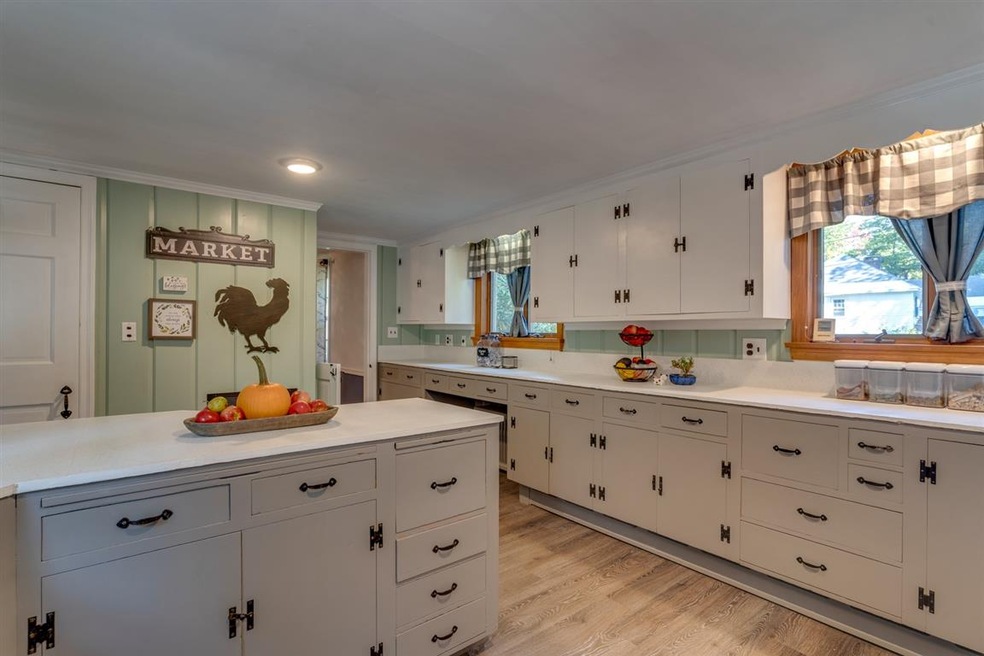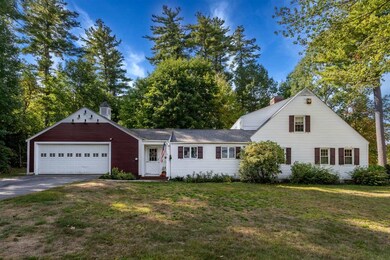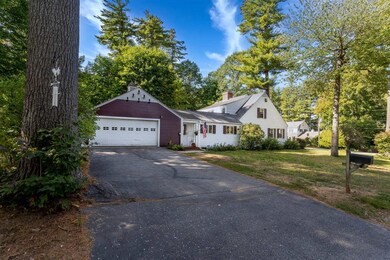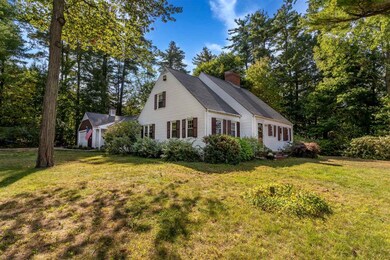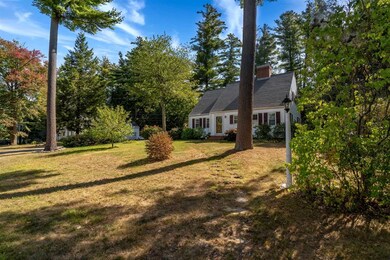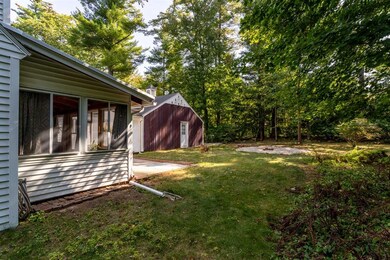
1 Dartmouth Ln Rochester, NH 03867
Estimated Value: $513,361 - $550,000
Highlights
- 0.7 Acre Lot
- Multiple Fireplaces
- Wood Flooring
- Cape Cod Architecture
- Wooded Lot
- Main Floor Bedroom
About This Home
As of January 2021New construction has nothing on the hand-build quality of a gone by era. The 1950's was the time of true craftsmen. "Good bones" as they say. Add to that a buyer without a budget and you get a one-of-a-kind home. It was even featured in a magazine of the day. Every owner has been a caretaker of this unique property. There's plenty of room with 3 bathrooms, 4 bedrooms, an in-home office, dining room, living room, 3-season porch, and a very large finished room in the basement. A special feature around every corner. There's storage everywhere, built-ins, 2 fireplaces, an oversized 2 car garage, and a months old heating system. All the windows have been updated as well. The original hardwood floors are in excellent condition and most everywhere else is modern laminate. The nearly 3/4 acre very private lot has mature trees and landscaping. Every home in the neighborhood is unique and special in it's own way. Have a drive through and see for yourself. There's homes, then there's 1 Dartmouth Lane in Rochester NH. See you soon.
Last Agent to Sell the Property
KW Coastal and Lakes & Mountains Realty/Dover License #072629 Listed on: 09/24/2020

Co-Listed By
Jonathan Kenyon
KW Coastal and Lakes & Mountains Realty/Dover License #065689
Home Details
Home Type
- Single Family
Est. Annual Taxes
- $7,271
Year Built
- Built in 1953
Lot Details
- 0.7 Acre Lot
- Landscaped
- Lot Sloped Up
- Wooded Lot
- Property is zoned R1
Parking
- 2 Car Direct Access Garage
- Parking Storage or Cabinetry
- Automatic Garage Door Opener
- Off-Street Parking
Home Design
- Cape Cod Architecture
- Poured Concrete
- Wood Frame Construction
- Shingle Roof
- Architectural Shingle Roof
- Vinyl Siding
Interior Spaces
- 2-Story Property
- Multiple Fireplaces
- Wood Burning Fireplace
- Blinds
Kitchen
- Stove
- Range Hood
- Microwave
- Dishwasher
Flooring
- Wood
- Vinyl
Bedrooms and Bathrooms
- 4 Bedrooms
- Main Floor Bedroom
- Walk-In Closet
- Bathtub
Laundry
- Laundry on main level
- Dryer
- Washer
Finished Basement
- Walk-Up Access
- Sump Pump
Home Security
- Carbon Monoxide Detectors
- Fire and Smoke Detector
Eco-Friendly Details
- ENERGY STAR/CFL/LED Lights
Schools
- Rochester Middle School
- Spaulding High School
Utilities
- Radiator
- Baseboard Heating
- Hot Water Heating System
- Heating System Uses Oil
- 100 Amp Service
- Tankless Water Heater
- High Speed Internet
Listing and Financial Details
- Tax Block 10
Ownership History
Purchase Details
Home Financials for this Owner
Home Financials are based on the most recent Mortgage that was taken out on this home.Similar Homes in Rochester, NH
Home Values in the Area
Average Home Value in this Area
Purchase History
| Date | Buyer | Sale Price | Title Company |
|---|---|---|---|
| Mccallister Gary | $249,933 | -- |
Mortgage History
| Date | Status | Borrower | Loan Amount |
|---|---|---|---|
| Open | Mccallister Gary | $229,957 |
Property History
| Date | Event | Price | Change | Sq Ft Price |
|---|---|---|---|---|
| 01/29/2021 01/29/21 | Sold | $360,000 | -3.9% | $131 / Sq Ft |
| 12/01/2020 12/01/20 | Pending | -- | -- | -- |
| 11/25/2020 11/25/20 | Price Changed | $374,700 | -3.2% | $137 / Sq Ft |
| 11/06/2020 11/06/20 | Price Changed | $387,000 | -2.5% | $141 / Sq Ft |
| 10/12/2020 10/12/20 | Price Changed | $397,000 | -2.9% | $145 / Sq Ft |
| 09/24/2020 09/24/20 | For Sale | $409,000 | +63.7% | $149 / Sq Ft |
| 01/17/2019 01/17/19 | Sold | $249,900 | 0.0% | $91 / Sq Ft |
| 12/21/2018 12/21/18 | Pending | -- | -- | -- |
| 12/11/2018 12/11/18 | For Sale | $249,900 | -- | $91 / Sq Ft |
Tax History Compared to Growth
Tax History
| Year | Tax Paid | Tax Assessment Tax Assessment Total Assessment is a certain percentage of the fair market value that is determined by local assessors to be the total taxable value of land and additions on the property. | Land | Improvement |
|---|---|---|---|---|
| 2023 | $7,516 | $292,000 | $64,500 | $227,500 |
| 2022 | $7,382 | $292,000 | $64,500 | $227,500 |
| 2021 | $7,198 | $292,000 | $64,500 | $227,500 |
| 2020 | $7,186 | $292,000 | $64,500 | $227,500 |
| 2019 | $7,271 | $292,000 | $64,500 | $227,500 |
| 2018 | $6,720 | $244,300 | $43,000 | $201,300 |
| 2017 | $6,432 | $244,300 | $43,000 | $201,300 |
| 2016 | $5,855 | $207,200 | $43,000 | $164,200 |
| 2015 | $5,833 | $207,200 | $43,000 | $164,200 |
| 2014 | $5,692 | $207,200 | $43,000 | $164,200 |
| 2013 | $6,527 | $247,600 | $57,300 | $190,300 |
| 2012 | $6,358 | $247,600 | $57,300 | $190,300 |
Agents Affiliated with this Home
-
Susan Kenyon

Seller's Agent in 2021
Susan Kenyon
KW Coastal and Lakes & Mountains Realty/Dover
(603) 285-3125
22 in this area
128 Total Sales
-

Seller Co-Listing Agent in 2021
Jonathan Kenyon
KW Coastal and Lakes & Mountains Realty/Dover
(603) 765-7774
-
Peggy Carter

Buyer's Agent in 2021
Peggy Carter
Coldwell Banker - Peggy Carter Team
(603) 396-2938
22 in this area
267 Total Sales
-
David Stevens
D
Seller's Agent in 2019
David Stevens
Century 21 NE Group
(603) 833-1067
24 in this area
39 Total Sales
-
Mark Hourihane

Seller Co-Listing Agent in 2019
Mark Hourihane
Century 21 NE Group
(603) 534-1002
9 in this area
25 Total Sales
Map
Source: PrimeMLS
MLS Number: 4830613
APN: RCHE-000127-000010
