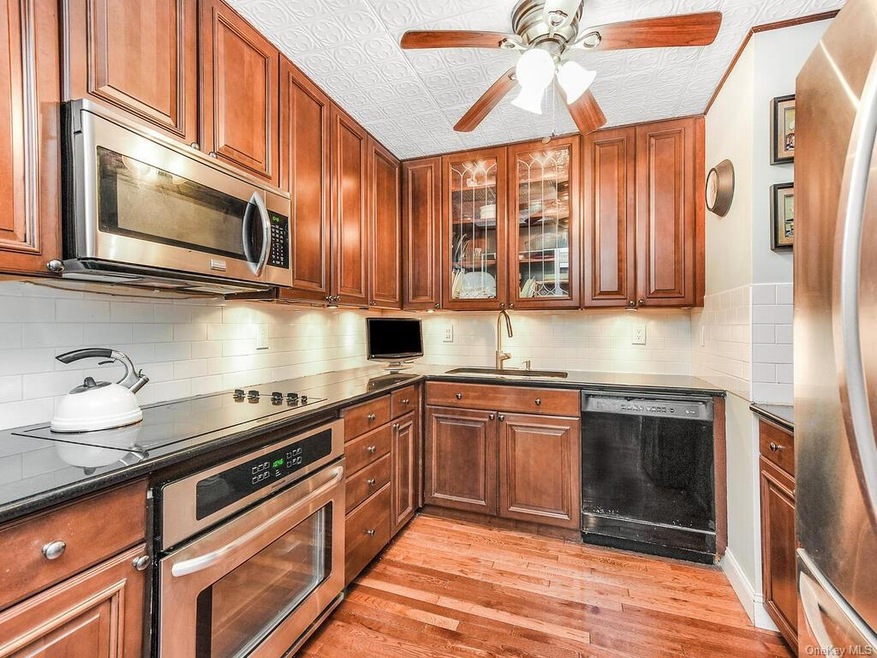
1 David Ln Unit 5P Yonkers, NY 10701
Northwest Yonkers NeighborhoodHighlights
- In Ground Pool
- Property is near public transit
- Granite Countertops
- Hastings High School Rated A
- Wood Flooring
- 1-minute walk to Lenoir Preserve
About This Home
As of August 2023Spacious Beautiful 2 bedroom 2 full bath coop in a Full service building with a doorman, gym, sauna, assigned parking, indoor & outdoor pool and playground. It features a newer kitchen with stainless appliances. This home has granite counter-tops, large bright rooms with hardwood floors throughout and Hudson River Views out of the bedroom. The Large private balcony is a great place to sit and relax and watch the sunset. No pet restrictions. Low monthly maintenance which does not include the star reduction. Enjoy the convenience of being Minutes from the Greystone of Hastings Metro North Train Station with an easy commute to NYC while still being able to appreciate the quiet space in all of nature's glory. Close to shopping and restaurants in either the Village of Hastings or in the new Boyce Thompson Center.
Last Agent to Sell the Property
RE/MAX Distinguished Hms.&Prop License #10401258871

Property Details
Home Type
- Co-Op
Year Built
- Built in 1973 | Remodeled in 1982
HOA Fees
- $1,025 Monthly HOA Fees
Interior Spaces
- 1,128 Sq Ft Home
- Home Gym
- Wood Flooring
Kitchen
- Oven
- Dishwasher
- Granite Countertops
Bedrooms and Bathrooms
- 2 Bedrooms
- 2 Full Bathrooms
Parking
- Garage
- Assigned Parking
Outdoor Features
- In Ground Pool
- Balcony
Schools
- Yonkers Early Childhood Academy Elementary School
- Yonkers Middle School
- Yonkers High School
Utilities
- Cooling System Mounted In Outer Wall Opening
- Baseboard Heating
- Hot Water Heating System
- Heating System Uses Oil
Additional Features
- Two or More Common Walls
- Property is near public transit
Community Details
Overview
- Mid-Rise Condominium
Amenities
- Laundry Facilities
Recreation
- Community Pool
- Park
Pet Policy
- Dogs Allowed
Map
Similar Homes in the area
Home Values in the Area
Average Home Value in this Area
Property History
| Date | Event | Price | Change | Sq Ft Price |
|---|---|---|---|---|
| 08/18/2023 08/18/23 | Sold | $345,000 | +4.5% | $306 / Sq Ft |
| 06/05/2023 06/05/23 | Pending | -- | -- | -- |
| 05/13/2023 05/13/23 | For Sale | $330,000 | -5.2% | $293 / Sq Ft |
| 04/02/2021 04/02/21 | Sold | $348,000 | -0.3% | $309 / Sq Ft |
| 10/16/2020 10/16/20 | Pending | -- | -- | -- |
| 09/09/2020 09/09/20 | For Sale | $349,000 | -- | $309 / Sq Ft |
Source: OneKey® MLS
MLS Number: KEY6248870
- 1 David Ln Unit 5E
- 1 David Ln Unit 2-G
- 1 David Ln Unit 8A
- 1200 Warburton Ave Unit 21
- 1200 Warburton Ave Unit 8
- 1200 Warburton Ave Unit 23
- 1120 Warburton Ave Unit 2C
- 1155 Warburton Avenue Unit#3n Unit 3N
- 1155 Warburton Ave Unit 11Y
- 1155 Warburton Ave Unit 6G
- 1155 Warburton Ave Unit 7E
- 1155 Warburton Ave Unit 2H
- 1155 Warburton Ave Unit 5F
- 1155 Warburton Ave Unit 4D
- 1155 Warburton Avenue Unit#11y Unit 11Y
- 1155 Warburton Avenue Unit#2h Unit Apartment 2H
- 1155 Warburton Avenue Unit#4d
- 1155 Warburton Avenue Unit#9h
- 22 Pinecrest Pkwy
- 19 Jordan Rd
