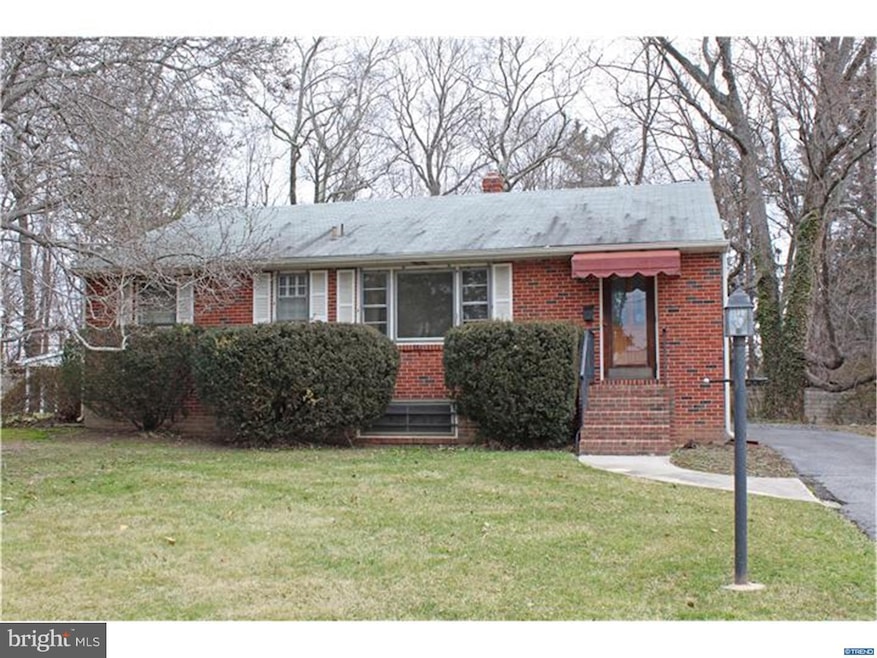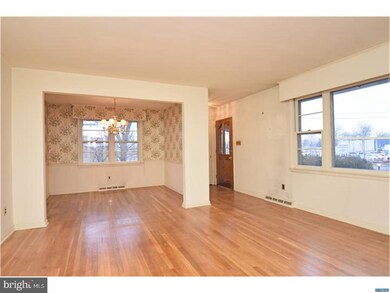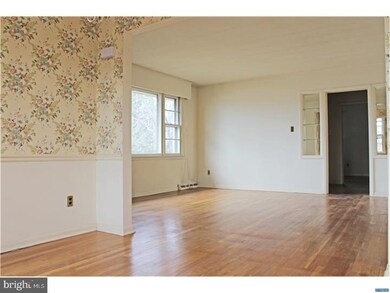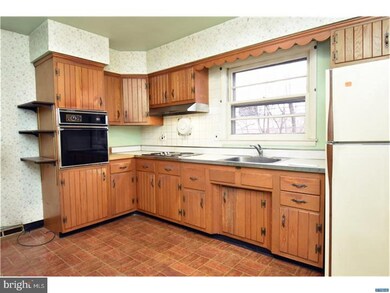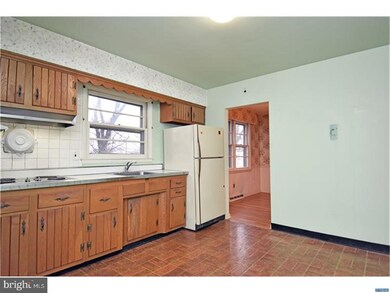
1 Dupont Ave Wilmington, DE 19809
Highlights
- Rambler Architecture
- Wood Flooring
- Corner Lot
- Pierre S. Dupont Middle School Rated A-
- Attic
- No HOA
About This Home
As of October 2018This home, situated in the popular Villa Monterey community, has a spacious rear yard which backs to Bellevue State Park. Conveniently located within minutes to numerous shops, restaurants, schools, downtown Wilmington and major access routes such as I-95 and I-495. Amenities include hardwood floors throughout, newer HVAC system (2016), and full basement. This property is being sold in "As-Is" condition. Home Inspection has been conducted by Reliable Home Inspection Services and will be made available to all prospective purchasers upon request.
Home Details
Home Type
- Single Family
Est. Annual Taxes
- $1,831
Year Built
- Built in 1959
Lot Details
- 10,019 Sq Ft Lot
- Corner Lot
- Level Lot
- Back, Front, and Side Yard
- Property is zoned NC6.5
Home Design
- Rambler Architecture
- Traditional Architecture
- Brick Exterior Construction
- Brick Foundation
- Pitched Roof
- Shingle Roof
Interior Spaces
- Property has 1 Level
- Living Room
- Dining Room
- Attic
Kitchen
- Eat-In Kitchen
- Butlers Pantry
Flooring
- Wood
- Tile or Brick
- Vinyl
Bedrooms and Bathrooms
- 3 Bedrooms
- En-Suite Primary Bedroom
- 1.5 Bathrooms
Unfinished Basement
- Basement Fills Entire Space Under The House
- Laundry in Basement
Parking
- 3 Open Parking Spaces
- 3 Parking Spaces
- Driveway
- On-Street Parking
Outdoor Features
- Patio
Schools
- Mount Pleasant Elementary School
- Dupont Middle School
- Mount Pleasant High School
Utilities
- Forced Air Heating and Cooling System
- Heating System Uses Gas
- Natural Gas Water Heater
Community Details
- No Home Owners Association
- Villa Monterey Subdivision
Listing and Financial Details
- Tax Lot 130
- Assessor Parcel Number 06-132.00-130
Ownership History
Purchase Details
Home Financials for this Owner
Home Financials are based on the most recent Mortgage that was taken out on this home.Purchase Details
Home Financials for this Owner
Home Financials are based on the most recent Mortgage that was taken out on this home.Purchase Details
Similar Homes in the area
Home Values in the Area
Average Home Value in this Area
Purchase History
| Date | Type | Sale Price | Title Company |
|---|---|---|---|
| Deed | -- | None Available | |
| Deed | $150,000 | None Available | |
| Deed | -- | -- |
Mortgage History
| Date | Status | Loan Amount | Loan Type |
|---|---|---|---|
| Open | $280,250 | New Conventional | |
| Closed | $279,360 | New Conventional | |
| Previous Owner | $200,000 | Construction | |
| Previous Owner | $30,000 | Second Mortgage Made To Cover Down Payment |
Property History
| Date | Event | Price | Change | Sq Ft Price |
|---|---|---|---|---|
| 10/19/2018 10/19/18 | Sold | $288,000 | -0.7% | $242 / Sq Ft |
| 09/24/2018 09/24/18 | For Sale | $289,900 | 0.0% | $244 / Sq Ft |
| 09/10/2018 09/10/18 | Pending | -- | -- | -- |
| 08/28/2018 08/28/18 | Price Changed | $289,900 | -3.3% | $244 / Sq Ft |
| 08/03/2018 08/03/18 | Price Changed | $299,900 | -6.3% | $252 / Sq Ft |
| 07/24/2018 07/24/18 | For Sale | $319,900 | +113.3% | $269 / Sq Ft |
| 03/09/2018 03/09/18 | Sold | $150,000 | 0.0% | $126 / Sq Ft |
| 02/26/2018 02/26/18 | Pending | -- | -- | -- |
| 02/20/2018 02/20/18 | For Sale | $150,000 | -- | $126 / Sq Ft |
Tax History Compared to Growth
Tax History
| Year | Tax Paid | Tax Assessment Tax Assessment Total Assessment is a certain percentage of the fair market value that is determined by local assessors to be the total taxable value of land and additions on the property. | Land | Improvement |
|---|---|---|---|---|
| 2024 | $2,291 | $60,200 | $13,700 | $46,500 |
| 2023 | $2,094 | $60,200 | $13,700 | $46,500 |
| 2022 | $2,130 | $60,200 | $13,700 | $46,500 |
| 2021 | $2,129 | $60,200 | $13,700 | $46,500 |
| 2020 | $2,130 | $60,200 | $13,700 | $46,500 |
| 2019 | $2,183 | $60,200 | $13,700 | $46,500 |
| 2018 | $36 | $60,200 | $13,700 | $46,500 |
| 2017 | $354 | $55,000 | $13,700 | $41,300 |
| 2016 | $354 | $55,000 | $13,700 | $41,300 |
| 2015 | -- | $55,000 | $13,700 | $41,300 |
| 2014 | $322 | $55,000 | $13,700 | $41,300 |
Agents Affiliated with this Home
-
Jeff Stape

Seller's Agent in 2018
Jeff Stape
Compass
(302) 202-9855
38 in this area
322 Total Sales
-
Jan Patrick

Seller's Agent in 2018
Jan Patrick
Compass
(302) 757-4010
2 in this area
266 Total Sales
-
Mark Stape

Seller Co-Listing Agent in 2018
Mark Stape
Compass
(302) 507-5611
17 in this area
198 Total Sales
-
James Benson
J
Buyer's Agent in 2018
James Benson
Century 21 Gold Key Realty
(302) 983-0147
16 Total Sales
Map
Source: Bright MLS
MLS Number: 1000176012
APN: 06-132.00-130
- 0 Bell Hill Rd
- 1105 Talley Rd
- 3 Corinne Ct
- 512 Eskridge Dr
- 1016 Euclid Ave
- 7 Rodman Rd
- 1514 Seton Villa Ln
- 1518 Villa Rd
- 507 Wyndham Rd
- 201 South Rd
- 1222 Governor House Cir Unit 138
- 308 Chestnut Ave
- 405 N Lynn Dr
- 306 Springhill Ave
- 409 S Lynn Dr
- 708 Haines Ave
- 1100 Lore Ave Unit 209
- 23 Gristmill Ct
- 5215 Le Parc Dr Unit 2
- 47 N Pennewell Dr
