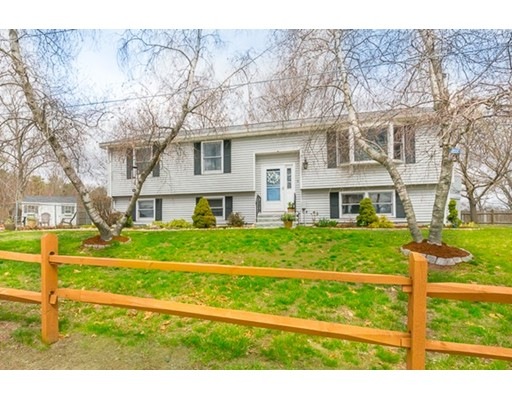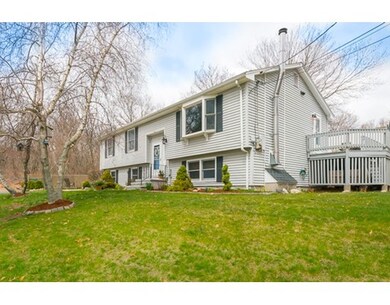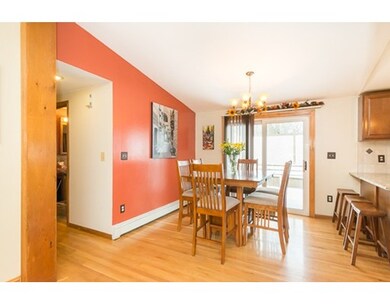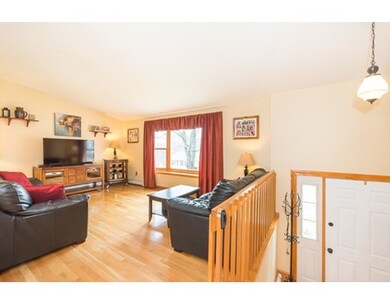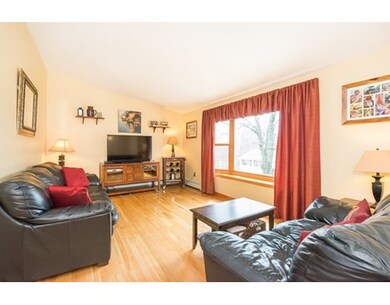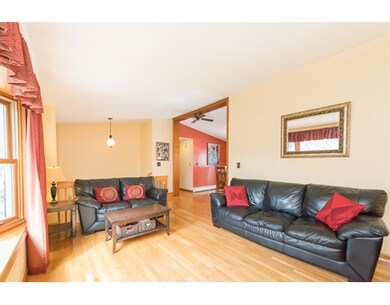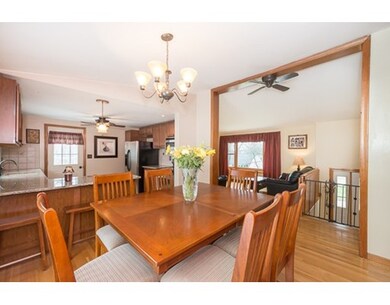
1 E Dexter Ave Woburn, MA 01801
North Woburn NeighborhoodAbout This Home
As of January 2021Move right into this well maintained split level located on a quiet street yet convenient to highways, shops/restaurants & commuter rail. Features 4 bedrooms & offers a great layout & a ton of space! Recently updated Kitchen with maple cabinets, granite countertops, stainless steel & tiled floor/ backsplash.Granite breakfast bar with seating opens to dining room with sliders leading to oversized deck with built in seating. Sun splashed living room with cathedral ceilings, hardwood floors & large bay window. Updated full bathroom on main level with granite vanity & beautiful tiled backsplash & floor. Lower level features cozy family room with wood stove & stone mantle. Lower level offers endless possibilities. Features 4th bedroom & full bathroom. Large multi purpose room with private back entrance & full windows great for extended family, home gym, playroom or office space. Large fenced yard with oversized storage shed and 2 driveways with great parking. A perfect place to call home!
Last Agent to Sell the Property
Gibson Sotheby's International Realty Listed on: 04/21/2016

Last Buyer's Agent
Tony Menounos
Coldwell Banker Realty - Boston

Home Details
Home Type
Single Family
Est. Annual Taxes
$5,567
Year Built
1987
Lot Details
0
Listing Details
- Lot Description: Corner, Paved Drive
- Property Type: Single Family
- Other Agent: 2.00
- Lead Paint: Unknown
- Special Features: None
- Property Sub Type: Detached
- Year Built: 1987
Interior Features
- Appliances: Range, Dishwasher, Disposal, Microwave, Refrigerator, Washer, Dryer
- Has Basement: Yes
- Number of Rooms: 9
- Amenities: Public Transportation, Shopping, Highway Access, Public School, T-Station
- Electric: Circuit Breakers
- Flooring: Tile, Wall to Wall Carpet, Hardwood
- Basement: Full, Finished, Interior Access
- Bedroom 2: Second Floor
- Bedroom 3: Second Floor
- Bedroom 4: First Floor
- Bathroom #1: First Floor
- Bathroom #2: Second Floor
- Kitchen: Second Floor
- Living Room: Second Floor
- Master Bedroom: Second Floor
- Master Bedroom Description: Flooring - Hardwood
- Dining Room: Second Floor
- Family Room: First Floor
- Oth1 Room Name: Bonus Room
- Oth1 Dscrp: Flooring - Wall to Wall Carpet, Exterior Access
Exterior Features
- Roof: Asphalt/Fiberglass Shingles
- Construction: Frame
- Exterior: Vinyl
- Exterior Features: Deck - Wood, Fenced Yard
- Foundation: Poured Concrete
Garage/Parking
- Parking: Off-Street
- Parking Spaces: 6
Utilities
- Heating: Hot Water Baseboard, Oil
- Heat Zones: 3
- Utility Connections: for Gas Range
- Sewer: City/Town Sewer
- Water: City/Town Water
Lot Info
- Assessor Parcel Number: M:09 B:16 L:01 U:00
- Zoning: R1
Multi Family
- Sq Ft Incl Bsmt: Yes
Ownership History
Purchase Details
Home Financials for this Owner
Home Financials are based on the most recent Mortgage that was taken out on this home.Purchase Details
Home Financials for this Owner
Home Financials are based on the most recent Mortgage that was taken out on this home.Purchase Details
Home Financials for this Owner
Home Financials are based on the most recent Mortgage that was taken out on this home.Similar Homes in Woburn, MA
Home Values in the Area
Average Home Value in this Area
Purchase History
| Date | Type | Sale Price | Title Company |
|---|---|---|---|
| Not Resolvable | $600,000 | None Available | |
| Not Resolvable | $440,000 | -- | |
| Land Court Massachusetts | $340,000 | -- | |
| Land Court Massachusetts | $340,000 | -- |
Mortgage History
| Date | Status | Loan Amount | Loan Type |
|---|---|---|---|
| Open | $114,500 | Credit Line Revolving | |
| Open | $510,000 | Purchase Money Mortgage | |
| Closed | $510,000 | Purchase Money Mortgage | |
| Previous Owner | $417,000 | New Conventional | |
| Previous Owner | $303,000 | Stand Alone Refi Refinance Of Original Loan | |
| Previous Owner | $300,415 | FHA | |
| Previous Owner | $311,300 | FHA | |
| Previous Owner | $309,067 | Purchase Money Mortgage | |
| Previous Owner | $216,834 | No Value Available |
Property History
| Date | Event | Price | Change | Sq Ft Price |
|---|---|---|---|---|
| 01/22/2021 01/22/21 | Sold | $600,000 | -4.6% | $256 / Sq Ft |
| 12/10/2020 12/10/20 | Pending | -- | -- | -- |
| 11/30/2020 11/30/20 | For Sale | $629,000 | +43.0% | $269 / Sq Ft |
| 07/07/2016 07/07/16 | Sold | $440,000 | +2.6% | $188 / Sq Ft |
| 04/25/2016 04/25/16 | Pending | -- | -- | -- |
| 04/21/2016 04/21/16 | For Sale | $429,000 | -- | $183 / Sq Ft |
Tax History Compared to Growth
Tax History
| Year | Tax Paid | Tax Assessment Tax Assessment Total Assessment is a certain percentage of the fair market value that is determined by local assessors to be the total taxable value of land and additions on the property. | Land | Improvement |
|---|---|---|---|---|
| 2025 | $5,567 | $651,900 | $303,400 | $348,500 |
| 2024 | $5,245 | $650,800 | $288,900 | $361,900 |
| 2023 | $5,070 | $582,800 | $262,700 | $320,100 |
| 2022 | $4,888 | $523,300 | $228,400 | $294,900 |
| 2021 | $4,672 | $500,800 | $217,600 | $283,200 |
| 2020 | $4,497 | $482,500 | $217,600 | $264,900 |
| 2019 | $4,364 | $459,400 | $207,200 | $252,200 |
| 2018 | $4,171 | $421,700 | $190,100 | $231,600 |
| 2017 | $3,954 | $397,800 | $181,000 | $216,800 |
| 2016 | $3,775 | $375,600 | $169,200 | $206,400 |
| 2015 | $3,638 | $357,700 | $158,100 | $199,600 |
| 2014 | $3,504 | $335,600 | $158,100 | $177,500 |
Agents Affiliated with this Home
-
Derek Powers

Seller's Agent in 2021
Derek Powers
Our City Realty, LLC
(617) 775-7870
1 in this area
4 Total Sales
-
Sandeep Arora

Buyer's Agent in 2021
Sandeep Arora
NextHome Luxury Realty
(858) 228-0537
2 in this area
58 Total Sales
-
Brian and Diana Segool
B
Seller's Agent in 2016
Brian and Diana Segool
Gibson Sotheby's International Realty
2 in this area
118 Total Sales
-
T
Buyer's Agent in 2016
Tony Menounos
Coldwell Banker Realty - Boston
Map
Source: MLS Property Information Network (MLS PIN)
MLS Number: 71991772
APN: WOBU-000009-000016-000001
- 4 3rd Rd
- 26 E Dexter Ave
- 1001 Main St Unit 31
- 960 Main St Unit B
- 2 Altavesta Cir Unit A
- 924 Main St Unit 23
- 924 Main St Unit 14
- 19 Van Norden Rd
- 6 Tidd Ave
- 10 Briarwood Rd
- 24 Alfred St
- 21 Alfred St
- 364 Chestnut St
- 22 Rumford Park Ave
- 22 Talbot Ln Unit 22
- 20 Talbot Ln Unit 20
- 16 Talbot Ln Unit 16
- 30 Forest Park Rd
- 2 Inwood Dr Unit 2001
- 2 Inwood Dr Unit 3003
