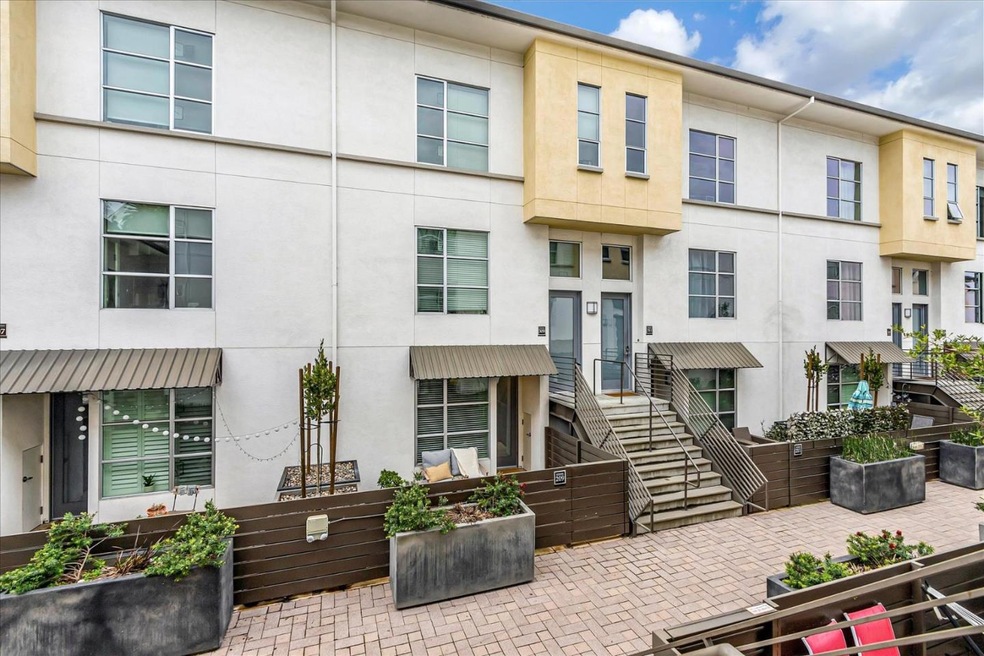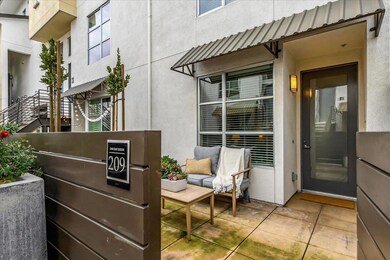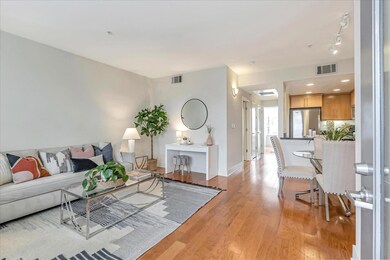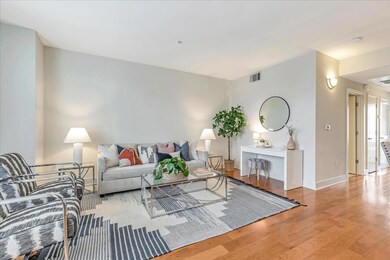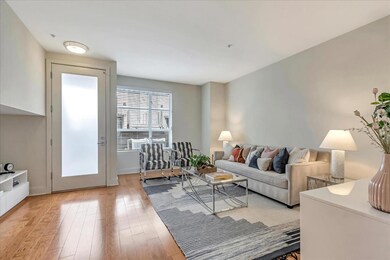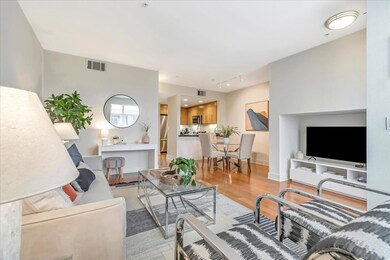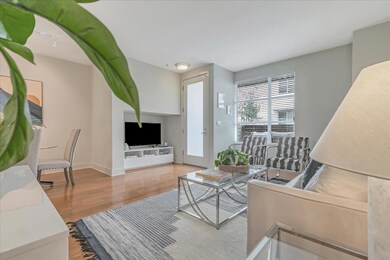
1 E Julian St Unit 209 San Jose, CA 95112
Downtown San Jose NeighborhoodEstimated Value: $502,000 - $579,286
Highlights
- Contemporary Architecture
- 4-minute walk to St. James Station Northbound
- Double Pane Windows
- Wood Flooring
- Granite Countertops
- 4-minute walk to Ryland Park
About This Home
As of April 2024Beautifully maintained unit since initial construction as the original builder's model unit. You can enjoy downtown living in this modern floor plan of a spacious 1 bedroom and 1 bath with a full size washer and dryer included. Features include: Hardwood floors (including the primary bedroom with large walk in closet) and kitchen with stainless steel appliances, Microwave, Refrigerator, Dishwasher, Convection Oven and Caesarstone quartz countertop. Secure complex with secure high tech underground Garage parking. Home boasts two outdoor spaces, both in front and off primary bedroom. Central Air and Heat. Cable and High Speed Internet ready. Close to dining in the wonderful San Pedro Square, and SAP, easy access to SJC airport
Property Details
Home Type
- Condominium
Est. Annual Taxes
- $6,486
Year Built
- Built in 2008
Lot Details
- East Facing Home
HOA Fees
- $600 Monthly HOA Fees
Parking
- 1 Car Garage
- Garage Door Opener
- Secured Garage or Parking
Home Design
- Contemporary Architecture
Interior Spaces
- 727 Sq Ft Home
- 1-Story Property
- Double Pane Windows
- Dining Area
- Washer and Dryer
Kitchen
- Electric Oven
- Electric Cooktop
- Range Hood
- Microwave
- Dishwasher
- Granite Countertops
- Disposal
Flooring
- Wood
- Tile
Bedrooms and Bathrooms
- 1 Bedroom
- Walk-In Closet
- 1 Full Bathroom
- Bathtub with Shower
- Bathtub Includes Tile Surround
Utilities
- Forced Air Heating and Cooling System
- Separate Meters
- Cable TV Available
Listing and Financial Details
- Assessor Parcel Number 249-83-011
Community Details
Overview
- Association fees include maintenance - exterior, exterior painting, garbage, management fee, reserves, water, insurance - common area, insurance - structure, maintenance - common area
- One East Homeowners Association
Security
- Controlled Access
Ownership History
Purchase Details
Home Financials for this Owner
Home Financials are based on the most recent Mortgage that was taken out on this home.Purchase Details
Home Financials for this Owner
Home Financials are based on the most recent Mortgage that was taken out on this home.Purchase Details
Home Financials for this Owner
Home Financials are based on the most recent Mortgage that was taken out on this home.Similar Homes in San Jose, CA
Home Values in the Area
Average Home Value in this Area
Purchase History
| Date | Buyer | Sale Price | Title Company |
|---|---|---|---|
| Betigeri Aparna | $590,000 | Chicago Title | |
| Bernal Mary Clare | $550,000 | Orange Coast Ttl Co Of Nocal | |
| Katsampes Jason A | $319,000 | First American Title Company |
Mortgage History
| Date | Status | Borrower | Loan Amount |
|---|---|---|---|
| Open | Beti Aparna | $340,000 | |
| Closed | Betigeri Aparna | $340,000 | |
| Previous Owner | Bernal Mary Clare | $465,000 | |
| Previous Owner | Katsampes Jason A | $80,000 | |
| Previous Owner | Katsampes Jason A | $313,500 | |
| Previous Owner | Katsampes Jason A | $319,000 |
Property History
| Date | Event | Price | Change | Sq Ft Price |
|---|---|---|---|---|
| 04/15/2024 04/15/24 | Sold | $590,000 | -1.5% | $812 / Sq Ft |
| 03/25/2024 03/25/24 | Pending | -- | -- | -- |
| 03/11/2024 03/11/24 | For Sale | $599,000 | -- | $824 / Sq Ft |
Tax History Compared to Growth
Tax History
| Year | Tax Paid | Tax Assessment Tax Assessment Total Assessment is a certain percentage of the fair market value that is determined by local assessors to be the total taxable value of land and additions on the property. | Land | Improvement |
|---|---|---|---|---|
| 2024 | $6,486 | $500,000 | $250,000 | $250,000 |
| 2023 | $6,705 | $520,000 | $260,000 | $260,000 |
| 2022 | $7,260 | $561,000 | $280,500 | $280,500 |
| 2021 | $6,974 | $550,000 | $275,000 | $275,000 |
| 2020 | $4,975 | $375,609 | $187,217 | $188,392 |
| 2019 | $4,883 | $368,246 | $183,547 | $184,699 |
| 2018 | $4,841 | $361,027 | $179,949 | $181,078 |
| 2017 | $4,804 | $353,949 | $176,421 | $177,528 |
| 2016 | $4,673 | $347,010 | $172,962 | $174,048 |
| 2015 | $4,637 | $341,798 | $170,364 | $171,434 |
| 2014 | $4,553 | $335,103 | $167,027 | $168,076 |
Agents Affiliated with this Home
-
Gina Marciano

Seller's Agent in 2024
Gina Marciano
Compass
(408) 445-7176
3 in this area
113 Total Sales
-
Lars Blake

Buyer's Agent in 2024
Lars Blake
eXp Realty of California Inc
(415) 235-9192
1 in this area
8 Total Sales
Map
Source: MLSListings
MLS Number: ML81955781
APN: 249-83-011
- 1 E Julian St Unit 208
- 46 W Julian St Unit 527
- 85 Bassett St
- 350 N 2nd St Unit 323
- 350 N 2nd St Unit 141
- 20 Ryland Park Dr Unit 208
- 121 E Julian St
- 97 E Saint James St Unit 51
- 97 E Saint James St Unit 48
- 97 E Saint James St Unit 41
- 428 N 2nd St
- 175 W Saint James St Unit 506
- 175 W Saint James St Unit 509
- 175 W Saint James St Unit 208
- 301 N 5th St
- 188 W Saint James St Unit 10603
- 188 W Saint James St Unit 10510
- 417 N 5th St Unit 3
- 232 Washington St
- 201 N 6th St
- 1 E Julian St Unit 310
- 1 E Julian St Unit 109
- 1 E Julian St Unit 320
- 1 E Julian St Unit 113
- 1 E Julian St Unit 316
- 1 E Julian St Unit 301
- 1 E Julian St Unit 321
- 1 E Julian St Unit 319
- 1 E Julian St Unit 312
- 1 E Julian St Unit 309
- 1 E Julian St Unit 311
- 1 E Julian St Unit 218
- 1 E Julian St Unit 107
- 1 E Julian St Unit 313
- 1 E Julian St Unit 308
- 1 E Julian St Unit 216
- 1 E Julian St Unit 210
- 1 E Julian St Unit 226
- 1 E Julian St Unit 202
- 1 E Julian St Unit 223
