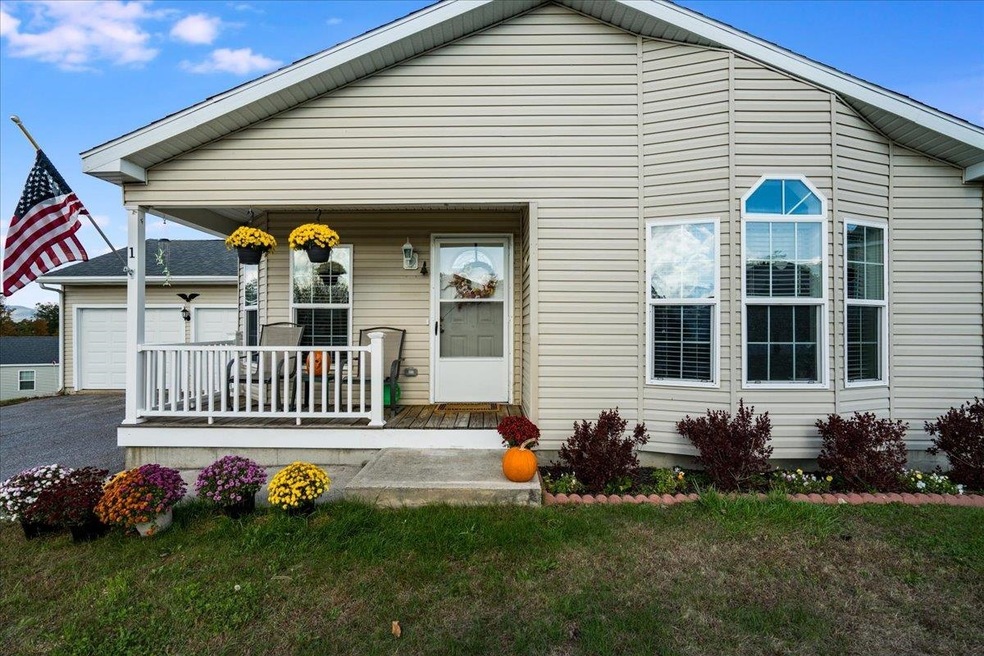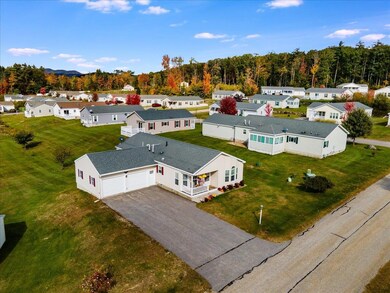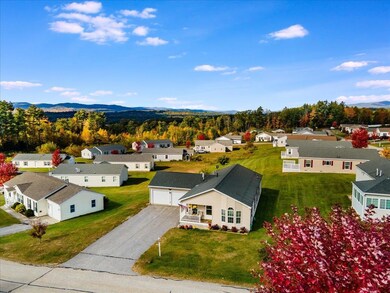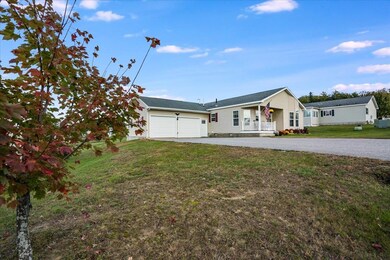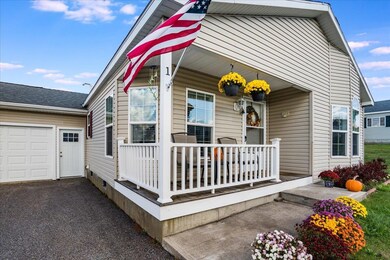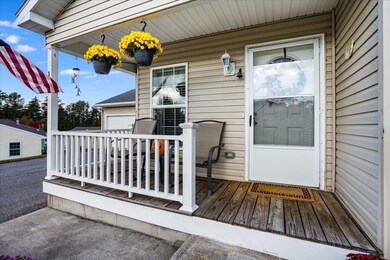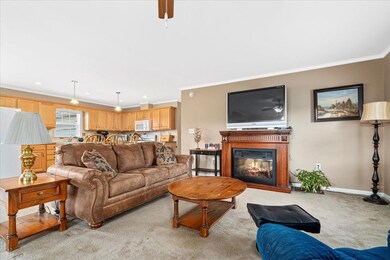
1 Eagle Nest Dr Franklin, NH 03235
Highlights
- 2 Car Attached Garage
- Level Lot
- 1-Story Property
- Mobile Home
About This Home
As of February 2025BACK ON THE MAKET DUE TO BUYERS COLD FEET!!! Don't miss out on this one again! This lovely 55+ mobile home community offers a lifestyle of tranquility surrounded by natural beauty with awe inspiring mountain views to greet you each day. Step inside, and you'll be welcomed by a spacious floor plan that's perfect for both relaxation and entertaining. The cozy living area flows seamlessly into the dining space and fully-equipped kitchen, creating a warm and inviting atmosphere for family and friends. A primary en suite and 2 additional bedrooms plus a 2nd full bath in this inviting open floor plan, makes this residence comfortable while providing privacy for you and your guests. But it's not just the interior that makes this home special. Step out onto the roomy front porch, where you can savor your morning coffee or evening sunsets. Take a stroll, enjoy the magnificent mountain vistas and meet the neighbors! Storage won't be an issue here with a 2 CAR GARAGE, providing you with space for your every day car AND your fun sports car or golf cart but leave the lawn mower behind, you won't need that here! Join your neighbors at the club house and make some new friends to last a lifetime! Hop downtown for brunch or head to the Tilton Outlets just 15 minutes from home! Don't miss your opportunity to make this charming home with mountain views your very own. Schedule a viewing today and immerse yourself in the peaceful, natural beauty that 1 Eagle Nest Drive has to offer.
Last Agent to Sell the Property
BHHS Verani Bedford Brokerage Phone: 603-268-1868 License #069177 Listed on: 10/20/2023

Last Buyer's Agent
Chris Dumont
Central Gold Key Realty License #060847
Property Details
Home Type
- Mobile/Manufactured
Est. Annual Taxes
- $4,244
Year Built
- Built in 2013
Lot Details
- Level Lot
HOA Fees
- $515 Monthly HOA Fees
Parking
- 2 Car Attached Garage
- Driveway
Home Design
- Slab Foundation
- Shingle Roof
- Vinyl Siding
Interior Spaces
- 1,519 Sq Ft Home
- 1-Story Property
- Crawl Space
Bedrooms and Bathrooms
- 3 Bedrooms
Mobile Home
- Serial Number GVP 31640 A/B-A/C
- Double Wide
Utilities
- Heating System Uses Gas
- Water Heater
- Community Sewer or Septic
Community Details
- Association fees include landscaping, plowing, trash, park rent
- Mountain View Estates Subdivision
- Mountain View Estates
Listing and Financial Details
- Legal Lot and Block 000073 / 000406
Similar Homes in Franklin, NH
Home Values in the Area
Average Home Value in this Area
Property History
| Date | Event | Price | Change | Sq Ft Price |
|---|---|---|---|---|
| 02/14/2025 02/14/25 | Sold | $319,900 | 0.0% | $209 / Sq Ft |
| 12/19/2024 12/19/24 | Pending | -- | -- | -- |
| 11/19/2024 11/19/24 | For Sale | $319,900 | +16.3% | $209 / Sq Ft |
| 02/14/2024 02/14/24 | Sold | $275,000 | 0.0% | $181 / Sq Ft |
| 12/18/2023 12/18/23 | Pending | -- | -- | -- |
| 11/17/2023 11/17/23 | For Sale | $275,000 | 0.0% | $181 / Sq Ft |
| 11/13/2023 11/13/23 | Pending | -- | -- | -- |
| 10/20/2023 10/20/23 | For Sale | $275,000 | +52.9% | $181 / Sq Ft |
| 06/03/2019 06/03/19 | Sold | $179,900 | 0.0% | $118 / Sq Ft |
| 05/04/2019 05/04/19 | Pending | -- | -- | -- |
| 01/25/2019 01/25/19 | For Sale | $179,900 | +19.9% | $118 / Sq Ft |
| 07/31/2013 07/31/13 | Sold | $150,000 | +15.5% | $98 / Sq Ft |
| 07/22/2013 07/22/13 | Pending | -- | -- | -- |
| 02/10/2013 02/10/13 | For Sale | $129,900 | -- | $85 / Sq Ft |
Tax History Compared to Growth
Agents Affiliated with this Home
-
David Liberatore

Seller's Agent in 2025
David Liberatore
White Water Realty Group LLC
(603) 848-1081
43 in this area
97 Total Sales
-
Vanessa Copp

Seller Co-Listing Agent in 2025
Vanessa Copp
White Water Realty Group LLC
(603) 264-0544
13 in this area
30 Total Sales
-
Jan Wickens

Buyer's Agent in 2025
Jan Wickens
White Water Realty Group/Franklin
(603) 455-0282
45 in this area
182 Total Sales
-
Angela Sullivan

Seller's Agent in 2024
Angela Sullivan
BHHS Verani Bedford
(603) 268-1868
1 in this area
77 Total Sales
-
C
Buyer's Agent in 2024
Chris Dumont
Central Gold Key Realty
-
Maria Laycox

Seller's Agent in 2019
Maria Laycox
BHHS Verani Concord
(603) 748-0307
2 in this area
56 Total Sales
Map
Source: PrimeMLS
MLS Number: 4975035
- 18 Eagle Nest Dr
- 6 Dynamic View Dr
- 22 Mountain View Dr
- 21 Mountain View Dr Unit 21
- 1 Independence Ave
- 9 Hunt Ave
- 318 Victory Dr
- 225 Kendall St
- 143 Pearl St
- 0 Rowell Dr Unit 5043422
- 278 Victory Dr
- 67 Pearl St
- 19 Hill Rd
- 11 Racine St
- 21 Webster Lake Rd
- 142 Hill Rd
- 11 Munroe St
- 351 N Main St
- 69 Cheney St
- 414 Central St
