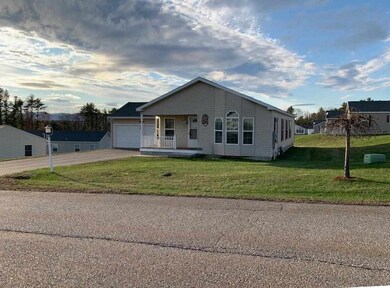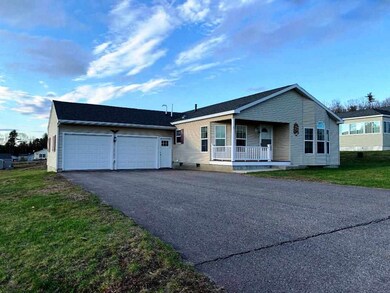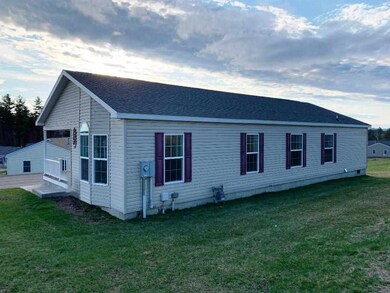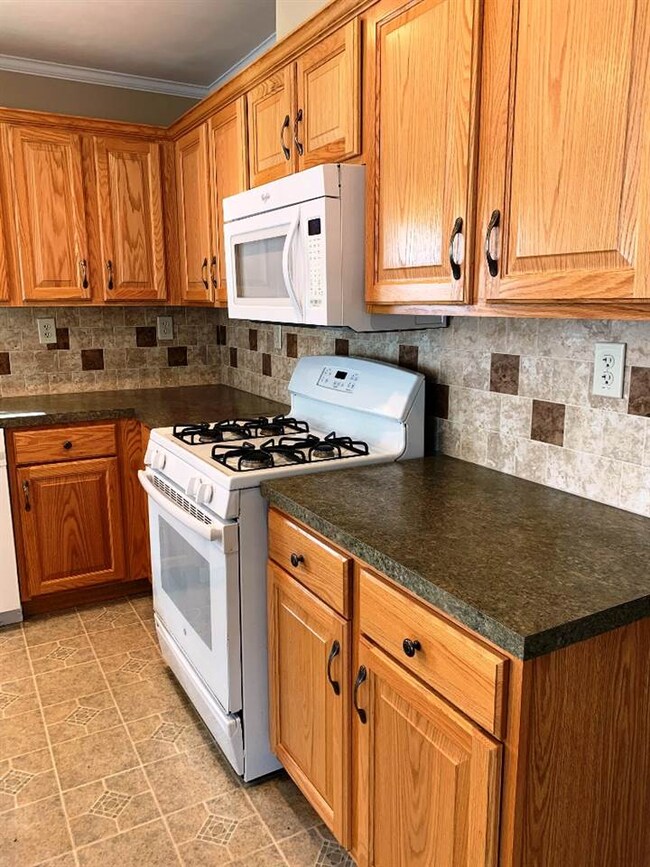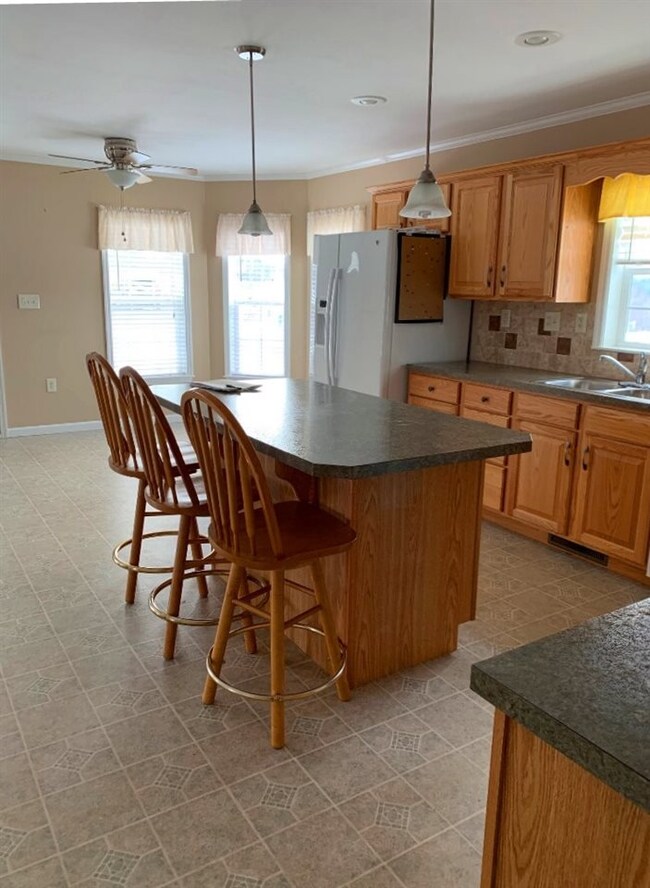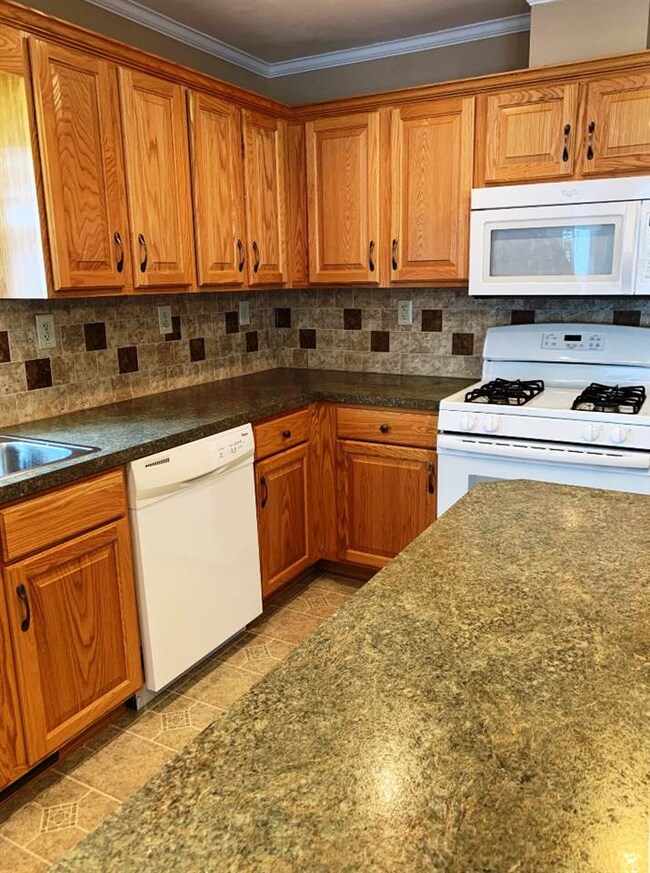
1 Eagle Nest Dr Franklin, NH 03235
Highlights
- Mountain View
- Combination Kitchen and Living
- Interior Lot
- Clubhouse
- 2 Car Direct Access Garage
- Walk-In Closet
About This Home
As of February 2025Beautiful three bedroom, two bath home, with two car garage in perfect move in ready condition is available in Mountain View Estates. This home has been lovingly cared for and maintained. Mountain View Estates is a 55+ community that is highly sought after and is close to all the Lakes Regions amenities and shopping. Mountain View Estates has a wonderful Community Building available to residents for gatherings and parties and there is a lot to do, with clubs and groups and trails for walking, and the views are delightful. Just down the road from Franklin Hospital, grocery stores, pharmacies and the Tilton outlets, this is an ideal location for you to call home. AND this lovely home has a lot to offer, with pretty views from the master bedroom, a wonderful oversized living room, perfect for entertaining, a large kitchen that has a great amount of cabinets and an island, a chefs delight for sure! This home is just ready and waiting for it's new owners, please come and see this charming home for yourself!
Last Agent to Sell the Property
BHHS Verani Concord Brokerage Phone: 603-748-0307 License #061228 Listed on: 01/25/2019

Property Details
Home Type
- Manufactured Home
Est. Annual Taxes
- $3,543
Year Built
- Built in 2013
Lot Details
- Landscaped
- Interior Lot
HOA Fees
- $400 Monthly HOA Fees
Parking
- 2 Car Direct Access Garage
- Parking Storage or Cabinetry
- Driveway
Property Views
- Mountain Views
- Countryside Views
Home Design
- Concrete Foundation
- Slab Foundation
- Shingle Roof
- Vinyl Siding
Interior Spaces
- 1,519 Sq Ft Home
- 1-Story Property
- Ceiling Fan
- Blinds
- Combination Kitchen and Living
- Fire and Smoke Detector
- Laundry on main level
Kitchen
- Stove
- Microwave
- Dishwasher
- Kitchen Island
Flooring
- Carpet
- Vinyl
Bedrooms and Bathrooms
- 3 Bedrooms
- En-Suite Primary Bedroom
- Walk-In Closet
- Bathroom on Main Level
Accessible Home Design
- Grab Bar In Bathroom
- No Interior Steps
Eco-Friendly Details
- Whole House Exhaust Ventilation
Schools
- Franklin Middle School
- Franklin High School
Utilities
- Forced Air Heating System
- Heating System Uses Gas
- 200+ Amp Service
- Gas Water Heater
- High Speed Internet
- Phone Available
- Cable TV Available
Listing and Financial Details
- Legal Lot and Block 000406 / 000073
Community Details
Overview
- Association fees include landscaping, sewer, trash, water
Amenities
- Common Area
- Clubhouse
Recreation
- Snow Removal
Pet Policy
- Dogs Allowed
Similar Home in Franklin, NH
Home Values in the Area
Average Home Value in this Area
Property History
| Date | Event | Price | Change | Sq Ft Price |
|---|---|---|---|---|
| 02/14/2025 02/14/25 | Sold | $319,900 | 0.0% | $209 / Sq Ft |
| 12/19/2024 12/19/24 | Pending | -- | -- | -- |
| 11/19/2024 11/19/24 | For Sale | $319,900 | +16.3% | $209 / Sq Ft |
| 02/14/2024 02/14/24 | Sold | $275,000 | 0.0% | $181 / Sq Ft |
| 12/18/2023 12/18/23 | Pending | -- | -- | -- |
| 11/17/2023 11/17/23 | For Sale | $275,000 | 0.0% | $181 / Sq Ft |
| 11/13/2023 11/13/23 | Pending | -- | -- | -- |
| 10/20/2023 10/20/23 | For Sale | $275,000 | +52.9% | $181 / Sq Ft |
| 06/03/2019 06/03/19 | Sold | $179,900 | 0.0% | $118 / Sq Ft |
| 05/04/2019 05/04/19 | Pending | -- | -- | -- |
| 01/25/2019 01/25/19 | For Sale | $179,900 | +19.9% | $118 / Sq Ft |
| 07/31/2013 07/31/13 | Sold | $150,000 | +15.5% | $98 / Sq Ft |
| 07/22/2013 07/22/13 | Pending | -- | -- | -- |
| 02/10/2013 02/10/13 | For Sale | $129,900 | -- | $85 / Sq Ft |
Tax History Compared to Growth
Agents Affiliated with this Home
-
David Liberatore

Seller's Agent in 2025
David Liberatore
White Water Realty Group LLC
(603) 848-1081
43 in this area
97 Total Sales
-
Vanessa Copp

Seller Co-Listing Agent in 2025
Vanessa Copp
White Water Realty Group LLC
(603) 264-0544
13 in this area
30 Total Sales
-
Jan Wickens

Buyer's Agent in 2025
Jan Wickens
White Water Realty Group/Franklin
(603) 455-0282
45 in this area
182 Total Sales
-
Angela Sullivan

Seller's Agent in 2024
Angela Sullivan
BHHS Verani Bedford
(603) 268-1868
1 in this area
77 Total Sales
-
C
Buyer's Agent in 2024
Chris Dumont
Central Gold Key Realty
-
Maria Laycox

Seller's Agent in 2019
Maria Laycox
BHHS Verani Concord
(603) 748-0307
2 in this area
56 Total Sales
Map
Source: PrimeMLS
MLS Number: 4734289
- 18 Eagle Nest Dr
- 6 Dynamic View Dr
- 22 Mountain View Dr
- 21 Mountain View Dr Unit 21
- 1 Independence Ave
- 9 Hunt Ave
- 318 Victory Dr
- 225 Kendall St
- 143 Pearl St
- 0 Rowell Dr Unit 5043422
- 278 Victory Dr
- 67 Pearl St
- 19 Hill Rd
- 11 Racine St
- 21 Webster Lake Rd
- 142 Hill Rd
- 11 Munroe St
- 351 N Main St
- 69 Cheney St
- 414 Central St

