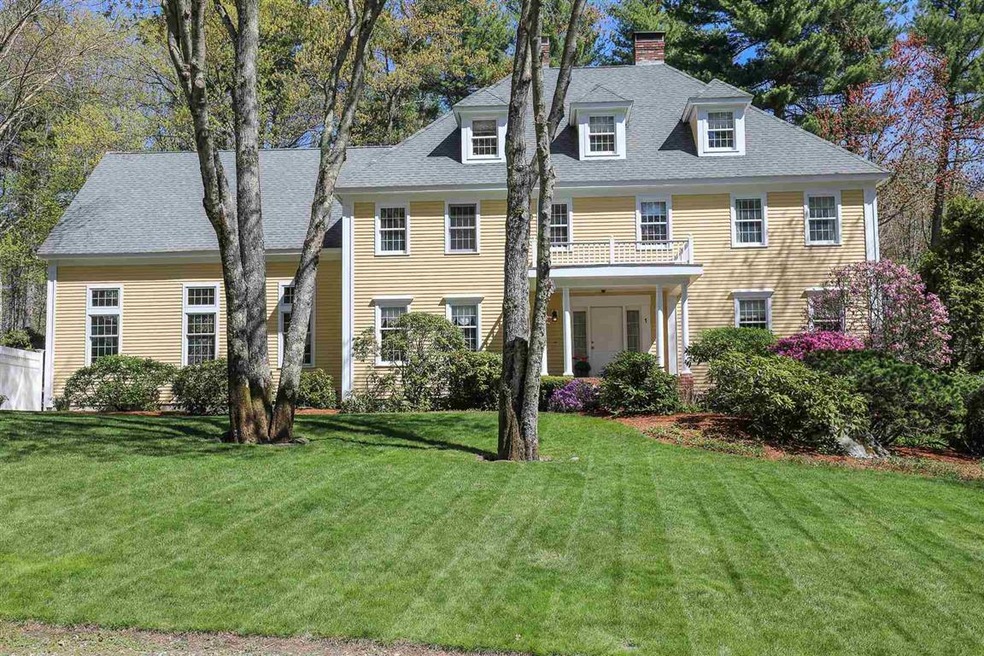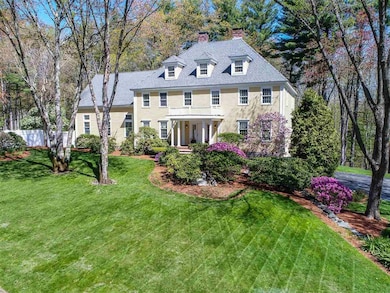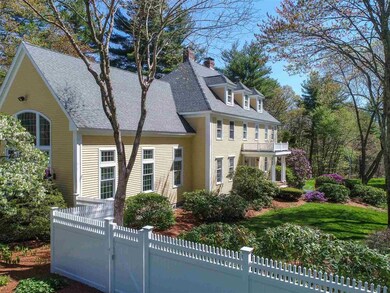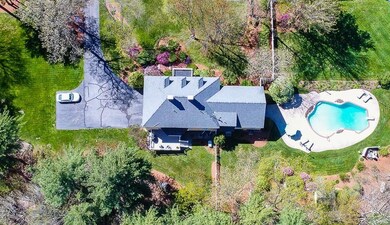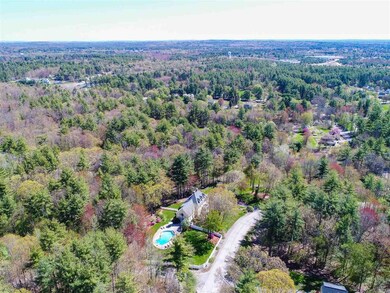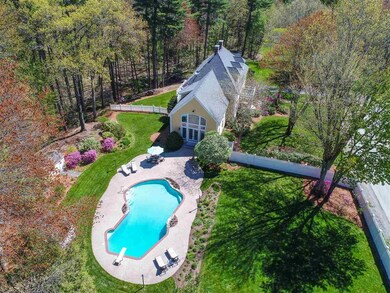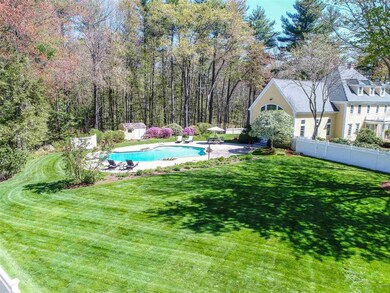
1 Farmington Rd Amherst, NH 03031
Estimated Value: $1,007,000 - $1,216,000
Highlights
- In Ground Pool
- 6.2 Acre Lot
- Countryside Views
- Wilkins Elementary School Rated A
- Colonial Architecture
- Deck
About This Home
As of September 2021Privately situated on 6+acres is this impeccably maintained 4 Bed, 4 Bath Colonial features an in-ground pool set on park like grounds. The spacious 2 story family rm addition features vaulted ceilings, a 2nd staircase to an open loft & the Mstr suite, a 1st flr 3/4 bath with 2nd laundry rm are steps from the pool patio as well as the custom built-in wet bar for entertaining. The main house offers a lg eat-in kitchen with cherry cabinets, SS appliances including a new Bosch DW & Thermador dual fuel gas range. A cozy family rm off the kitchen offers custom built-in bookcases & wood burning fireplace. A formal dining rm showcases a custom china cabinet with interior lighting. A Billiard rm offers a wood burning fireplace. The (2nd) 1st flr laundry rm can be found off the kitchen. A spacious Mstr suite with wood burning fireplace, walk-in closet with custom shelving, new updated Mstr bath; vessel soaking tub, new custom tile walk-in shower & dbl vanity with granite counters can be found on the 2nd level of the home in addition to 3 generously sized bedrms that share an updated full bath; dbl vanity with Carrera marble top, new tile floors, tub & custom tile surround. The 3rd flr offers a bonus rm or 5th bedrm & private office. New roof 2004 with 40 yr warranty. New central A/C units with 10 yr warranty. New Chimney caps 2020. Exterior compeltely painted 2020. New well pump 2018. New Azec deck, fence & exterior trim 2015. New on demand generator 2011. Too many updates to list. Phenomenal location! Mins to area schools, restaurants, shopping, the Merrimack Outlets, major commuting routes, BAE Systems and Fidelity.
Home Details
Home Type
- Single Family
Est. Annual Taxes
- $18,000
Year Built
- Built in 1986
Lot Details
- 6.2 Acre Lot
- Cul-De-Sac
- Landscaped
- Corner Lot
- Level Lot
- Irrigation
- Wooded Lot
Parking
- 2 Car Garage
Home Design
- Colonial Architecture
- Poured Concrete
- Wood Frame Construction
- Architectural Shingle Roof
- Wood Siding
Interior Spaces
- 3.5-Story Property
- Central Vacuum
- Cathedral Ceiling
- Ceiling Fan
- Multiple Fireplaces
- Wood Burning Fireplace
- Drapes & Rods
- Combination Kitchen and Dining Room
- Storage
- Countryside Views
Kitchen
- Gas Range
- Microwave
- Dishwasher
- Kitchen Island
Flooring
- Wood
- Carpet
- Tile
Bedrooms and Bathrooms
- 4 Bedrooms
- Walk-In Closet
- Soaking Tub
Laundry
- Laundry on main level
- Dryer
- Washer
Unfinished Basement
- Basement Fills Entire Space Under The House
- Connecting Stairway
- Interior Basement Entry
Outdoor Features
- In Ground Pool
- Deck
- Shed
Utilities
- Zoned Heating
- Heating System Uses Gas
- Heating System Uses Oil
- Generator Hookup
- Private Water Source
- Oil Water Heater
- Septic Tank
- Private Sewer
- High Speed Internet
Additional Features
- Standby Generator
- Accessory Dwelling Unit (ADU)
Listing and Financial Details
- Legal Lot and Block 004 / 010
Ownership History
Purchase Details
Home Financials for this Owner
Home Financials are based on the most recent Mortgage that was taken out on this home.Purchase Details
Home Financials for this Owner
Home Financials are based on the most recent Mortgage that was taken out on this home.Similar Homes in Amherst, NH
Home Values in the Area
Average Home Value in this Area
Purchase History
| Date | Buyer | Sale Price | Title Company |
|---|---|---|---|
| Whitehead Kris | $905,000 | None Available | |
| Brayman Wendy | -- | -- |
Mortgage History
| Date | Status | Borrower | Loan Amount |
|---|---|---|---|
| Open | Whitehead Kris | $724,000 | |
| Previous Owner | Brayman Wendy B | $490,000 | |
| Previous Owner | Brayman Jules J | -- | |
| Previous Owner | Brayman Jules J | $533,000 |
Property History
| Date | Event | Price | Change | Sq Ft Price |
|---|---|---|---|---|
| 09/13/2021 09/13/21 | Sold | $905,000 | +9.7% | $173 / Sq Ft |
| 05/18/2021 05/18/21 | Pending | -- | -- | -- |
| 05/10/2021 05/10/21 | For Sale | $825,000 | -- | $158 / Sq Ft |
Tax History Compared to Growth
Tax History
| Year | Tax Paid | Tax Assessment Tax Assessment Total Assessment is a certain percentage of the fair market value that is determined by local assessors to be the total taxable value of land and additions on the property. | Land | Improvement |
|---|---|---|---|---|
| 2024 | $19,181 | $836,500 | $200,300 | $636,200 |
| 2023 | $18,303 | $836,500 | $200,300 | $636,200 |
| 2022 | $17,679 | $836,700 | $200,300 | $636,400 |
| 2021 | $17,826 | $836,500 | $200,300 | $636,200 |
| 2020 | $19,176 | $673,300 | $167,300 | $506,000 |
| 2019 | $17,672 | $655,500 | $167,300 | $488,200 |
| 2018 | $17,849 | $655,500 | $167,300 | $488,200 |
| 2017 | $17,050 | $655,500 | $167,300 | $488,200 |
| 2016 | $16,453 | $655,500 | $167,300 | $488,200 |
| 2015 | $16,227 | $612,800 | $163,000 | $449,800 |
| 2014 | $16,337 | $612,800 | $163,000 | $449,800 |
| 2013 | $16,209 | $612,800 | $163,000 | $449,800 |
Agents Affiliated with this Home
-
Gina Aselin

Seller's Agent in 2021
Gina Aselin
EXP Realty
(603) 620-3830
103 in this area
213 Total Sales
-
Lisa Parda

Buyer's Agent in 2021
Lisa Parda
RealtyScape Brokerage, LLC
(603) 897-9309
2 in this area
28 Total Sales
Map
Source: PrimeMLS
MLS Number: 4859890
APN: AMHS-000001-000010-000004
- 145 Hollis Rd
- 38 Peacock Brook Ln Unit 19
- 99 Stable Rd
- 18 Wyman Ln
- 9 Old Nashua Rd Unit A-3
- 9 Old Nashua Rd Unit A-4
- 107 Ponemah Rd Unit 1
- 445 Silver Lake Rd
- 436 Silver Lake Rd
- 10 Mountain View Ct
- 54 Truell Rd
- 33 Truell Rd
- 9 Emerson Ln
- 304 Silver Lake Rd
- 16 Hammond Rd Unit 2
- 287 Silver Lake Rd
- 43 Alsun Dr
- 25 Hickory Dr
- 24 Ledgewood Dr
- 8 Laurel St
- 1 Farmington Rd
- 2 Farmington Rd
- 5 Farmington Rd
- 3 Farmington Rd
- 4 Farmington Rd
- 7 Farmington Rd
- 10 Ponemah Hill Rd
- 10 Ponemah Hill Rd Unit Ponema
- 12 Ponemah Hill Rd
- 6 Farmington Rd
- 7 Ponemah Hill Rd
- 16 Ponemah Hill Rd
- 8 Ponemah Hill Rd
- 13 Ponemah Hill Rd
- 15 Ponemah Hill Rd
- 6 Thoreau Ln
- 147 Hollis Rd
- 4 Ponemah Hill Rd
- 3 Thoreau Ln
- 3 Thoreau Ln Unit 1
