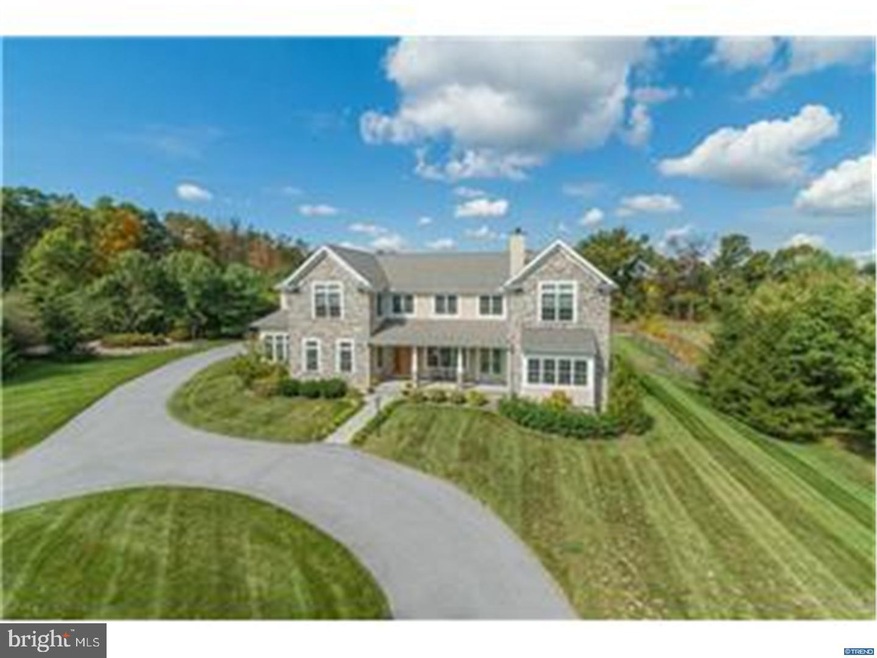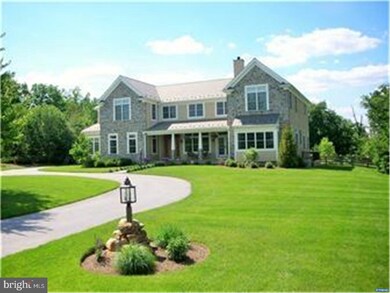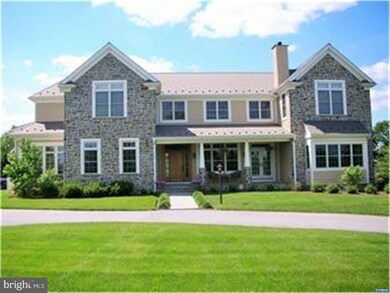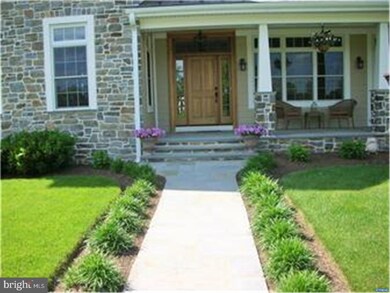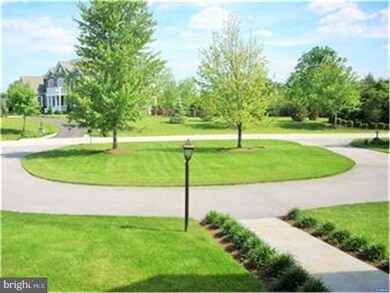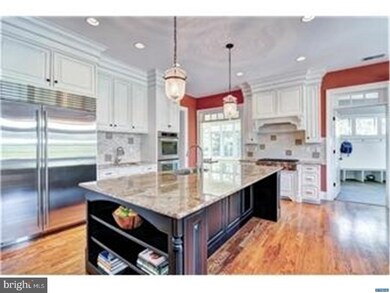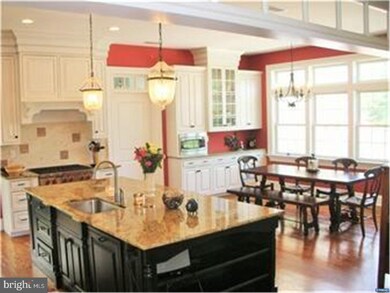
1 Firethorn Ln Malvern, PA 19355
Highlights
- In Ground Pool
- Commercial Range
- Cathedral Ceiling
- Sugartown Elementary School Rated A-
- Colonial Architecture
- Wood Flooring
About This Home
As of June 2018Magnificent 3 year young Custom Built Willistown Estate! A true one of a kind home. Enter the home through the gorgeous front mahogany door into foyer that has oak hardwood floors and loads of natural light. Just ahead you will find the Greatroom that has a coffered ceiling gas fireplace,built in speaker system and french doors leading to a relaxing 3 season porch that overlooks the pool and backyard.The kitchen has nothing but the highest end finishes too.Custom built cabinetry,Wolf and Sub Zero appliances,Granite center island and counter tops,and a large pantry. The first floor also has a dinning room,library/parlour room with fireplace,sunroom with a slate floor and wrap around windows,and mudroom with built ins for the little ones!.Take the back stairway up that is off the mudroom into a private secluded retreat above the garage.It has full bathroom and office area. Rounding out the first floor is an in law suite with full bath. Walk up the Amish built main staircase to the second floor and you will find the second master suite with vaulted ceilings,large walkin closet,and fireplace. The second floor also has 3 additional bedrooms all with their very own full bath and vaulted ceilings. You also will find a laundryroom on the second floor. The basement has a large wet bar and fireplace perfect for parties and events, workout/gym room with a special soft floor and shower, in addition to loads of storage. House is equipted with a state of the art Geothermal HVAC system for maximium energy efficiency and a back up generator for peace of mind during harsh weather. With 10ft ceilings,copious amounts of millwork and custom build ins,swimming pool,beautiful landscaping with sprinkler system this home has it all! It's truely a must see.LA related to seller. Comparatively low taxes.
Home Details
Home Type
- Single Family
Est. Annual Taxes
- $22,266
Year Built
- Built in 2010
Lot Details
- 2.19 Acre Lot
- Level Lot
- Open Lot
- Sprinkler System
- Back and Front Yard
- Property is in good condition
- Property is zoned RA
Home Design
- Colonial Architecture
- Pitched Roof
- Shingle Roof
- Stone Siding
- Stucco
Interior Spaces
- Property has 2 Levels
- Wet Bar
- Cathedral Ceiling
- Ceiling Fan
- Gas Fireplace
- Family Room
- Living Room
- Dining Room
- Basement Fills Entire Space Under The House
- Home Security System
Kitchen
- Eat-In Kitchen
- Butlers Pantry
- Commercial Range
- Kitchen Island
- Instant Hot Water
Flooring
- Wood
- Wall to Wall Carpet
- Tile or Brick
Bedrooms and Bathrooms
- 6 Bedrooms
- En-Suite Primary Bedroom
- In-Law or Guest Suite
Laundry
- Laundry Room
- Laundry on upper level
Parking
- 3 Open Parking Spaces
- 6 Parking Spaces
Eco-Friendly Details
- Energy-Efficient Appliances
- Energy-Efficient Windows
Outdoor Features
- In Ground Pool
- Porch
Utilities
- Forced Air Heating System
- Geothermal Heating and Cooling
- 200+ Amp Service
- Natural Gas Water Heater
- Cable TV Available
Community Details
- No Home Owners Association
- Dovecote Subdivision
Listing and Financial Details
- Assessor Parcel Number 54030456
Ownership History
Purchase Details
Home Financials for this Owner
Home Financials are based on the most recent Mortgage that was taken out on this home.Purchase Details
Home Financials for this Owner
Home Financials are based on the most recent Mortgage that was taken out on this home.Purchase Details
Home Financials for this Owner
Home Financials are based on the most recent Mortgage that was taken out on this home.Similar Home in Malvern, PA
Home Values in the Area
Average Home Value in this Area
Purchase History
| Date | Type | Sale Price | Title Company |
|---|---|---|---|
| Deed | $1,890,000 | Trident Land Transfer Compan | |
| Special Warranty Deed | $1,786,950 | None Available | |
| Deed | $600,000 | Stewart Title Guaranty Co |
Mortgage History
| Date | Status | Loan Amount | Loan Type |
|---|---|---|---|
| Open | $1,160,000 | New Conventional | |
| Closed | $1,188,500 | New Conventional | |
| Closed | $1,500,000 | New Conventional | |
| Previous Owner | $52,300 | Future Advance Clause Open End Mortgage | |
| Previous Owner | $1,429,560 | Adjustable Rate Mortgage/ARM | |
| Previous Owner | $1,434,000 | New Conventional | |
| Previous Owner | $1,425,000 | New Conventional | |
| Previous Owner | $1,435,200 | Construction | |
| Previous Owner | $250,000 | Unknown | |
| Previous Owner | $500,000 | Credit Line Revolving | |
| Previous Owner | $250,000 | Credit Line Revolving | |
| Previous Owner | $2,900,000 | Construction |
Property History
| Date | Event | Price | Change | Sq Ft Price |
|---|---|---|---|---|
| 06/22/2018 06/22/18 | Sold | $1,890,000 | -5.4% | $193 / Sq Ft |
| 04/13/2018 04/13/18 | Pending | -- | -- | -- |
| 12/01/2017 12/01/17 | For Sale | $1,997,500 | +11.8% | $204 / Sq Ft |
| 09/10/2015 09/10/15 | Sold | $1,786,950 | +2.1% | $170 / Sq Ft |
| 07/20/2015 07/20/15 | Pending | -- | -- | -- |
| 06/16/2015 06/16/15 | Price Changed | $1,750,000 | -7.9% | $167 / Sq Ft |
| 04/13/2015 04/13/15 | Price Changed | $1,899,900 | -5.0% | $181 / Sq Ft |
| 11/09/2014 11/09/14 | For Sale | $1,999,000 | -- | $190 / Sq Ft |
Tax History Compared to Growth
Tax History
| Year | Tax Paid | Tax Assessment Tax Assessment Total Assessment is a certain percentage of the fair market value that is determined by local assessors to be the total taxable value of land and additions on the property. | Land | Improvement |
|---|---|---|---|---|
| 2024 | $25,953 | $910,920 | $197,390 | $713,530 |
| 2023 | $25,279 | $910,920 | $197,390 | $713,530 |
| 2022 | $24,769 | $910,920 | $197,390 | $713,530 |
| 2021 | $24,268 | $910,920 | $197,390 | $713,530 |
| 2020 | $23,865 | $910,920 | $197,390 | $713,530 |
| 2019 | $23,633 | $910,920 | $197,390 | $713,530 |
| 2018 | $23,182 | $910,920 | $197,390 | $713,530 |
| 2017 | $23,182 | $910,920 | $197,390 | $713,530 |
| 2016 | $2,303 | $910,920 | $197,390 | $713,530 |
| 2015 | $2,303 | $910,920 | $197,390 | $713,530 |
| 2014 | $2,303 | $910,920 | $197,390 | $713,530 |
Agents Affiliated with this Home
-
Terese Brittingham

Seller's Agent in 2018
Terese Brittingham
Keller Williams Realty Group
(610) 212-0848
635 Total Sales
-
Thomas McCouch

Seller Co-Listing Agent in 2018
Thomas McCouch
Keller Williams Realty Group
(610) 574-9272
117 Total Sales
-
Lavinia Smerconish

Buyer's Agent in 2018
Lavinia Smerconish
Compass RE
(610) 615-5400
373 Total Sales
-
Joseph Nestor

Seller's Agent in 2015
Joseph Nestor
Patterson Schwartz
(302) 576-6872
86 Total Sales
-
Brenda Marinelli
B
Buyer's Agent in 2015
Brenda Marinelli
Long & Foster
66 Total Sales
Map
Source: Bright MLS
MLS Number: 1002216908
APN: 54-003-0456.0000
- 21 Long Ln
- 10 Callery Way
- 10 Laurel Cir
- 201 Walnut Tree Ln
- 204 Walnut Tree Ln
- 239 Spring Rd
- 0 Skyline Dr
- 222 Walnut Tree Ln
- 16 Indian Way
- 2 Remington Ln
- 301 Old Kingfisher Ln
- 303 Old Kingfisher Ln
- 305 Old Kingfisher Ln
- 10 Brampton Rd
- 302 Old Kingfisher Ln
- 2 Laurel Dr
- 650 S Warren Ave
- 6 Woodford Ln
- 224 Walnut Tree Ln
- 143 Jaffrey Rd
