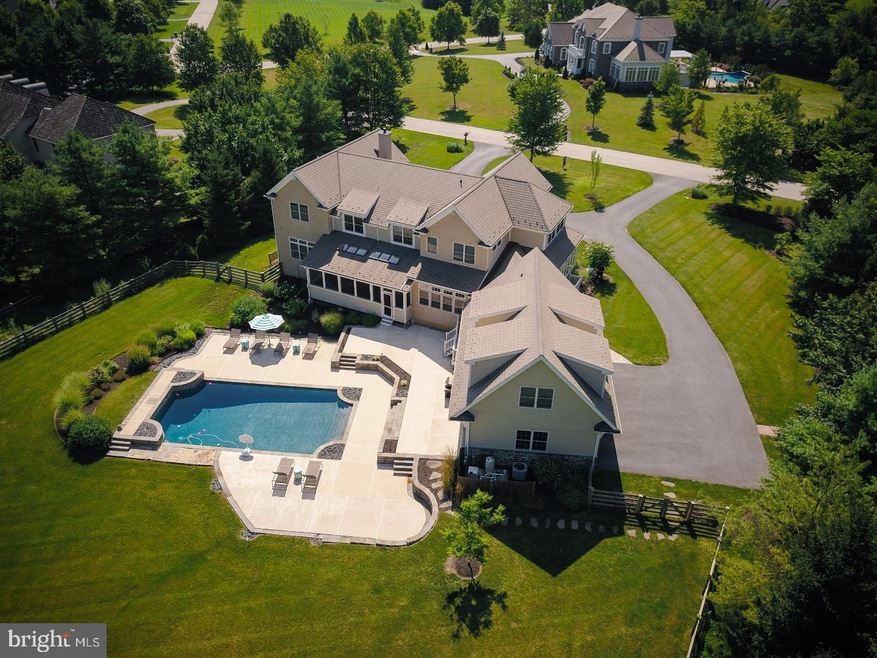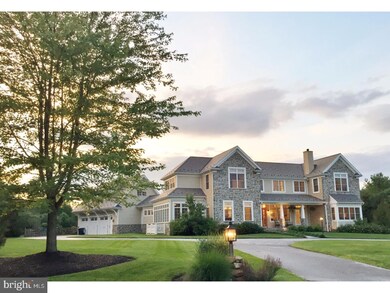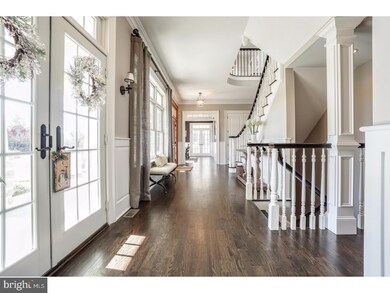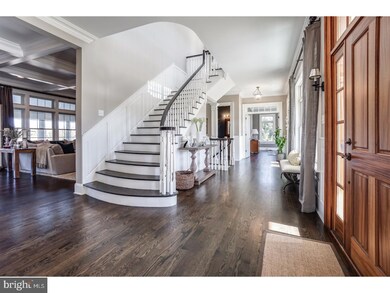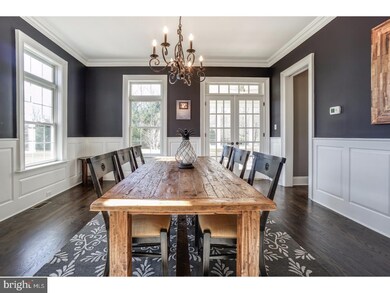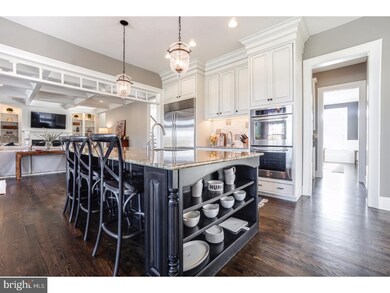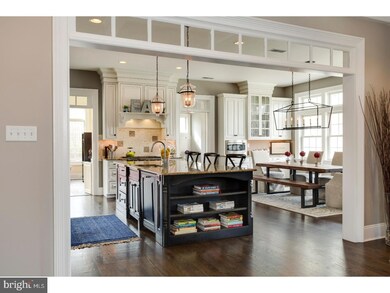
1 Firethorn Ln Malvern, PA 19355
Highlights
- In Ground Pool
- Commercial Range
- Traditional Architecture
- Sugartown Elementary School Rated A-
- Deck
- Cathedral Ceiling
About This Home
As of June 2018Welcome to this beautiful custom built Malvern estate! Located in a pristine cul-de-sac, this gorgeous home sits on more than 2 acres of newly landscaped grounds. The governor's driveway, 3-car over sized garage, luxurious in-ground heated pool and entire property sprinkler system are just some of the exterior's grand features. Inside, this home exudes quality with 10 ft. ceilings, meticulous mill work, transoms at every turn, over sized solid core doors and custom built-ins galore! Character and sophistication take over the welcoming foyer with 3-1/4 inch newly refinished oak hardwood floors and an abundance of natural light. The great room has a coffered ceiling, 1 of 4 gas fireplaces, a built in speaker system and French doors that lead to a 3-season teak porch (with TV hookup) that overlooks the over sized pool/patio area and large backyard. The large chef's kitchen is equipped with custom built cabinetry, granite counter tops, over sized island, huge walk-in pantry with butler/wine area, a 6-burner Wolf range, over sized Sub Zero refrigerator, Kitchen Aid double oven and Bosch dishwasher. So much more on just the first floor, including two powder rooms, formal dining room, office and large sun room/playroom with a slate floor and tremendous light exposure. A first floor master bedroom suite is privately tucked away and includes a large full bath. Off the garage and completing the first floor is a large mudroom with built-in cubbies & cabinets. A private staircase leads to a secluded retreat with a full bathroom. The main staircase leads upstairs to a wall of custom built-ins, a desk area loaded with custom shelving and vaulted ceilings. The master bedroom suite includes cathedral ceilings, two large walk-in closets, a fireplace and an over sized bathroom with Jacuzzi tub and walk-in tiled shower. A laundry room with Bosch washer & dryer and 3 additional bedrooms (each with their own full bath) complete the other end of the second floor. The fully finished basement with 10 ft. ceilings is perfect for a family, sports enthusiast or entertainer extraordinaire. A spacious built-in wet bar area, lots of open space, separate gym/workout room complete with rubber floor and full tile bathroom and additional rec room are just some of its highlights. This home is energy efficient with a state of the art Geothermal HVAC system and back-up generator, as well as a home security system. Located in Great Valley School District and walking distance to Malvern Prep.
Last Agent to Sell the Property
Keller Williams Realty Group License #RM419528 Listed on: 12/01/2017

Home Details
Home Type
- Single Family
Est. Annual Taxes
- $23,182
Year Built
- Built in 2010
Lot Details
- 2.19 Acre Lot
- Cul-De-Sac
- Level Lot
- Sprinkler System
- Back, Front, and Side Yard
- Property is in good condition
- Property is zoned RA
Parking
- 3 Car Direct Access Garage
- Garage Door Opener
- Driveway
Home Design
- Traditional Architecture
- Pitched Roof
- Shingle Roof
- Stone Siding
- Concrete Perimeter Foundation
Interior Spaces
- 9,800 Sq Ft Home
- Property has 2 Levels
- Wet Bar
- Cathedral Ceiling
- Skylights
- Marble Fireplace
- Gas Fireplace
- Family Room
- Living Room
- Dining Room
- Attic
Kitchen
- Eat-In Kitchen
- Butlers Pantry
- Built-In Self-Cleaning Double Oven
- Commercial Range
- Built-In Range
- Built-In Microwave
- Dishwasher
- Kitchen Island
- Disposal
Flooring
- Wood
- Wall to Wall Carpet
- Tile or Brick
Bedrooms and Bathrooms
- 6 Bedrooms
- En-Suite Primary Bedroom
- En-Suite Bathroom
- In-Law or Guest Suite
- Walk-in Shower
Laundry
- Laundry Room
- Laundry on upper level
Finished Basement
- Basement Fills Entire Space Under The House
- Exterior Basement Entry
Home Security
- Home Security System
- Fire Sprinkler System
Eco-Friendly Details
- Energy-Efficient Appliances
- Energy-Efficient Windows
Outdoor Features
- In Ground Pool
- Deck
- Patio
- Exterior Lighting
Schools
- Sugartown Elementary School
- Great Valley Middle School
- Great Valley High School
Utilities
- Forced Air Heating and Cooling System
- Heating System Uses Gas
- Geothermal Heating and Cooling
- Underground Utilities
- 200+ Amp Service
- Natural Gas Water Heater
- Cable TV Available
Community Details
- No Home Owners Association
Listing and Financial Details
- Tax Lot 0456
- Assessor Parcel Number 54-03 -0456
Ownership History
Purchase Details
Home Financials for this Owner
Home Financials are based on the most recent Mortgage that was taken out on this home.Purchase Details
Home Financials for this Owner
Home Financials are based on the most recent Mortgage that was taken out on this home.Purchase Details
Home Financials for this Owner
Home Financials are based on the most recent Mortgage that was taken out on this home.Similar Homes in Malvern, PA
Home Values in the Area
Average Home Value in this Area
Purchase History
| Date | Type | Sale Price | Title Company |
|---|---|---|---|
| Deed | $1,890,000 | Trident Land Transfer Compan | |
| Special Warranty Deed | $1,786,950 | None Available | |
| Deed | $600,000 | Stewart Title Guaranty Co |
Mortgage History
| Date | Status | Loan Amount | Loan Type |
|---|---|---|---|
| Open | $1,160,000 | New Conventional | |
| Closed | $1,188,500 | New Conventional | |
| Closed | $1,500,000 | New Conventional | |
| Previous Owner | $52,300 | Future Advance Clause Open End Mortgage | |
| Previous Owner | $1,429,560 | Adjustable Rate Mortgage/ARM | |
| Previous Owner | $1,434,000 | New Conventional | |
| Previous Owner | $1,425,000 | New Conventional | |
| Previous Owner | $1,435,200 | Construction | |
| Previous Owner | $250,000 | Unknown | |
| Previous Owner | $500,000 | Credit Line Revolving | |
| Previous Owner | $250,000 | Credit Line Revolving | |
| Previous Owner | $2,900,000 | Construction |
Property History
| Date | Event | Price | Change | Sq Ft Price |
|---|---|---|---|---|
| 06/22/2018 06/22/18 | Sold | $1,890,000 | -5.4% | $193 / Sq Ft |
| 04/13/2018 04/13/18 | Pending | -- | -- | -- |
| 12/01/2017 12/01/17 | For Sale | $1,997,500 | +11.8% | $204 / Sq Ft |
| 09/10/2015 09/10/15 | Sold | $1,786,950 | +2.1% | $170 / Sq Ft |
| 07/20/2015 07/20/15 | Pending | -- | -- | -- |
| 06/16/2015 06/16/15 | Price Changed | $1,750,000 | -7.9% | $167 / Sq Ft |
| 04/13/2015 04/13/15 | Price Changed | $1,899,900 | -5.0% | $181 / Sq Ft |
| 11/09/2014 11/09/14 | For Sale | $1,999,000 | -- | $190 / Sq Ft |
Tax History Compared to Growth
Tax History
| Year | Tax Paid | Tax Assessment Tax Assessment Total Assessment is a certain percentage of the fair market value that is determined by local assessors to be the total taxable value of land and additions on the property. | Land | Improvement |
|---|---|---|---|---|
| 2024 | $25,953 | $910,920 | $197,390 | $713,530 |
| 2023 | $25,279 | $910,920 | $197,390 | $713,530 |
| 2022 | $24,769 | $910,920 | $197,390 | $713,530 |
| 2021 | $24,268 | $910,920 | $197,390 | $713,530 |
| 2020 | $23,865 | $910,920 | $197,390 | $713,530 |
| 2019 | $23,633 | $910,920 | $197,390 | $713,530 |
| 2018 | $23,182 | $910,920 | $197,390 | $713,530 |
| 2017 | $23,182 | $910,920 | $197,390 | $713,530 |
| 2016 | $2,303 | $910,920 | $197,390 | $713,530 |
| 2015 | $2,303 | $910,920 | $197,390 | $713,530 |
| 2014 | $2,303 | $910,920 | $197,390 | $713,530 |
Agents Affiliated with this Home
-
Terese Brittingham

Seller's Agent in 2018
Terese Brittingham
Keller Williams Realty Group
(610) 212-0848
635 Total Sales
-
Thomas McCouch

Seller Co-Listing Agent in 2018
Thomas McCouch
Keller Williams Realty Group
(610) 574-9272
117 Total Sales
-
Lavinia Smerconish

Buyer's Agent in 2018
Lavinia Smerconish
Compass RE
(610) 615-5400
373 Total Sales
-
Joseph Nestor

Seller's Agent in 2015
Joseph Nestor
Patterson Schwartz
(302) 576-6872
86 Total Sales
-
Brenda Marinelli
B
Buyer's Agent in 2015
Brenda Marinelli
Long & Foster
66 Total Sales
Map
Source: Bright MLS
MLS Number: 1004259075
APN: 54-003-0456.0000
- 21 Long Ln
- 10 Callery Way
- 10 Laurel Cir
- 201 Walnut Tree Ln
- 204 Walnut Tree Ln
- 239 Spring Rd
- 0 Skyline Dr
- 222 Walnut Tree Ln
- 16 Indian Way
- 2 Remington Ln
- 301 Old Kingfisher Ln
- 303 Old Kingfisher Ln
- 305 Old Kingfisher Ln
- 10 Brampton Rd
- 302 Old Kingfisher Ln
- 2 Laurel Dr
- 650 S Warren Ave
- 6 Woodford Ln
- 224 Walnut Tree Ln
- 143 Jaffrey Rd
