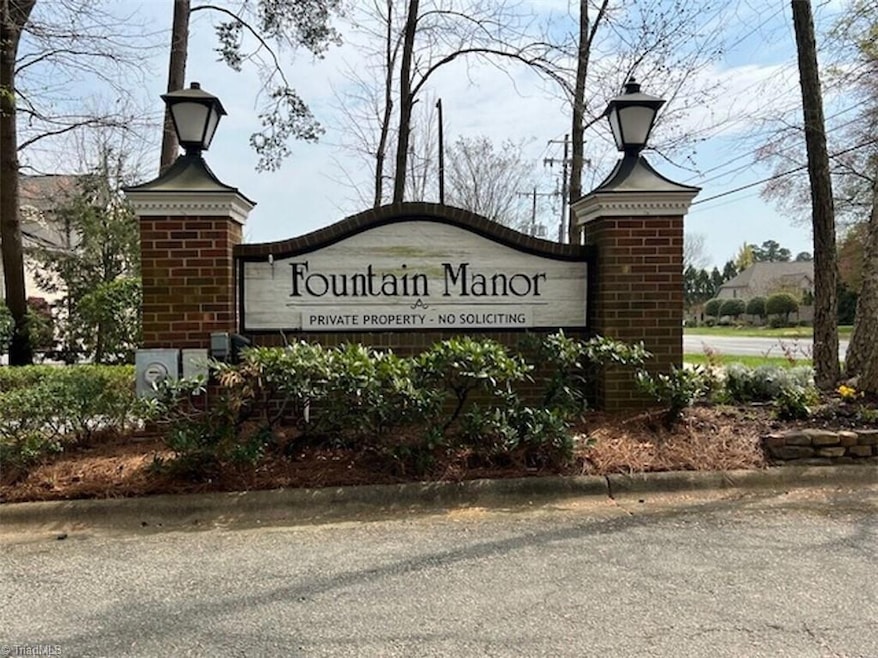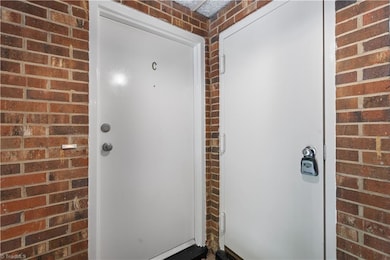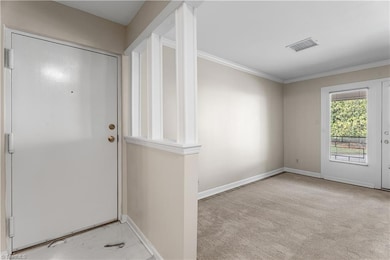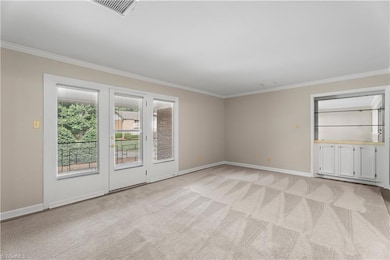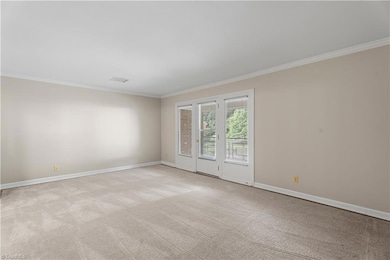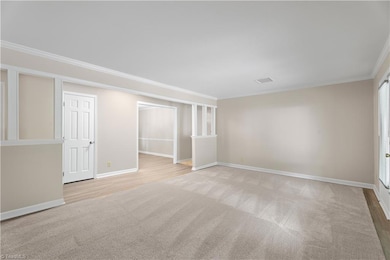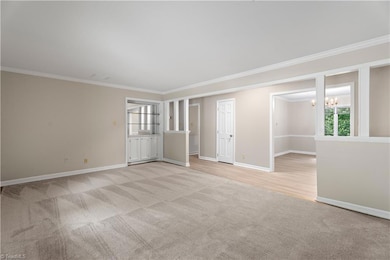
$235,000
- 2 Beds
- 2 Baths
- 1,040 Sq Ft
- 102 Sunset Cir
- Unit 203
- Greensboro, NC
GARAGE INCLUDED; perfect home for anyone looking to be close to Cone Hospital, Greensboro Country Club and downtown. This highly sought after Brookside at Irving Park 2 bed/ 2 bath condo is waiting for you. Taking a step inside, this home offers hardwood & carpet flooring a breakfast bar, 9" ceilings with a large open living room floor plan. Split bedrooms on each side is ideal for roommates.
Catharyn Nosek Belvedere Properties,
