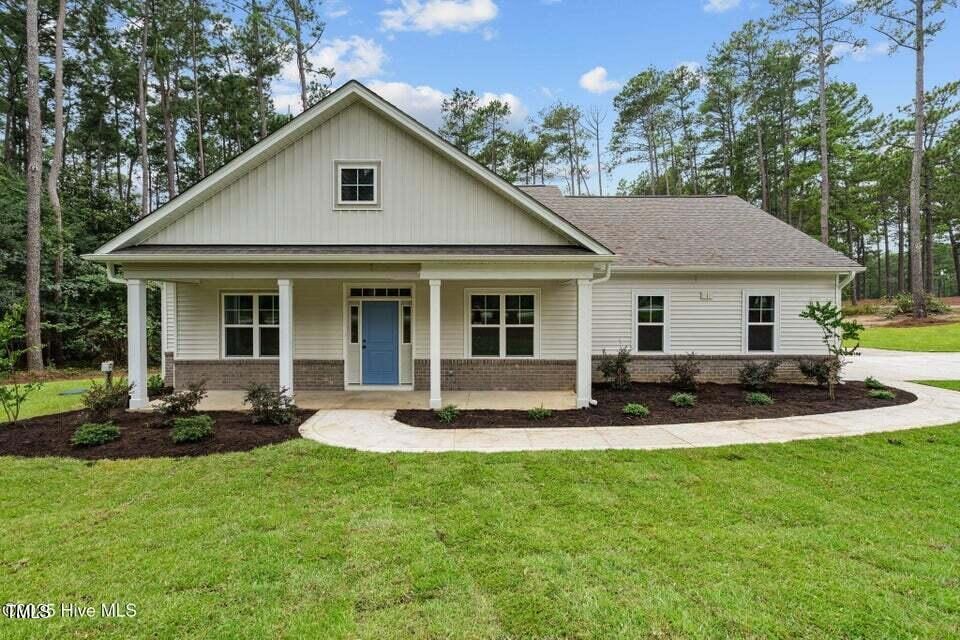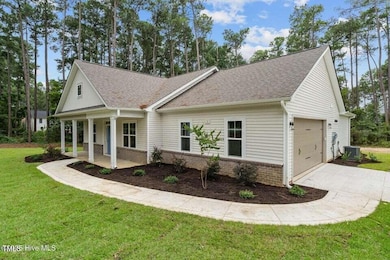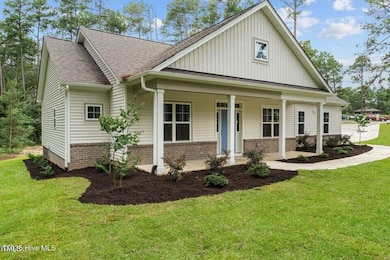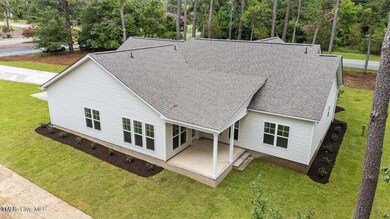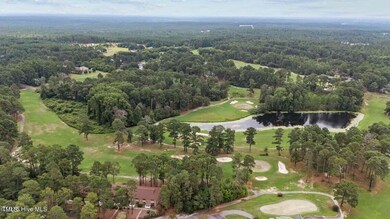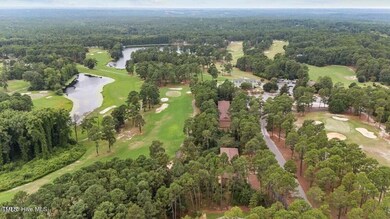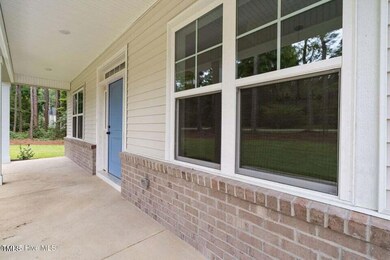1 Foxfire Blvd Foxfire, NC 27281
Estimated payment $2,759/month
Total Views
4,824
3
Beds
2
Baths
2,042
Sq Ft
$215
Price per Sq Ft
Highlights
- New Construction
- Traditional Architecture
- No HOA
- West End Elementary School Rated A-
- High Ceiling
- 2 Car Attached Garage
About This Home
Now available and nearing completion, the 'Lindie' single level floor plan with sunroom by On-Site Homes, perfectly situated within golf cart distance to Foxfire Golf Club and driving range. This home also comes with up to a 10-year warranty for added peace of mind. Builder is offering up to $10,000 in seller concessions and/or the opportunity to make remaining design selections - contact us for details! Don't miss the chance to make this unique property your own.
Home Details
Home Type
- Single Family
Year Built
- Built in 2025 | New Construction
Parking
- 2 Car Attached Garage
Home Design
- Home is estimated to be completed on 7/18/25
- Traditional Architecture
- Slab Foundation
- Frame Construction
- Architectural Shingle Roof
- Vinyl Siding
Interior Spaces
- 2,042 Sq Ft Home
- 1-Story Property
- High Ceiling
- Ceiling Fan
- Gas Log Fireplace
- Kitchen Island
- Laundry Room
Flooring
- Carpet
- Laminate
- Tile
Bedrooms and Bathrooms
- 3 Bedrooms
- Walk-In Closet
- 2 Full Bathrooms
- Walk-in Shower
Schools
- Moore County Schools Elementary And Middle School
- Moore County Schools High School
Utilities
- Cooling Available
- Heat Pump System
- Septic Tank
Additional Features
- Handicap Accessible
- 1.03 Acre Lot
Community Details
- No Home Owners Association
Listing and Financial Details
- Assessor Parcel Number 852108984713
Map
Create a Home Valuation Report for This Property
The Home Valuation Report is an in-depth analysis detailing your home's value as well as a comparison with similar homes in the area
Home Values in the Area
Average Home Value in this Area
Property History
| Date | Event | Price | List to Sale | Price per Sq Ft |
|---|---|---|---|---|
| 11/19/2025 11/19/25 | Pending | -- | -- | -- |
| 11/13/2025 11/13/25 | For Sale | $439,900 | 0.0% | $215 / Sq Ft |
| 10/30/2025 10/30/25 | Pending | -- | -- | -- |
| 05/18/2025 05/18/25 | For Sale | $439,900 | -- | $215 / Sq Ft |
Source: Doorify MLS
Source: Doorify MLS
MLS Number: 10097319
Nearby Homes
- 7 Foxfire Blvd Unit 105&106
- 1 Meadow Ct
- 160 Courtland Cir
- 2004 Foxfire Rd
- 34 S Shamrock Dr
- 45 Richmond Rd
- 5 N Wrenn Place
- 18 Oak Hill Dr
- 6 & 7 Brassie
- 4 Brassie
- 6 Pine Valley Cir
- Lot 1 Hartsell Ln
- 0 P678
- 4 Foxhill Cir
- 37 Forest Lake Dr
- 134 Woodland Cir
- 12 Cardinal Dr
- 104 Fox Ridge Dr
- 165 Vista Ridge W
- 3 Vineyard Place
- 7 Foxfire Blvd Unit 119
- 10 Wildwood Ln
- 8 Wedgewood Dr
- 245 Lakeside Dr
- 17 Mcmichael Dr
- 7 Ash Ct
- 105 Keswick Ln
- 940 Linden Rd Unit 19
- 290 Diamondhead Dr S
- 10 Lodge Pole Ln Unit 10
- 5 Live Oak Ln
- 124 Pinesage Dr
- 75 Merion Cir
- 285 Sugar Gum Ln Unit 23
- 127 Vanore Rd
- 6 Briarwood Place
- 1375 Whitney Dr
- 85 Pine Valley Rd Unit 22
- 85 Pine Valley Rd Unit 11
- 800 Saint Andrews Dr Unit 172
