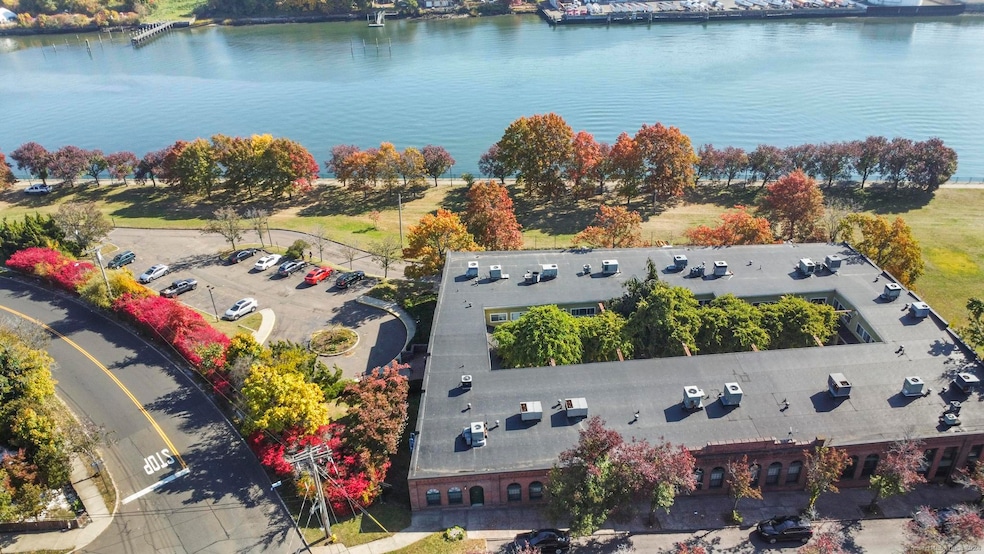
1 Front St Unit 105 New Haven, CT 06513
Fair Haven NeighborhoodHighlights
- Waterfront
- Property is near public transit
- Central Air
- Open Floorplan
- Guest Parking
About This Home
As of December 2024Welcome to The Bottling Works, a historic gem in the heart of New Haven's charming riverfront district! Just 10 min. from downtown, this building was once a bustling bottling factory & reflects the rich brewing legacy of the early 1900s. Now a gated complex, Bottling Works Condominium features 24 units & this particular one is among the largest, boasting over 1,400 sq ft with 2 bedrooms, 2 full baths & a half bathroom. This unit has been completely remodeled and is move-in ready. Upon entering, you'll find a versatile front room that can serve as a bedroom or office, along with a convenient half bathroom and laundry area. The open-concept dining and kitchen space features beautifully remodeled interiors, including quartz countertops, stainless steel appliances, and a fabulous breakfast bar. This space seamlessly flows into a large living room adorned with oversized windows that offer stunning views of the river, built-in shelving, and a custom platform floor that provides additional storage. Upstairs, you'll discover an airy loft that overlooks the main living area, as well as a full bathroom. The hallway leads to the expansive primary suite, which was originally two bedrooms but has been transformed into one generous space complete with two walk-in closets and an attached second full bathroom. This unit also boasts insulated ceilings installed in 2024, a central air system that is only 7 years old, and a new energy-efficient hot water heater installed in 2024.
Last Agent to Sell the Property
Coldwell Banker Realty License #REB.0792452 Listed on: 10/23/2024

Property Details
Home Type
- Condominium
Est. Annual Taxes
- $5,309
Year Built
- Built in 1916
Lot Details
- Waterfront
HOA Fees
- $500 Monthly HOA Fees
Home Design
- Brick Exterior Construction
- Masonry Siding
Interior Spaces
- 1,406 Sq Ft Home
- Open Floorplan
Kitchen
- Electric Range
- Range Hood
- Dishwasher
Bedrooms and Bathrooms
- 2 Bedrooms
Laundry
- Laundry on main level
- Dryer
- Washer
Parking
- Guest Parking
- Visitor Parking
Location
- Property is near public transit
- Property is near a golf course
Utilities
- Central Air
- Heat Pump System
- Electric Water Heater
- Cable TV Available
Listing and Financial Details
- Assessor Parcel Number 2553796
Community Details
Overview
- Association fees include grounds maintenance, trash pickup, snow removal, water, property management, road maintenance
- 24 Units
- Property managed by Property Advisors
Pet Policy
- Pets Allowed
Similar Homes in New Haven, CT
Home Values in the Area
Average Home Value in this Area
Property History
| Date | Event | Price | Change | Sq Ft Price |
|---|---|---|---|---|
| 12/18/2024 12/18/24 | Sold | $280,000 | +12.0% | $199 / Sq Ft |
| 10/28/2024 10/28/24 | Pending | -- | -- | -- |
| 10/23/2024 10/23/24 | For Sale | $250,000 | +13.6% | $178 / Sq Ft |
| 10/13/2022 10/13/22 | Sold | $220,000 | +12.8% | $156 / Sq Ft |
| 08/25/2022 08/25/22 | Pending | -- | -- | -- |
| 08/18/2022 08/18/22 | For Sale | $195,000 | +68.1% | $139 / Sq Ft |
| 06/08/2017 06/08/17 | Sold | $116,000 | -10.8% | $83 / Sq Ft |
| 04/16/2017 04/16/17 | Pending | -- | -- | -- |
| 12/01/2016 12/01/16 | Price Changed | $130,000 | -16.1% | $92 / Sq Ft |
| 10/30/2016 10/30/16 | Price Changed | $155,000 | -8.8% | $110 / Sq Ft |
| 07/01/2016 07/01/16 | For Sale | $169,900 | 0.0% | $121 / Sq Ft |
| 08/28/2015 08/28/15 | Rented | $1,500 | 0.0% | -- |
| 08/28/2015 08/28/15 | Under Contract | -- | -- | -- |
| 02/28/2015 02/28/15 | For Rent | $1,500 | -- | -- |
Tax History Compared to Growth
Agents Affiliated with this Home
-
Lauren Freedman

Seller's Agent in 2024
Lauren Freedman
Coldwell Banker Realty
(203) 889-8336
10 in this area
815 Total Sales
-
Jill Rubino
J
Buyer's Agent in 2024
Jill Rubino
Century 21 AllPoints Realty
(203) 213-7281
1 in this area
131 Total Sales
-
Davante Mallard

Seller's Agent in 2022
Davante Mallard
eXp Realty
(203) 214-4441
8 in this area
27 Total Sales
-
Anne Marseille

Buyer's Agent in 2022
Anne Marseille
Betsy Grauer Realty, Inc
(203) 506-3875
1 in this area
42 Total Sales
-
Sally Tucker

Seller's Agent in 2017
Sally Tucker
Coldwell Banker Realty
(203) 671-6191
67 Total Sales
-
Gayl Bennett
G
Buyer's Agent in 2017
Gayl Bennett
Gaylia Bennett Broker
(203) 606-2400
1 in this area
27 Total Sales
Map
Source: SmartMLS
MLS Number: 24055117
- 1 Front St Unit 204
- 33 Chapel St
- 189 Ferry St
- 191 Ferry St
- 66 Pierpont St
- 72 Pierpont St
- 35 Saltonstall Ave
- 85 Pierpont St
- 123 Chapel St
- 174 Exchange St
- 533 Quinnipiac Ave
- 366 Quinnipiac Ave
- 198 Exchange St
- 196 Farren Ave
- 620 Quinnipiac Ave
- 95 Lenox St Unit L
- 193 Farren Ave
- 190 Farren Ave
- 186 Farren Ave
- 173 Farren Ave
