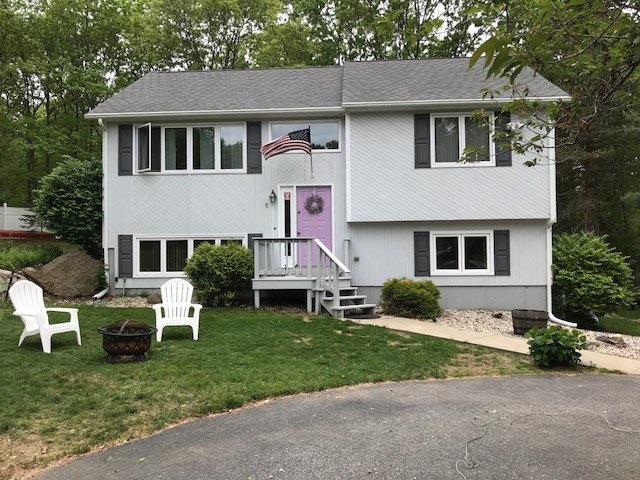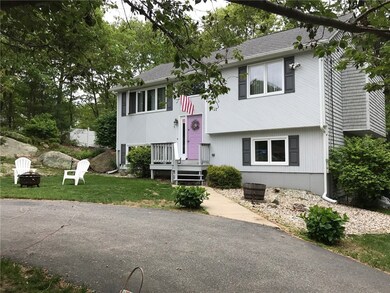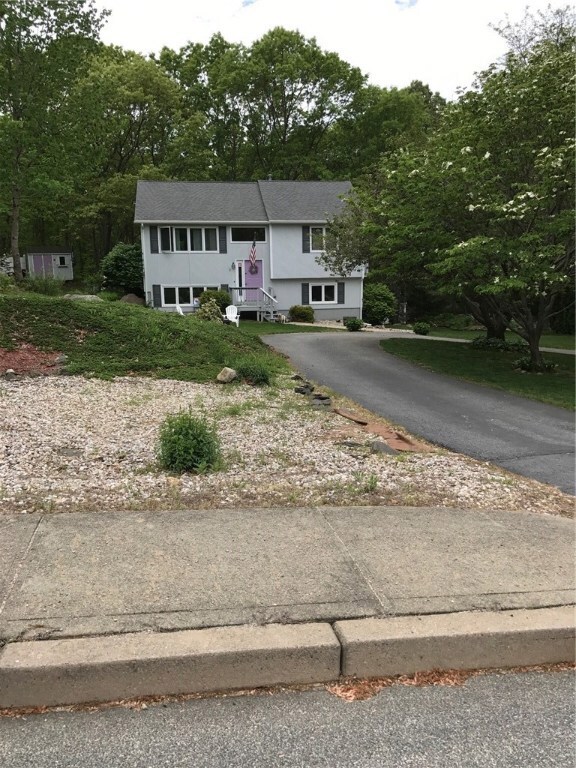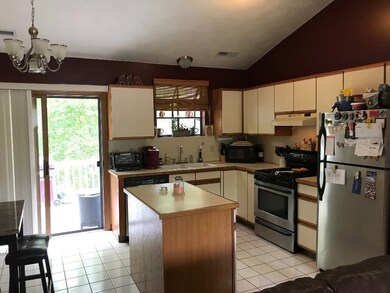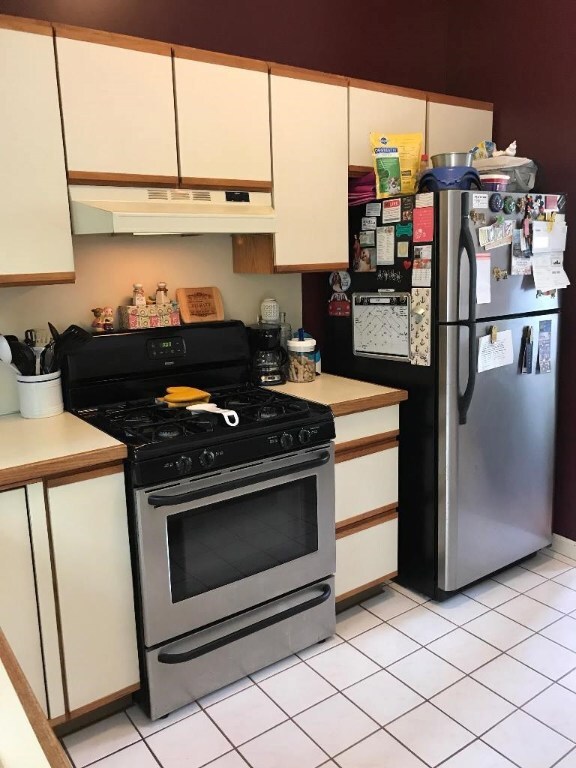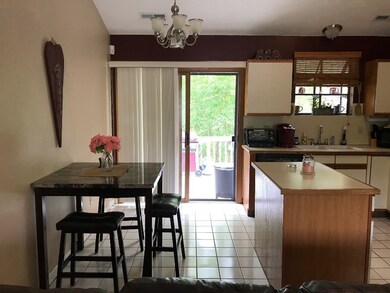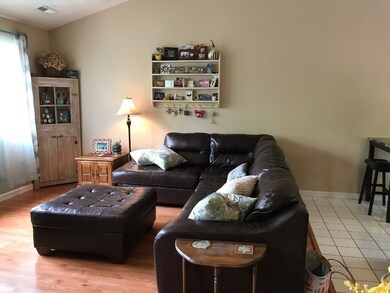
1 Glacier Way Coventry, RI 02816
Highlights
- Raised Ranch Architecture
- Wood Flooring
- Bathtub with Shower
- Cathedral Ceiling
- Game Room
- Security System Owned
About This Home
As of August 2017Location! Location! Stoney Hill Estates! MINT 2/3 bedroom Raised Ranch with room for expansion in lower level; hardwoods; stainless steel appliance kitchen; hardwoods; gas fireplace in family room; new heat and new central air; cathedral ceiling, deck, cul-de-sac, insulated by RISE...Subject to Seller fining suitable housing.
Last Agent to Sell the Property
Greenwich Bay Brokers License #RES.0019679 Listed on: 05/22/2017
Home Details
Home Type
- Single Family
Est. Annual Taxes
- $4,571
Year Built
- Built in 1989
Home Design
- Raised Ranch Architecture
- Shingle Siding
- Concrete Perimeter Foundation
Interior Spaces
- 2-Story Property
- Central Vacuum
- Cathedral Ceiling
- Gas Fireplace
- Game Room
- Security System Owned
- Laundry Room
Kitchen
- Oven
- Range with Range Hood
- Dishwasher
Flooring
- Wood
- Carpet
- Ceramic Tile
Bedrooms and Bathrooms
- 2 Bedrooms
- 1 Full Bathroom
- Bathtub with Shower
Partially Finished Basement
- Basement Fills Entire Space Under The House
- Interior and Exterior Basement Entry
Parking
- 7 Parking Spaces
- No Garage
Utilities
- Forced Air Heating and Cooling System
- Heating System Uses Gas
- 100 Amp Service
- Gas Water Heater
- Septic Tank
- Cable TV Available
Additional Features
- Outbuilding
- 0.59 Acre Lot
Community Details
- Stoney Hill Estates Subdivision
Listing and Financial Details
- Tax Lot 61.002
- Assessor Parcel Number 1GlacierWYCVEN
Ownership History
Purchase Details
Purchase Details
Home Financials for this Owner
Home Financials are based on the most recent Mortgage that was taken out on this home.Purchase Details
Home Financials for this Owner
Home Financials are based on the most recent Mortgage that was taken out on this home.Purchase Details
Purchase Details
Purchase Details
Purchase Details
Purchase Details
Similar Home in the area
Home Values in the Area
Average Home Value in this Area
Purchase History
| Date | Type | Sale Price | Title Company |
|---|---|---|---|
| Quit Claim Deed | -- | -- | |
| Warranty Deed | $230,000 | -- | |
| Deed | $199,000 | -- | |
| Deed | -- | -- | |
| Deed | $315,000 | -- | |
| Deed | $219,000 | -- | |
| Warranty Deed | $128,000 | -- | |
| Warranty Deed | $138,500 | -- |
Mortgage History
| Date | Status | Loan Amount | Loan Type |
|---|---|---|---|
| Previous Owner | $218,500 | Purchase Money Mortgage | |
| Previous Owner | $195,395 | New Conventional | |
| Previous Owner | $17,000 | No Value Available |
Property History
| Date | Event | Price | Change | Sq Ft Price |
|---|---|---|---|---|
| 08/25/2017 08/25/17 | Sold | $230,000 | -4.1% | $160 / Sq Ft |
| 07/26/2017 07/26/17 | Pending | -- | -- | -- |
| 05/22/2017 05/22/17 | For Sale | $239,900 | +20.6% | $167 / Sq Ft |
| 05/29/2015 05/29/15 | Sold | $199,000 | -0.5% | $144 / Sq Ft |
| 04/29/2015 04/29/15 | Pending | -- | -- | -- |
| 04/08/2015 04/08/15 | For Sale | $199,900 | -- | $145 / Sq Ft |
Tax History Compared to Growth
Tax History
| Year | Tax Paid | Tax Assessment Tax Assessment Total Assessment is a certain percentage of the fair market value that is determined by local assessors to be the total taxable value of land and additions on the property. | Land | Improvement |
|---|---|---|---|---|
| 2024 | $5,121 | $323,300 | $147,100 | $176,200 |
| 2023 | $4,956 | $323,300 | $147,100 | $176,200 |
| 2022 | $5,255 | $268,500 | $144,500 | $124,000 |
| 2021 | $5,209 | $268,500 | $144,500 | $124,000 |
| 2020 | $5,971 | $268,500 | $144,500 | $124,000 |
| 2019 | $5,135 | $230,900 | $119,500 | $111,400 |
| 2018 | $4,990 | $230,900 | $119,500 | $111,400 |
| 2017 | $4,844 | $230,900 | $119,500 | $111,400 |
| 2016 | $4,571 | $213,500 | $111,100 | $102,400 |
| 2015 | $4,447 | $213,500 | $111,100 | $102,400 |
| 2014 | $3,644 | $212,000 | $111,100 | $100,900 |
| 2013 | $3,885 | $208,200 | $102,500 | $105,700 |
Agents Affiliated with this Home
-
Ann Marie Gianquitti
A
Seller's Agent in 2017
Ann Marie Gianquitti
Greenwich Bay Brokers
(401) 323-2526
4 in this area
30 Total Sales
-
Tracey Colucci
T
Buyer's Agent in 2017
Tracey Colucci
Century 21 Guardian Realty
(401) 480-4484
23 in this area
58 Total Sales
-
Richard Perelman

Seller's Agent in 2015
Richard Perelman
RE/MAX 1st Choice
(401) 286-2005
1 in this area
106 Total Sales
-
JOHN TOMASSO

Buyer's Agent in 2015
JOHN TOMASSO
RE/MAX Professionals
(401) 741-1403
13 in this area
75 Total Sales
Map
Source: State-Wide MLS
MLS Number: 1161312
APN: COVE-000060-000000-000061-000002
- 25 Ironwood Dr
- 61 Abbotts Crossing Rd
- 67 Highwood Dr
- 1415 Main St
- 23 Birdie Ct
- 45 Mashie Cir
- 29 Teakwood Dr W
- 203 Fairway Dr
- 15 Driftwood Dr
- 57 Remington Farm Dr
- 4 Lisa's Way
- 14 Deer Run Dr
- 51 Watercress Ct
- 1268 Main St
- 17 Jurczyk Ct
- 9 Jurczyk Ct
- 1205 Main St
- 164 Knotty Oak Rd
- 120 Colvintown Rd
- 3 Walker Ln
