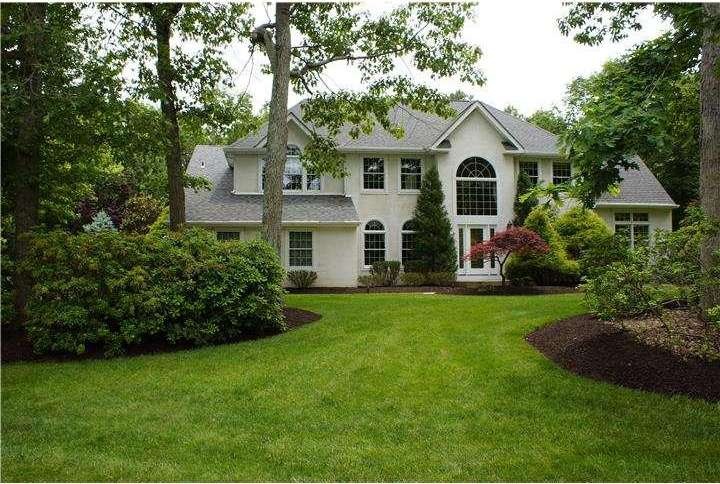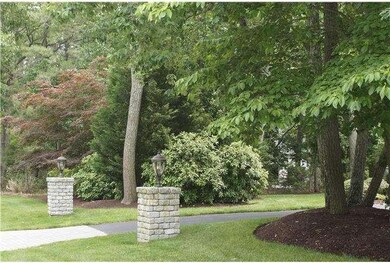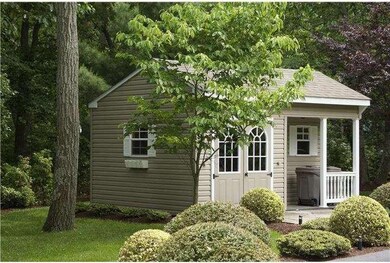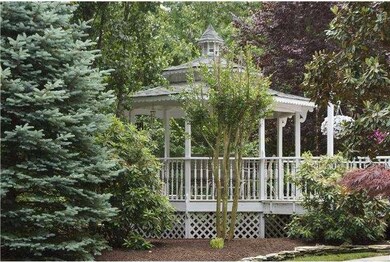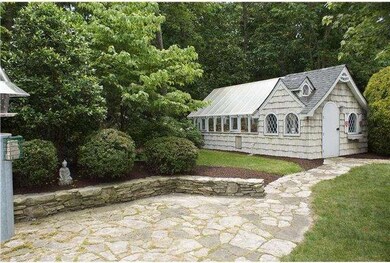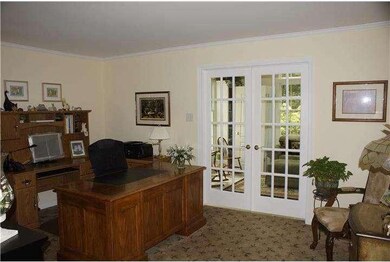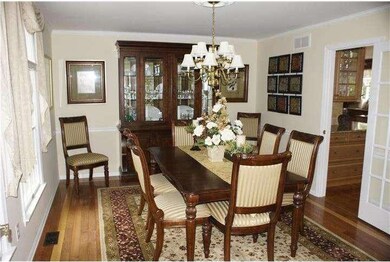
1 Hamilton Ct Southampton, NJ 08088
Estimated Value: $744,128 - $969,000
Highlights
- Greenhouse
- Deck
- Cathedral Ceiling
- Shawnee High School Rated A-
- Contemporary Architecture
- Wood Flooring
About This Home
As of September 2014This exceptional home is situated on a beautifully landscaped corner lot with mature flowering trees. The owners have recently installed geothermal heat and solar, dramatically reducing the energy costs. The expansive kitchen, as well as the baths, have been exquisitely updated with all of today's amenities and more. The master bath offers radiant heat and the walk-in closed is a room in itself. The dramatic family room with its 17' ceilings and walls of windows allows you to enjoy all four seasons from the comfort of your home. The formal living room is being used as a study and segways into the sunroom from French doors. The finished portion of the basement works great as a gym or a playroom. There are extensive hardwoods and quite a bit of new carpeting. Chill out at the gazebo after spending an afternoon puttering in the greenhouse.
Home Details
Home Type
- Single Family
Est. Annual Taxes
- $10,104
Year Built
- Built in 1993
Lot Details
- 1.42 Acre Lot
- Cul-De-Sac
- Corner Lot
- Sprinkler System
- Property is in good condition
- Property is zoned RCPL
Parking
- 2 Car Attached Garage
- Driveway
Home Design
- Contemporary Architecture
- French Architecture
- Brick Foundation
- Shingle Roof
- Stucco
Interior Spaces
- 2,970 Sq Ft Home
- Property has 2 Levels
- Cathedral Ceiling
- Ceiling Fan
- Skylights
- Gas Fireplace
- Family Room
- Living Room
- Dining Room
- Basement Fills Entire Space Under The House
- Home Security System
- Attic
Flooring
- Wood
- Wall to Wall Carpet
- Tile or Brick
Bedrooms and Bathrooms
- 4 Bedrooms
- En-Suite Primary Bedroom
- En-Suite Bathroom
- 2.5 Bathrooms
- Walk-in Shower
Laundry
- Laundry Room
- Laundry on main level
Outdoor Features
- Deck
- Exterior Lighting
- Greenhouse
- Shed
Schools
- Seneca High School
Utilities
- Forced Air Heating and Cooling System
- Geothermal Heating and Cooling
- Underground Utilities
- 200+ Amp Service
- Water Treatment System
- Well
- Electric Water Heater
- On Site Septic
- Cable TV Available
Community Details
- No Home Owners Association
- Eagles Mere Subdivision
Listing and Financial Details
- Tax Lot 00004
- Assessor Parcel Number 33-02902 05-00004
Ownership History
Purchase Details
Home Financials for this Owner
Home Financials are based on the most recent Mortgage that was taken out on this home.Purchase Details
Home Financials for this Owner
Home Financials are based on the most recent Mortgage that was taken out on this home.Purchase Details
Purchase Details
Similar Homes in the area
Home Values in the Area
Average Home Value in this Area
Purchase History
| Date | Buyer | Sale Price | Title Company |
|---|---|---|---|
| Noel Wood | $472,500 | Allstate Title Agency | |
| Kimmerle Albert J | $440,000 | Weichert Title Agency | |
| Kraetsch Richard T | -- | -- | |
| Kraetsch Richard T | $328,000 | Chicago Title Insurance Co |
Mortgage History
| Date | Status | Borrower | Loan Amount |
|---|---|---|---|
| Open | Noel Wood | $378,000 | |
| Previous Owner | Kimmerle Albert J | $300,000 | |
| Previous Owner | Kimmerle Albert J | $34,800 | |
| Previous Owner | Kimmerle Albert J | $344,250 | |
| Previous Owner | Kimmerle Albert J | $90,000 | |
| Previous Owner | Kimmerle Albert J | $160,000 | |
| Previous Owner | Kimmerle Albert J | $280,000 | |
| Previous Owner | Kraetsch Richard T | $300,000 |
Property History
| Date | Event | Price | Change | Sq Ft Price |
|---|---|---|---|---|
| 09/30/2014 09/30/14 | Sold | $472,500 | -4.5% | $159 / Sq Ft |
| 08/15/2014 08/15/14 | Pending | -- | -- | -- |
| 06/16/2014 06/16/14 | For Sale | $495,000 | -- | $167 / Sq Ft |
Tax History Compared to Growth
Tax History
| Year | Tax Paid | Tax Assessment Tax Assessment Total Assessment is a certain percentage of the fair market value that is determined by local assessors to be the total taxable value of land and additions on the property. | Land | Improvement |
|---|---|---|---|---|
| 2024 | $13,429 | $422,700 | $141,300 | $281,400 |
| 2023 | $13,429 | $422,700 | $141,300 | $281,400 |
| 2022 | $12,956 | $422,700 | $141,300 | $281,400 |
| 2021 | $12,673 | $422,700 | $141,300 | $281,400 |
| 2020 | $12,394 | $422,700 | $141,300 | $281,400 |
| 2019 | $12,127 | $422,700 | $141,300 | $281,400 |
| 2018 | $11,844 | $422,700 | $141,300 | $281,400 |
| 2017 | $11,886 | $422,700 | $141,300 | $281,400 |
| 2016 | $11,633 | $422,700 | $141,300 | $281,400 |
| 2015 | $11,265 | $422,700 | $141,300 | $281,400 |
| 2014 | $10,104 | $393,000 | $141,300 | $251,700 |
Agents Affiliated with this Home
-
Janet Brown

Seller's Agent in 2014
Janet Brown
Weichert Corporate
(609) 923-0905
39 Total Sales
-
Jennifer D'Alesandro

Buyer's Agent in 2014
Jennifer D'Alesandro
Keller Williams Realty - Moorestown
134 Total Sales
Map
Source: Bright MLS
MLS Number: 1002972170
APN: 33-02902-05-00004
- 7 Angels Ct
- 50 Constitution Dr
- 51 Fox Hill Dr
- 21 Fox Hill Dr
- 326 Pricketts Mill Rd
- 49 Summit Dr
- 77 Holly Ct
- 39 Glen Lake Dr
- 62 Summit Dr
- 26 Woodside Dr
- 595 Tabernacle Rd
- 8 Winchester Ct
- 47 Lakeview Dr
- 16 Old Red Lion Rd
- 6 Rams Gate Ct
- 73 Hawkin Rd
- 88 Oakshade Rd
- 449 Tabernacle Rd
- 22 Cochise Cir
- 9 Rams Gate Ct
- 1 Hamilton Ct
- 37 Constitution Dr
- 9 Hamilton Ct
- 2 Hamilton Ct
- 8 Hamilton Ct
- 38 Constitution Dr
- 10 Hamilton Ct
- 36 Constitution Dr
- 40 Constitution Dr
- 6 Monroe Ct
- 7 Hamilton Ct
- 3 Hamilton Ct
- 34 Constitution Dr
- 5 Monroe Ct
- 5 Angels Ct
- 6 Franklin Ct
- 42 Constitution Dr
- 6 Angels Ct
- 32 Constitution Dr
- 6 Hamilton Ct
