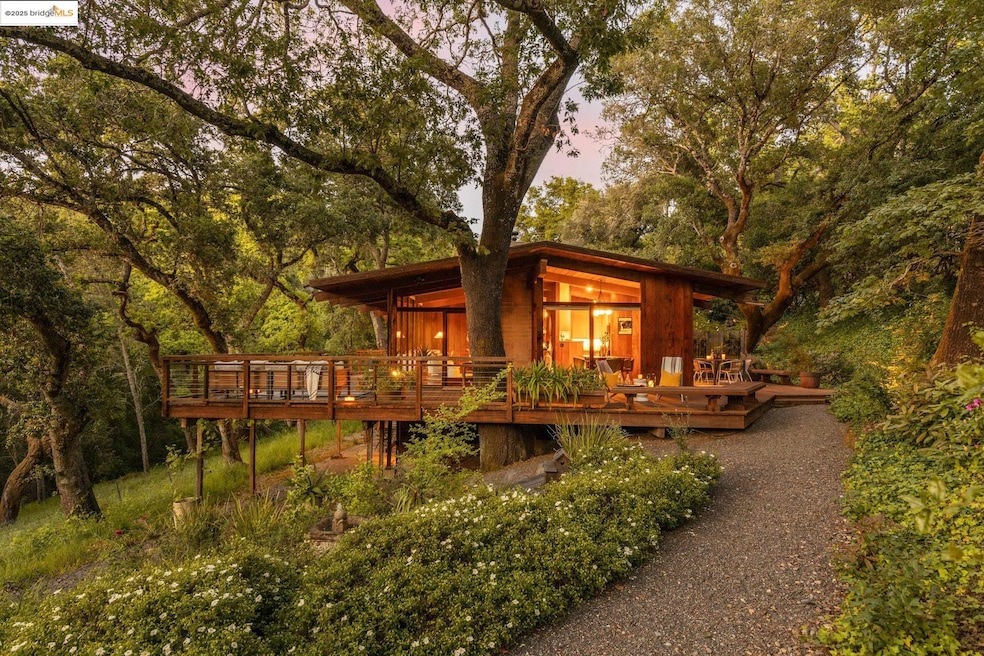
1 Kittiwake Rd Orinda, CA 94563
Orinda Village NeighborhoodHighlights
- Updated Kitchen
- Midcentury Modern Architecture
- Wood Flooring
- Wagner Ranch Elementary School Rated A
- Private Lot
- No HOA
About This Home
As of May 2025Architect-designed 1 Kittiwake Road is an enchanting mid-century modern home tucked into a peaceful lot. Surrounded by greenery and filled with natural light, this special home blends timeless design with serene indoor-outdoor living. The open living area features vaulted ceilings, redwood paneling, a dramatic two-sided fireplace, and walls of glass that connect seamlessly to nature. The living room flows into the dining room and the thoughtfully-designed kitchen. The skylit hallway is lined with storage and clerestory windows, and is home to two bedrooms, a full bath, and a serene primary retreat with its own ensuite bath—a perfect place to unwind. The lower level offers wonderful flexibility as a spacious den with a wet bar, a full bath, and its own entrance to the outdoors—ideal for guests, a home office, or media space. The attached large garage has tall ceilings, a skylight, and redwood walls and has been used by the current owners as a studio/workshop and a home gym. Recent upgrades include a seismic retrofit (2020) and electrical updates (2017. Close to top-rated schools, Orinda Village, BART, commute options, and many local parks and trails.
Last Agent to Sell the Property
Vanguard Properties License #01362059 Listed on: 05/01/2025

Last Buyer's Agent
Melody Hultgren
Nova Real Estate License #01379851
Home Details
Home Type
- Single Family
Est. Annual Taxes
- $19,526
Year Built
- Built in 1958
Lot Details
- 0.36 Acre Lot
- Partially Fenced Property
- Private Lot
- Garden
Parking
- 2 Car Attached Garage
Home Design
- Midcentury Modern Architecture
- Redwood Siding
Interior Spaces
- 2-Story Property
- Living Room with Fireplace
- Dining Room with Fireplace
- Den
- Stacked Washer and Dryer
Kitchen
- Updated Kitchen
- Built-In Oven
- Electric Cooktop
- Dishwasher
Flooring
- Wood
- Cork
- Vinyl
Bedrooms and Bathrooms
- 3 Bedrooms
- 3 Full Bathrooms
Utilities
- Cooling Available
- Central Heating
Community Details
- No Home Owners Association
- Bridge Aor Association
- Built by Architect
- Donald Grier Hannum
Listing and Financial Details
- Assessor Parcel Number 2630800114
Ownership History
Purchase Details
Home Financials for this Owner
Home Financials are based on the most recent Mortgage that was taken out on this home.Purchase Details
Home Financials for this Owner
Home Financials are based on the most recent Mortgage that was taken out on this home.Purchase Details
Home Financials for this Owner
Home Financials are based on the most recent Mortgage that was taken out on this home.Similar Homes in Orinda, CA
Home Values in the Area
Average Home Value in this Area
Purchase History
| Date | Type | Sale Price | Title Company |
|---|---|---|---|
| Grant Deed | $1,705,000 | Old Republic Title | |
| Grant Deed | $1,344,000 | First American Title Company | |
| Grant Deed | $900,000 | Chicago Title |
Mortgage History
| Date | Status | Loan Amount | Loan Type |
|---|---|---|---|
| Open | $1,364,000 | New Conventional | |
| Previous Owner | $502,592 | New Conventional | |
| Previous Owner | $660,000 | New Conventional | |
| Previous Owner | $618,000 | New Conventional | |
| Previous Owner | $720,000 | Fannie Mae Freddie Mac |
Property History
| Date | Event | Price | Change | Sq Ft Price |
|---|---|---|---|---|
| 05/30/2025 05/30/25 | Sold | $1,705,000 | +3.4% | $889 / Sq Ft |
| 05/13/2025 05/13/25 | Pending | -- | -- | -- |
| 05/01/2025 05/01/25 | For Sale | $1,649,000 | -- | $860 / Sq Ft |
Tax History Compared to Growth
Tax History
| Year | Tax Paid | Tax Assessment Tax Assessment Total Assessment is a certain percentage of the fair market value that is determined by local assessors to be the total taxable value of land and additions on the property. | Land | Improvement |
|---|---|---|---|---|
| 2024 | $19,526 | $1,529,237 | $1,212,354 | $316,883 |
| 2023 | $19,202 | $1,499,253 | $1,188,583 | $310,670 |
| 2022 | $18,685 | $1,469,857 | $1,165,278 | $304,579 |
| 2021 | $18,312 | $1,441,037 | $1,142,430 | $298,607 |
| 2019 | $18,090 | $1,398,297 | $1,108,546 | $289,751 |
| 2018 | $16,678 | $1,370,880 | $1,086,810 | $284,070 |
| 2017 | $13,341 | $1,087,335 | $706,493 | $380,842 |
| 2016 | $13,017 | $1,066,016 | $692,641 | $373,375 |
| 2015 | $12,137 | $976,500 | $634,478 | $342,022 |
| 2014 | $11,328 | $900,000 | $584,773 | $315,227 |
Agents Affiliated with this Home
-
Corey Weinstein
C
Seller's Agent in 2025
Corey Weinstein
Vanguard Properties
(510) 590-4290
2 in this area
74 Total Sales
-
Maria Cavallo-Merrion
M
Seller Co-Listing Agent in 2025
Maria Cavallo-Merrion
Vanguard Properties
(510) 590-4290
1 in this area
132 Total Sales
-
M
Buyer's Agent in 2025
Melody Hultgren
Nova Real Estate
Map
Source: bridgeMLS
MLS Number: 41095788
APN: 263-080-011-4
- 25 Acacia Dr
- 135 Camino Don Miguel
- 40 Camino Don Miguel
- 161 Camino Don Miguel
- 25 Haciendas Rd
- 175 Camino Pablo
- 221 Canon Dr
- 271 Monte Vista Ridge Rd
- 4 Berrybrook Hollow
- 7 La Cintilla
- 5 Brookbank Rd
- 9 Berrybrook Hollow
- 39 El Toyonal
- 342 El Toyonal
- 351 El Toyonal
- 9 El Patio
- 42 Tappan Ln
- 121 Tappan Ln
- 18 Van Tassel Ln
- 37 20 La Madronal
