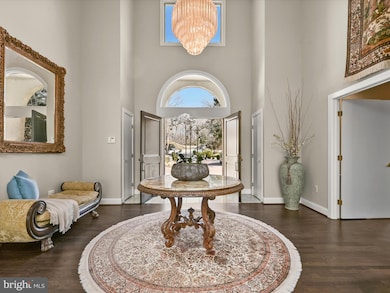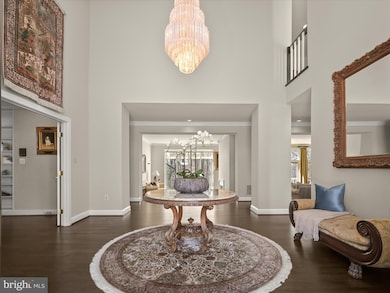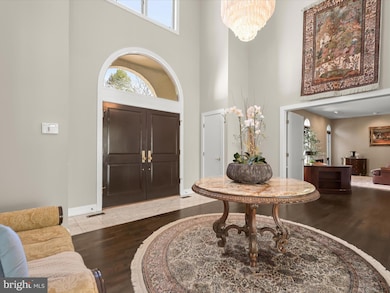
1 Lake Potomac Ct Potomac, MD 20854
Estimated payment $16,433/month
Highlights
- Very Popular Property
- Second Kitchen
- Sauna
- Potomac Elementary School Rated A
- Heated In Ground Pool
- Waterfall on Lot
About This Home
Don’t miss your chance to experience firsthand the unmatched luxury, privacy, and resort-style living this exceptional Potomac estate offers. Tucked away at the end of a quiet cul-de-sac on over two private acres, this remarkable Potomac estate offers a rare blend of refined luxury, thoughtful design, and enduring personal legacy. Once home to a highly successful and well-known entrepreneur, the residence reflects a lifestyle defined by achievement, sophistication, and purpose. Spanning more than 9,000 square feet, this stately residence has been meticulously upgraded with over $700,000 in enhancements, blending timeless architecture with resort-style living. From the heated outdoor pool with cascading fountain to the professionally designed wine cellar and cigar room, every space is tailored for both grand entertaining and serene retreat. A handsome brick exterior welcomes you, framed by lush pear trees lining a paver driveway with a custom rose-petal inlay. The side-loading three-car garage features epoxy flooring and provides ample space for vehicles and storage. Inside, the home’s grand entrance opens to a formal living room with a dramatic floor-to-ceiling garden window, filling the space with natural light and offering an immersive view of the surrounding forested landscape. It’s the perfect place to unwind while soaking in the tranquil beauty of nature from the comfort of your own home. The gourmet kitchen is a chef’s dream, outfitted with granite countertops, premium stainless steel appliances, and a sunny breakfast area. Deck access from the kitchen makes outdoor dining and summer entertaining seamless. The main-level primary suite is a private retreat, offering direct access to the deck with views of the pool. The spa-inspired bath features Carrara marble, quartz vanities, and a sleek glass-and-marble shower with multiple jets. Just off the foyer, a stately study with built-in bookcases and fireplace provides the perfect space to work or unwind. Upstairs, four spacious bedrooms offer comfort and privacy. Two share a luxurious bath with Acqua marble tile and a quartz-topped vanity, while the others are served by a serene bathroom with beige marble and a unique forest-themed shower. The walkout lower level is a true showstopper. Inspired by Miami’s Hakkasan, the commercial-grade bar dazzles with white quartz, stacked stone, and dramatic lighting. The wine and cigar lounge is a connoisseur’s dream, featuring a cedar ceiling, mahogany racks, dual wine chillers, a 1,000-cigar humidor, Italian cabinetry, stone walls, custom furniture, and wine-proof porcelain flooring - all served by special ventilation for a premium experience. Outside, the home features three levels of patios, a tranquil rock garden, and multiple entertaining areas that connect effortlessly with the lower-level kitchen. A built-in gas line makes grilling a breeze, and the wooded setting offers rare seclusion and peace. Additionally, this home is zoned for highly-rated schools including Winston Churchill High a historic Blue Ribbon school. Lovingly maintained for over two decades, this one-of-a-kind home is both an entertainer’s dream and a private sanctuary, blending timeless style, luxury amenities, and a legacy of success, all set on one of Potomac’s most sought-after lots.
Home Details
Home Type
- Single Family
Est. Annual Taxes
- $20,728
Year Built
- Built in 1987
Lot Details
- 2.03 Acre Lot
- Cul-De-Sac
- Back Yard Fenced
- Landscaped
- Extensive Hardscape
- Premium Lot
- Backs to Trees or Woods
- Property is in excellent condition
- Property is zoned RE2
Parking
- 3 Car Direct Access Garage
- Front Facing Garage
- Garage Door Opener
- Driveway
Property Views
- Woods
- Garden
Home Design
- Contemporary Architecture
- Brick Exterior Construction
- Architectural Shingle Roof
Interior Spaces
- Property has 2 Levels
- Traditional Floor Plan
- Wet Bar
- Central Vacuum
- Built-In Features
- Bar
- Crown Molding
- Tray Ceiling
- Cathedral Ceiling
- Skylights
- Recessed Lighting
- 5 Fireplaces
- Fireplace With Glass Doors
- Fireplace Mantel
- Electric Fireplace
- Gas Fireplace
- Bay Window
- Transom Windows
- Casement Windows
- Sliding Doors
- Atrium Doors
- Insulated Doors
- Entrance Foyer
- Great Room
- Family Room Off Kitchen
- Living Room
- Formal Dining Room
- Den
- Recreation Room
- Utility Room
- Sauna
- Home Gym
- Fire and Smoke Detector
- Attic
Kitchen
- Second Kitchen
- Breakfast Room
- Eat-In Kitchen
- Built-In Double Oven
- Gas Oven or Range
- Cooktop
- Microwave
- Extra Refrigerator or Freezer
- Ice Maker
- Dishwasher
- Stainless Steel Appliances
- Kitchen Island
- Upgraded Countertops
- Wine Rack
- Disposal
Flooring
- Wood
- Marble
- Ceramic Tile
Bedrooms and Bathrooms
- En-Suite Primary Bedroom
- En-Suite Bathroom
- Walk-In Closet
- Whirlpool Bathtub
- Hydromassage or Jetted Bathtub
- Walk-in Shower
Laundry
- Laundry Room
- Laundry on main level
- Dryer
- Washer
Finished Basement
- Heated Basement
- Walk-Out Basement
- Connecting Stairway
- Interior and Exterior Basement Entry
- Laundry in Basement
- Basement Windows
Outdoor Features
- Heated In Ground Pool
- Deck
- Patio
- Waterfall on Lot
- Exterior Lighting
Location
- Property is near a park
Schools
- Potomac Elementary School
- Herbert Hoover Middle School
- Winston Churchill High School
Utilities
- Forced Air Zoned Heating and Cooling System
- Heat Pump System
- Vented Exhaust Fan
- Natural Gas Water Heater
Community Details
- No Home Owners Association
- Lake Potomac Subdivision
Listing and Financial Details
- Tax Lot 25
- Assessor Parcel Number 160602633100
Map
Home Values in the Area
Average Home Value in this Area
Tax History
| Year | Tax Paid | Tax Assessment Tax Assessment Total Assessment is a certain percentage of the fair market value that is determined by local assessors to be the total taxable value of land and additions on the property. | Land | Improvement |
|---|---|---|---|---|
| 2025 | $20,728 | $1,795,700 | -- | -- |
| 2024 | $20,728 | $1,738,000 | $666,400 | $1,071,600 |
| 2023 | $10,253 | $1,721,433 | $0 | $0 |
| 2022 | $19,460 | $1,704,867 | $0 | $0 |
| 2021 | $9,211 | $1,688,300 | $666,400 | $1,021,900 |
| 2020 | $9,211 | $1,683,067 | $0 | $0 |
| 2019 | $18,335 | $1,677,833 | $0 | $0 |
| 2018 | $18,303 | $1,672,600 | $666,400 | $1,006,200 |
| 2017 | $18,480 | $1,658,267 | $0 | $0 |
| 2016 | -- | $1,643,933 | $0 | $0 |
| 2015 | $19,682 | $1,629,600 | $0 | $0 |
| 2014 | $19,682 | $1,629,600 | $0 | $0 |
Property History
| Date | Event | Price | Change | Sq Ft Price |
|---|---|---|---|---|
| 08/15/2025 08/15/25 | For Sale | $2,599,000 | -3.7% | $289 / Sq Ft |
| 07/14/2025 07/14/25 | Price Changed | $2,699,000 | -3.6% | $300 / Sq Ft |
| 07/03/2025 07/03/25 | Price Changed | $2,799,000 | -3.4% | $311 / Sq Ft |
| 06/13/2025 06/13/25 | Price Changed | $2,899,000 | -1.7% | $322 / Sq Ft |
| 03/20/2025 03/20/25 | For Sale | $2,950,000 | -- | $328 / Sq Ft |
Purchase History
| Date | Type | Sale Price | Title Company |
|---|---|---|---|
| Deed | $1,350,000 | -- |
Mortgage History
| Date | Status | Loan Amount | Loan Type |
|---|---|---|---|
| Open | $1,425,000 | Credit Line Revolving |
Similar Homes in Potomac, MD
Source: Bright MLS
MLS Number: MDMC2148962
APN: 06-02633100
- 12213 Lake Potomac Terrace
- 11510 Highland Farm Rd
- 11801 Stoney Creek Rd
- 12000 River Rd
- 11400 Highland Farm Ct
- 11409 Highland Farm Ct
- 11900 River Rd
- 11500 Springridge Rd
- 11009 Piney Meetinghouse Rd
- 11552 Springridge Rd
- 1 Piney Meetinghouse Ct
- 10736 Ardnave Place
- 13017 Glen Rd
- 11013 Homeplace Ln
- 12215 Drews Ct
- 12212 Drews Ct
- 10900 Tara Rd
- 9112 Potomac Ridge Rd
- 12713 Greenbriar Rd
- 12831 Stoney Creek Rd
- 11705 Admirals Ct
- 11500 Springridge Rd
- 11620 Piney Spring Ln
- 13400 Bissel Ln
- 13620 Canal Vista Ct
- 10605 River Oaks Ln
- 13731 Canal Vista Ct
- 10912 Martingale Ct
- 10120 Chapel Rd
- 13728 Valley Oak Cir
- 11220 Broad Green Dr
- 11733 Ambleside Dr
- 9401 Fox Hollow Dr
- 9605 Barkston Ct
- 12321 Potomac Hunt Rd
- 13524 Hayworth Dr
- 13504 Hayworth Dr
- 13531 Flowerfield Dr
- 11307 Amberlea Farm Dr
- 9704 Hall Rd






