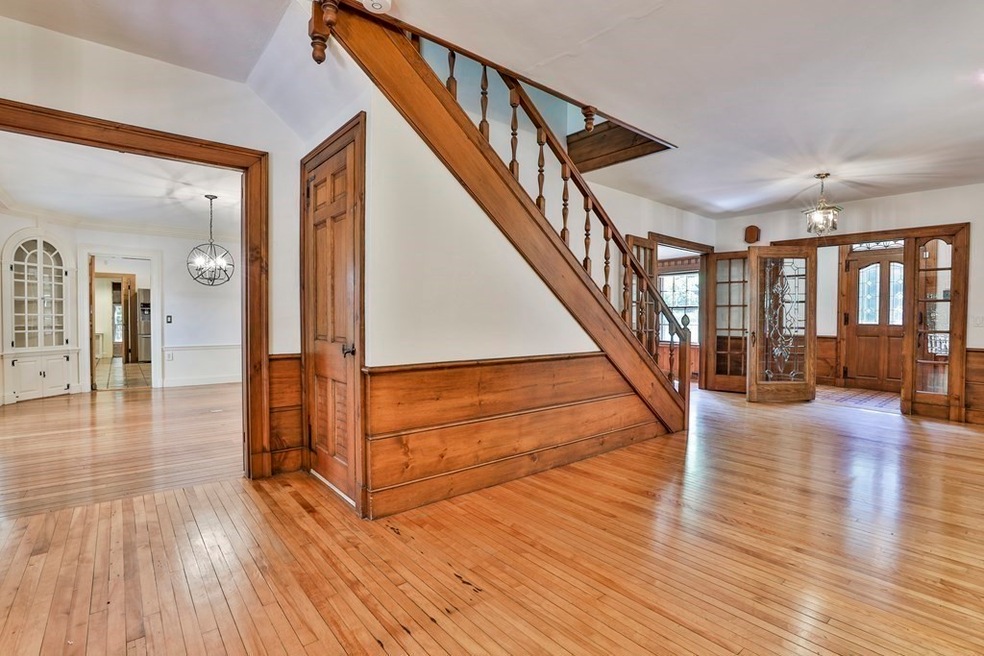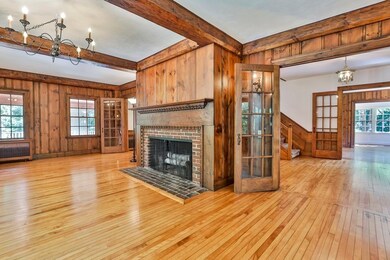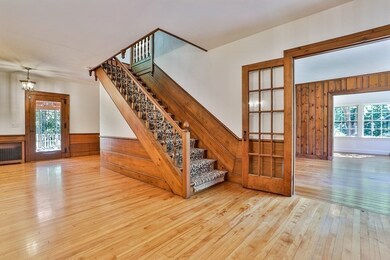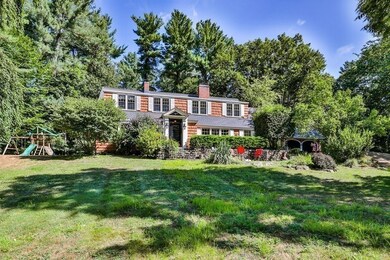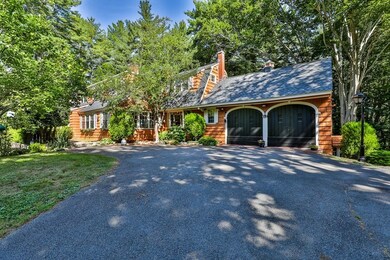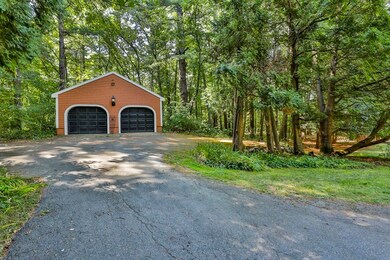
1 Lantern Ln Georgetown, MA 01833
Highlights
- Spa
- 5.45 Acre Lot
- Cape Cod Architecture
- Sauna
- Custom Closet System
- Deck
About This Home
As of January 2023A bucolic setting, perched on a knoll, is the site for this this 1930 cedar shingle home with distinctive elements. The interior's warm details, wood trim and paneling, could be the main palette to personalize this home with your updated colors and accents. Enter into a grand foyer with rich period woodwork, front to back living room and on the right an extraordinary library with wood burning fireplace. A light, bright breakfast nook with lots of windows is a lovely way to begin your day. Built in bookcases, cabinets, and many french doors add to the warmth of this home. Back mudroom with full pantry adjacent to the kitchen is another exit to the wrap around deck for easy outdoor dining. A transformed attached garage is a perfect media/family room. Large walk up attic, heated hobby basement space, wine cellar, and four car detached tandem garage with plenty of extra parking is a bonus; and last but not least, gorgeous wood floors add to this property's old world charm.
Last Agent to Sell the Property
North Shore Real Estate Home Group
Realty One Group Nest Listed on: 08/11/2022

Home Details
Home Type
- Single Family
Est. Annual Taxes
- $12,214
Year Built
- Built in 1930
Lot Details
- 5.45 Acre Lot
- Near Conservation Area
- Street terminates at a dead end
- Gentle Sloping Lot
- Sprinkler System
- Wooded Lot
Parking
- 4 Car Detached Garage
- Tandem Parking
- Driveway
- Open Parking
- Off-Street Parking
Home Design
- Cape Cod Architecture
- Colonial Architecture
- Stone Foundation
- Frame Construction
- Shingle Roof
- Shingle Siding
- Radon Mitigation System
Interior Spaces
- 4,661 Sq Ft Home
- Chair Railings
- Crown Molding
- Beamed Ceilings
- Cathedral Ceiling
- Skylights
- Recessed Lighting
- Decorative Lighting
- Light Fixtures
- Bay Window
- French Doors
- Entrance Foyer
- Living Room with Fireplace
- Dining Room with Fireplace
- 3 Fireplaces
- Library
- Bonus Room
- Sun or Florida Room
- Sauna
- Attic Access Panel
Kitchen
- Breakfast Bar
- Oven
- Built-In Range
- Microwave
- Plumbed For Ice Maker
- Dishwasher
- Stainless Steel Appliances
- Kitchen Island
- Solid Surface Countertops
- Trash Compactor
Flooring
- Wood
- Carpet
- Laminate
- Ceramic Tile
Bedrooms and Bathrooms
- 4 Bedrooms
- Primary bedroom located on second floor
- Custom Closet System
- Dual Closets
- Dressing Area
- Pedestal Sink
- Bathtub with Shower
- Separate Shower
Laundry
- Dryer
- Washer
Partially Finished Basement
- Walk-Out Basement
- Partial Basement
- Interior Basement Entry
- Block Basement Construction
- Laundry in Basement
Outdoor Features
- Spa
- Deck
- Patio
- Gazebo
- Rain Gutters
Schools
- Perley Elementary School
- Georgetown Middle School
- Georgetown High School
Utilities
- No Cooling
- 4 Heating Zones
- Heating System Uses Oil
- Baseboard Heating
- Electric Baseboard Heater
- Heating System Uses Steam
- 200+ Amp Service
- Oil Water Heater
- Private Sewer
Listing and Financial Details
- Tax Lot 6
- Assessor Parcel Number 1889399
Community Details
Recreation
- Jogging Path
Additional Features
- No Home Owners Association
- Shops
Ownership History
Purchase Details
Home Financials for this Owner
Home Financials are based on the most recent Mortgage that was taken out on this home.Purchase Details
Home Financials for this Owner
Home Financials are based on the most recent Mortgage that was taken out on this home.Purchase Details
Home Financials for this Owner
Home Financials are based on the most recent Mortgage that was taken out on this home.Purchase Details
Similar Homes in Georgetown, MA
Home Values in the Area
Average Home Value in this Area
Purchase History
| Date | Type | Sale Price | Title Company |
|---|---|---|---|
| Not Resolvable | $899,900 | None Available | |
| Not Resolvable | $685,000 | -- | |
| Deed | $849,900 | -- | |
| Deed | $595,000 | -- |
Mortgage History
| Date | Status | Loan Amount | Loan Type |
|---|---|---|---|
| Open | $728,000 | Purchase Money Mortgage | |
| Previous Owner | $92,854 | Credit Line Revolving | |
| Previous Owner | $548,000 | Purchase Money Mortgage | |
| Previous Owner | $250,000 | No Value Available | |
| Previous Owner | $450,000 | Purchase Money Mortgage |
Property History
| Date | Event | Price | Change | Sq Ft Price |
|---|---|---|---|---|
| 01/25/2023 01/25/23 | Sold | $910,000 | -7.6% | $195 / Sq Ft |
| 12/13/2022 12/13/22 | Pending | -- | -- | -- |
| 11/06/2022 11/06/22 | For Sale | $985,000 | 0.0% | $211 / Sq Ft |
| 11/06/2022 11/06/22 | Off Market | $985,000 | -- | -- |
| 11/03/2022 11/03/22 | Price Changed | $985,000 | -1.4% | $211 / Sq Ft |
| 10/07/2022 10/07/22 | Price Changed | $999,000 | -4.9% | $214 / Sq Ft |
| 09/14/2022 09/14/22 | Price Changed | $1,050,000 | -4.5% | $225 / Sq Ft |
| 08/11/2022 08/11/22 | For Sale | $1,100,000 | +22.2% | $236 / Sq Ft |
| 09/24/2021 09/24/21 | Sold | $899,900 | +1.7% | $201 / Sq Ft |
| 08/23/2021 08/23/21 | Pending | -- | -- | -- |
| 08/16/2021 08/16/21 | For Sale | $885,000 | +29.2% | $198 / Sq Ft |
| 06/27/2013 06/27/13 | Sold | $685,000 | -4.2% | $153 / Sq Ft |
| 05/09/2013 05/09/13 | Pending | -- | -- | -- |
| 04/01/2013 04/01/13 | Price Changed | $715,000 | -4.0% | $160 / Sq Ft |
| 01/07/2013 01/07/13 | For Sale | $745,000 | -- | $166 / Sq Ft |
Tax History Compared to Growth
Tax History
| Year | Tax Paid | Tax Assessment Tax Assessment Total Assessment is a certain percentage of the fair market value that is determined by local assessors to be the total taxable value of land and additions on the property. | Land | Improvement |
|---|---|---|---|---|
| 2025 | $10,365 | $937,200 | $324,700 | $612,500 |
| 2024 | $11,185 | $891,200 | $254,100 | $637,100 |
| 2023 | $11,328 | $872,700 | $254,100 | $618,600 |
| 2022 | $11,899 | $845,100 | $223,800 | $621,300 |
| 2021 | $11,628 | $731,800 | $223,800 | $508,000 |
| 2020 | $11,650 | $731,800 | $223,800 | $508,000 |
| 2019 | $11,488 | $728,000 | $220,000 | $508,000 |
| 2018 | $11,561 | $728,000 | $220,000 | $508,000 |
| 2017 | $11,140 | $687,200 | $220,000 | $467,200 |
| 2016 | $10,763 | $678,200 | $220,000 | $458,200 |
| 2015 | $10,535 | $657,200 | $220,000 | $437,200 |
| 2014 | $9,007 | $641,100 | $220,000 | $421,100 |
Agents Affiliated with this Home
-
N
Seller's Agent in 2023
North Shore Real Estate Home Group
Realty One Group Nest
(978) 273-1063
3 in this area
134 Total Sales
-

Buyer's Agent in 2023
Linda Hayes
William Raveis R.E. & Home Services
(781) 605-8805
2 in this area
89 Total Sales
-

Seller's Agent in 2021
Tamara Schofield
Realty ONE Group Nest
(617) 816-4773
12 in this area
55 Total Sales
-
M
Buyer's Agent in 2021
Mike Dulong
Realty One Group Nest
-
A
Seller's Agent in 2013
Alexandra Zega
Keller Williams Realty Evolution
Map
Source: MLS Property Information Network (MLS PIN)
MLS Number: 73024273
APN: GEOR-000009-000000-000000-000006-000006
