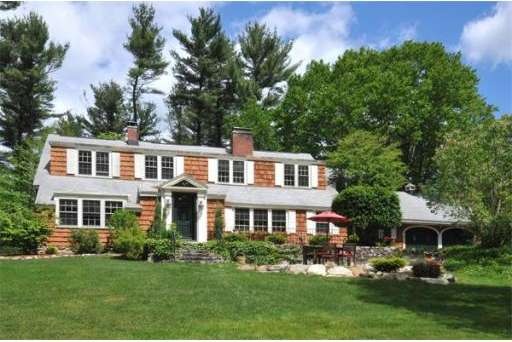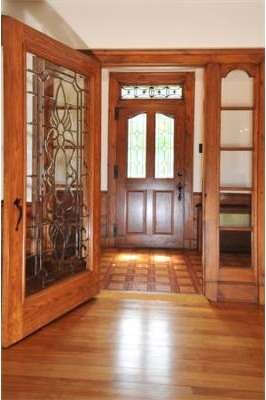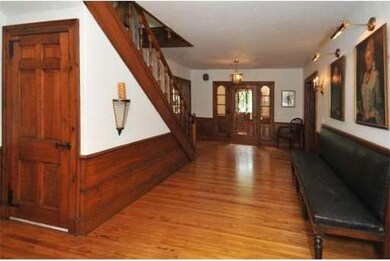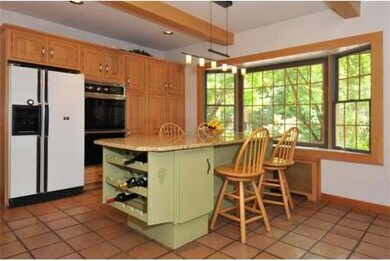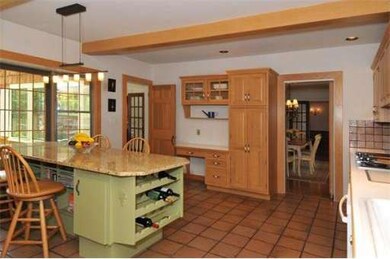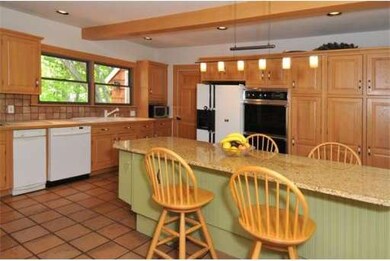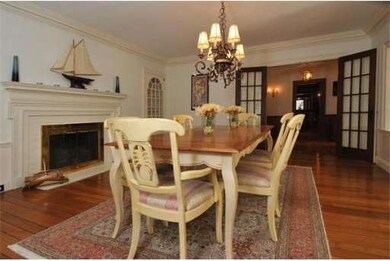
1 Lantern Ln Georgetown, MA 01833
About This Home
As of January 2023Elegant, shingle style Cape offers 4300+ sqft of living space great for entertaining. Cook's kit w/lrg center island, mud room, pict window. Tiered patio overlooks landscaped yard w/Koi pond & Gazebo. Period details incl. hrdwd floors, 3 wood burning fireplaces, gun stock post & beam. Modern amenities incl. solarium/w jacuzzi & wet bar, wine cellar, family room w/large dbl. doors open to yard. Formal dining/living room, office, playroom, etc. Very private yet close to town and highway.
Last Agent to Sell the Property
Alexandra Zega
Keller Williams Realty Evolution License #452000706 Listed on: 01/07/2013

Last Buyer's Agent
Alexandra Zega
Keller Williams Realty Evolution License #452000706 Listed on: 01/07/2013

Home Details
Home Type
Single Family
Est. Annual Taxes
$10,365
Year Built
1930
Lot Details
0
Listing Details
- Lot Description: Wooded, Paved Drive, Easements
- Special Features: None
- Property Sub Type: Detached
- Year Built: 1930
Interior Features
- Has Basement: Yes
- Fireplaces: 3
- Primary Bathroom: Yes
- Number of Rooms: 13
- Amenities: Public Transportation, Shopping, Walk/Jog Trails, Stables, Golf Course, Bike Path, Conservation Area, Highway Access, House of Worship, Public School
- Electric: Circuit Breakers, 200 Amps
- Energy: Insulated Windows, Storm Doors
- Flooring: Wood, Tile, Wall to Wall Carpet
- Insulation: Full, Fiberglass, Mixed, Asbestos
- Interior Amenities: Security System, Cable Available, Sauna/Steam/Hot Tub, Wetbar, Walk-up Attic, French Doors
- Basement: Full, Partially Finished, Walk Out, Interior Access
- Bedroom 2: Second Floor, 15X14
- Bedroom 3: Second Floor, 16X12
- Bedroom 4: Second Floor, 14X15
- Bathroom #1: First Floor
- Bathroom #2: Second Floor, 6X5
- Bathroom #3: Second Floor, 5X5
- Kitchen: First Floor, 13X18
- Laundry Room: Basement
- Living Room: First Floor, 31X15
- Master Bedroom: Second Floor, 13X25
- Master Bedroom Description: Flooring - Hardwood, Closet - Walk-in, Cable Hookup
- Dining Room: First Floor, 15X18
- Family Room: First Floor, 21X20
Exterior Features
- Frontage: 113
- Construction: Frame, Post & Beam
- Exterior: Shingles
- Exterior Features: Deck, Patio, Gutters, Sprinkler System, Gazebo, Garden Area, Horses Permitted, Decorative Lighting, Professional Landscaping
- Foundation: Fieldstone, Irregular
Garage/Parking
- Garage Parking: Detached, Garage Door Opener
- Garage Spaces: 3
- Parking: Off-Street, Paved Driveway
- Parking Spaces: 6
Utilities
- Hot Water: Oil, Tank
- Utility Connections: for Electric Range, for Electric Oven, for Electric Dryer, Washer Hookup, Icemaker Connection
Condo/Co-op/Association
- HOA: No
Ownership History
Purchase Details
Home Financials for this Owner
Home Financials are based on the most recent Mortgage that was taken out on this home.Purchase Details
Home Financials for this Owner
Home Financials are based on the most recent Mortgage that was taken out on this home.Purchase Details
Home Financials for this Owner
Home Financials are based on the most recent Mortgage that was taken out on this home.Purchase Details
Similar Homes in the area
Home Values in the Area
Average Home Value in this Area
Purchase History
| Date | Type | Sale Price | Title Company |
|---|---|---|---|
| Not Resolvable | $899,900 | None Available | |
| Not Resolvable | $685,000 | -- | |
| Deed | $849,900 | -- | |
| Deed | $595,000 | -- |
Mortgage History
| Date | Status | Loan Amount | Loan Type |
|---|---|---|---|
| Open | $728,000 | Purchase Money Mortgage | |
| Previous Owner | $92,854 | Credit Line Revolving | |
| Previous Owner | $548,000 | Purchase Money Mortgage | |
| Previous Owner | $250,000 | No Value Available | |
| Previous Owner | $450,000 | Purchase Money Mortgage |
Property History
| Date | Event | Price | Change | Sq Ft Price |
|---|---|---|---|---|
| 01/25/2023 01/25/23 | Sold | $910,000 | -7.6% | $195 / Sq Ft |
| 12/13/2022 12/13/22 | Pending | -- | -- | -- |
| 11/06/2022 11/06/22 | For Sale | $985,000 | 0.0% | $211 / Sq Ft |
| 11/06/2022 11/06/22 | Off Market | $985,000 | -- | -- |
| 11/03/2022 11/03/22 | Price Changed | $985,000 | -1.4% | $211 / Sq Ft |
| 10/07/2022 10/07/22 | Price Changed | $999,000 | -4.9% | $214 / Sq Ft |
| 09/14/2022 09/14/22 | Price Changed | $1,050,000 | -4.5% | $225 / Sq Ft |
| 08/11/2022 08/11/22 | For Sale | $1,100,000 | +22.2% | $236 / Sq Ft |
| 09/24/2021 09/24/21 | Sold | $899,900 | +1.7% | $201 / Sq Ft |
| 08/23/2021 08/23/21 | Pending | -- | -- | -- |
| 08/16/2021 08/16/21 | For Sale | $885,000 | +29.2% | $198 / Sq Ft |
| 06/27/2013 06/27/13 | Sold | $685,000 | -4.2% | $153 / Sq Ft |
| 05/09/2013 05/09/13 | Pending | -- | -- | -- |
| 04/01/2013 04/01/13 | Price Changed | $715,000 | -4.0% | $160 / Sq Ft |
| 01/07/2013 01/07/13 | For Sale | $745,000 | -- | $166 / Sq Ft |
Tax History Compared to Growth
Tax History
| Year | Tax Paid | Tax Assessment Tax Assessment Total Assessment is a certain percentage of the fair market value that is determined by local assessors to be the total taxable value of land and additions on the property. | Land | Improvement |
|---|---|---|---|---|
| 2025 | $10,365 | $937,200 | $324,700 | $612,500 |
| 2024 | $11,185 | $891,200 | $254,100 | $637,100 |
| 2023 | $11,328 | $872,700 | $254,100 | $618,600 |
| 2022 | $11,899 | $845,100 | $223,800 | $621,300 |
| 2021 | $11,628 | $731,800 | $223,800 | $508,000 |
| 2020 | $11,650 | $731,800 | $223,800 | $508,000 |
| 2019 | $11,488 | $728,000 | $220,000 | $508,000 |
| 2018 | $11,561 | $728,000 | $220,000 | $508,000 |
| 2017 | $11,140 | $687,200 | $220,000 | $467,200 |
| 2016 | $10,763 | $678,200 | $220,000 | $458,200 |
| 2015 | $10,535 | $657,200 | $220,000 | $437,200 |
| 2014 | $9,007 | $641,100 | $220,000 | $421,100 |
Agents Affiliated with this Home
-
N
Seller's Agent in 2023
North Shore Real Estate Home Group
Realty One Group Nest
(978) 273-1063
3 in this area
134 Total Sales
-

Buyer's Agent in 2023
Linda Hayes
William Raveis R.E. & Home Services
(781) 605-8805
2 in this area
89 Total Sales
-

Seller's Agent in 2021
Tamara Schofield
Realty ONE Group Nest
(617) 816-4773
12 in this area
55 Total Sales
-
M
Buyer's Agent in 2021
Mike Dulong
Realty One Group Nest
-
A
Seller's Agent in 2013
Alexandra Zega
Keller Williams Realty Evolution
Map
Source: MLS Property Information Network (MLS PIN)
MLS Number: 71469306
APN: GEOR-000009-000000-000000-000006-000006
