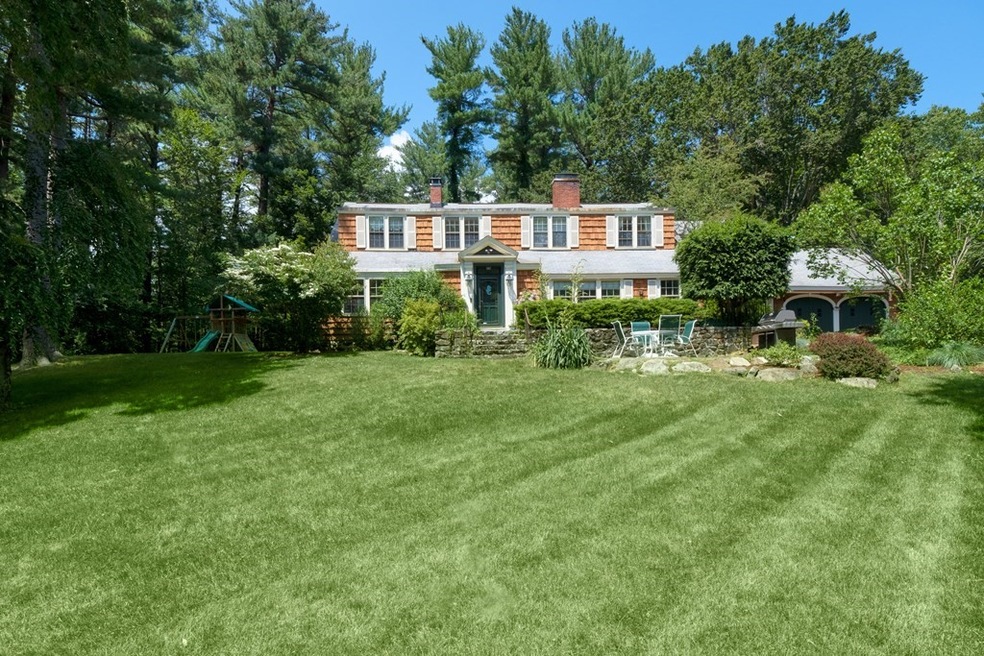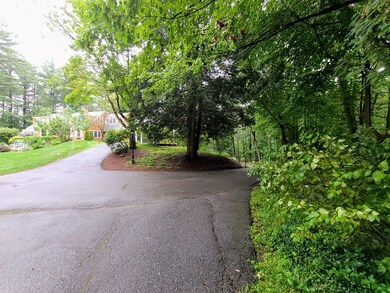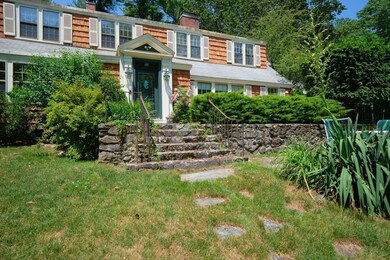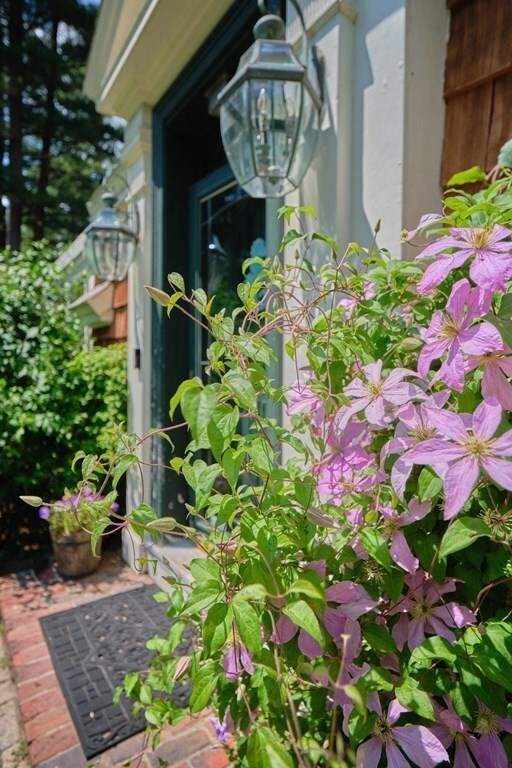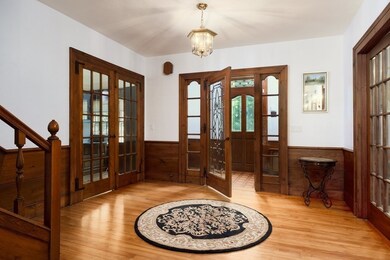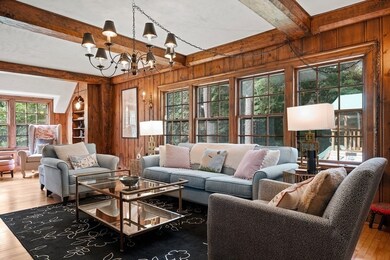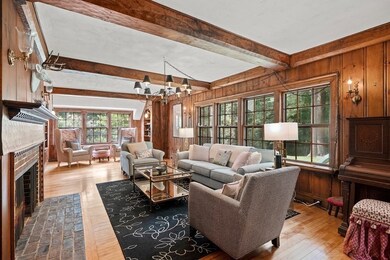
1 Lantern Ln Georgetown, MA 01833
Highlights
- Golf Course Community
- Horses Allowed On Property
- Sauna
- Community Stables
- Wine Cellar
- 5.45 Acre Lot
About This Home
As of January 2023Estate style home sited on 5.5 bucolic acres nestled in a neighborhood. Overlooking the expansive lawn, gazebo & water feature 4,400 square feet of warm and inviting space awaits. The entry hall welcomes all who visit with understated elegance. Experience the grace and grandeur of yesteryear in all the rooms. The large living & dining rooms with fireplaces boast detailed woodwork and carvings rarely found in new homes today. The extra-wide crown molding in the dining room is stunning and the hardwood floors throughout are beautiful. Make no mistake this is a home for everyone, meant to be lived in. The first floor also offers 6 rooms for entertaining with access to the oversized deck. Sit in the hot tub and star gaze or watch the snow fall while staying dry and warm. The 2nd flr offers 4 generously sized bedrooms and 3 full bathrooms. The master suite is complete with a full bath & dressing area. A wine cellar and shop space round out this home. Welcome to Georgetown!
Last Buyer's Agent
Mike Dulong
Realty One Group Nest License #454001315

Home Details
Home Type
- Single Family
Est. Annual Taxes
- $11,628
Year Built
- Built in 1930 | Remodeled
Lot Details
- 5.45 Acre Lot
- Near Conservation Area
- Gentle Sloping Lot
- Sprinkler System
- Wooded Lot
Parking
- 4 Car Detached Garage
- Garage Door Opener
- Driveway
- Open Parking
- Off-Street Parking
Home Design
- Colonial Architecture
- Stone Foundation
- Shingle Roof
Interior Spaces
- 4,478 Sq Ft Home
- Chair Railings
- Crown Molding
- Beamed Ceilings
- Cathedral Ceiling
- Skylights
- Recessed Lighting
- Decorative Lighting
- Light Fixtures
- Bay Window
- French Doors
- Sliding Doors
- Wine Cellar
- Living Room with Fireplace
- Dining Room with Fireplace
- 3 Fireplaces
- Bonus Room
- Sun or Florida Room
- Utility Room with Study Area
- Washer and Electric Dryer Hookup
- Sauna
- Attic Access Panel
- Home Security System
Kitchen
- Breakfast Bar
- Oven
- Built-In Range
- Dishwasher
- Stainless Steel Appliances
- Kitchen Island
- Solid Surface Countertops
- Trash Compactor
Flooring
- Wood
- Wall to Wall Carpet
- Laminate
- Ceramic Tile
- Vinyl
Bedrooms and Bathrooms
- 4 Bedrooms
- Primary bedroom located on second floor
- Dual Closets
- Dressing Area
- Pedestal Sink
- Bathtub with Shower
- Separate Shower
Partially Finished Basement
- Walk-Out Basement
- Partial Basement
- Interior and Exterior Basement Entry
- Block Basement Construction
- Laundry in Basement
Outdoor Features
- Deck
- Patio
- Gazebo
- Separate Outdoor Workshop
- Rain Gutters
Utilities
- Window Unit Cooling System
- 4 Heating Zones
- Heating System Uses Oil
- Baseboard Heating
- Electric Baseboard Heater
- Heating System Uses Steam
- Oil Water Heater
- Private Sewer
Additional Features
- Energy-Efficient Thermostat
- Property is near schools
- Horses Allowed On Property
Listing and Financial Details
- Assessor Parcel Number M:00009 B:00000 L:00006,1889399
Community Details
Overview
- No Home Owners Association
Recreation
- Golf Course Community
- Tennis Courts
- Park
- Community Stables
- Jogging Path
Ownership History
Purchase Details
Home Financials for this Owner
Home Financials are based on the most recent Mortgage that was taken out on this home.Purchase Details
Home Financials for this Owner
Home Financials are based on the most recent Mortgage that was taken out on this home.Purchase Details
Home Financials for this Owner
Home Financials are based on the most recent Mortgage that was taken out on this home.Purchase Details
Similar Homes in Georgetown, MA
Home Values in the Area
Average Home Value in this Area
Purchase History
| Date | Type | Sale Price | Title Company |
|---|---|---|---|
| Not Resolvable | $899,900 | None Available | |
| Not Resolvable | $685,000 | -- | |
| Deed | $849,900 | -- | |
| Deed | $595,000 | -- |
Mortgage History
| Date | Status | Loan Amount | Loan Type |
|---|---|---|---|
| Open | $728,000 | Purchase Money Mortgage | |
| Previous Owner | $92,854 | Credit Line Revolving | |
| Previous Owner | $548,000 | Purchase Money Mortgage | |
| Previous Owner | $250,000 | No Value Available | |
| Previous Owner | $450,000 | Purchase Money Mortgage |
Property History
| Date | Event | Price | Change | Sq Ft Price |
|---|---|---|---|---|
| 01/25/2023 01/25/23 | Sold | $910,000 | -7.6% | $195 / Sq Ft |
| 12/13/2022 12/13/22 | Pending | -- | -- | -- |
| 11/06/2022 11/06/22 | For Sale | $985,000 | 0.0% | $211 / Sq Ft |
| 11/06/2022 11/06/22 | Off Market | $985,000 | -- | -- |
| 11/03/2022 11/03/22 | Price Changed | $985,000 | -1.4% | $211 / Sq Ft |
| 10/07/2022 10/07/22 | Price Changed | $999,000 | -4.9% | $214 / Sq Ft |
| 09/14/2022 09/14/22 | Price Changed | $1,050,000 | -4.5% | $225 / Sq Ft |
| 08/11/2022 08/11/22 | For Sale | $1,100,000 | +22.2% | $236 / Sq Ft |
| 09/24/2021 09/24/21 | Sold | $899,900 | +1.7% | $201 / Sq Ft |
| 08/23/2021 08/23/21 | Pending | -- | -- | -- |
| 08/16/2021 08/16/21 | For Sale | $885,000 | +29.2% | $198 / Sq Ft |
| 06/27/2013 06/27/13 | Sold | $685,000 | -4.2% | $153 / Sq Ft |
| 05/09/2013 05/09/13 | Pending | -- | -- | -- |
| 04/01/2013 04/01/13 | Price Changed | $715,000 | -4.0% | $160 / Sq Ft |
| 01/07/2013 01/07/13 | For Sale | $745,000 | -- | $166 / Sq Ft |
Tax History Compared to Growth
Tax History
| Year | Tax Paid | Tax Assessment Tax Assessment Total Assessment is a certain percentage of the fair market value that is determined by local assessors to be the total taxable value of land and additions on the property. | Land | Improvement |
|---|---|---|---|---|
| 2025 | $10,365 | $937,200 | $324,700 | $612,500 |
| 2024 | $11,185 | $891,200 | $254,100 | $637,100 |
| 2023 | $11,328 | $872,700 | $254,100 | $618,600 |
| 2022 | $11,899 | $845,100 | $223,800 | $621,300 |
| 2021 | $11,628 | $731,800 | $223,800 | $508,000 |
| 2020 | $11,650 | $731,800 | $223,800 | $508,000 |
| 2019 | $11,488 | $728,000 | $220,000 | $508,000 |
| 2018 | $11,561 | $728,000 | $220,000 | $508,000 |
| 2017 | $11,140 | $687,200 | $220,000 | $467,200 |
| 2016 | $10,763 | $678,200 | $220,000 | $458,200 |
| 2015 | $10,535 | $657,200 | $220,000 | $437,200 |
| 2014 | $9,007 | $641,100 | $220,000 | $421,100 |
Agents Affiliated with this Home
-
N
Seller's Agent in 2023
North Shore Real Estate Home Group
Realty One Group Nest
(978) 273-1063
3 in this area
134 Total Sales
-

Buyer's Agent in 2023
Linda Hayes
William Raveis R.E. & Home Services
(781) 605-8805
2 in this area
89 Total Sales
-

Seller's Agent in 2021
Tamara Schofield
Realty ONE Group Nest
(617) 816-4773
12 in this area
55 Total Sales
-
M
Buyer's Agent in 2021
Mike Dulong
Realty One Group Nest
-
A
Seller's Agent in 2013
Alexandra Zega
Keller Williams Realty Evolution
Map
Source: MLS Property Information Network (MLS PIN)
MLS Number: 72882073
APN: GEOR-000009-000000-000000-000006-000006
