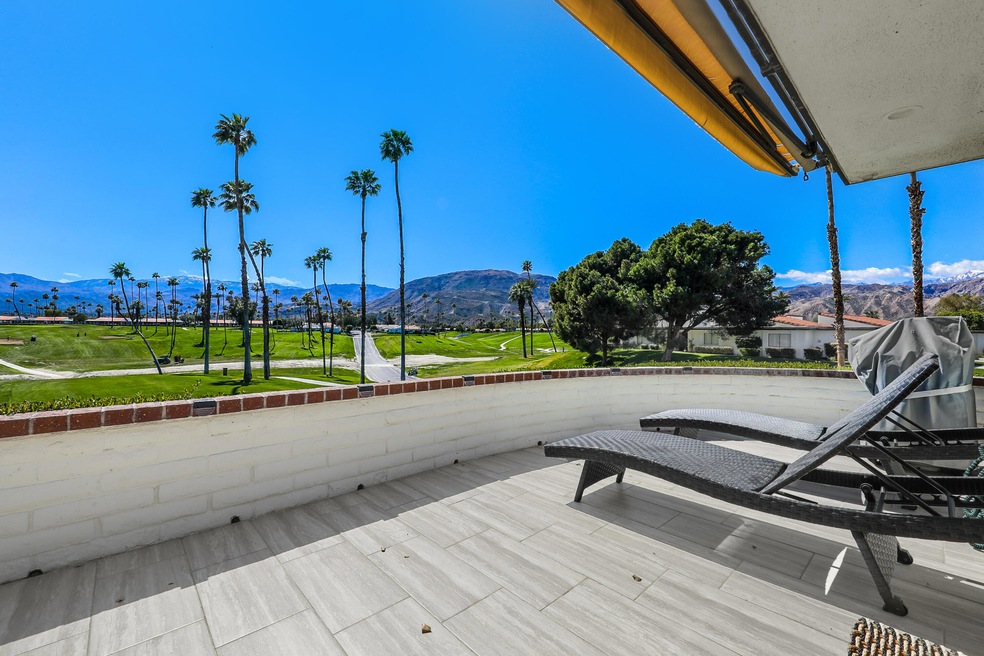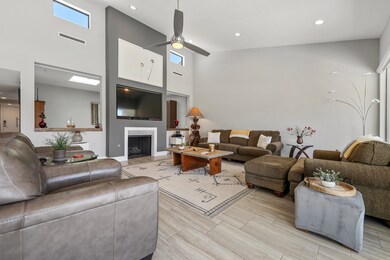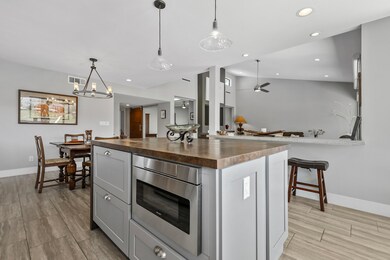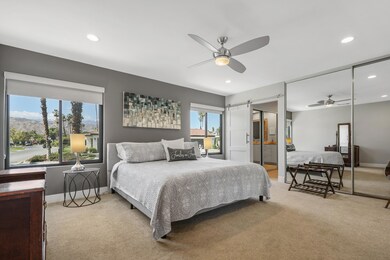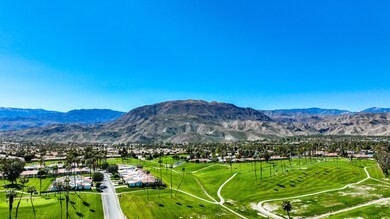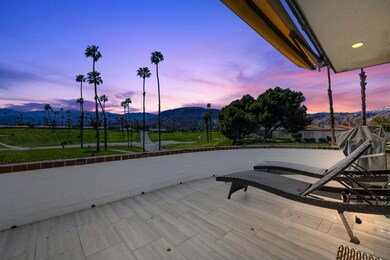
1 Leon Way Rancho Mirage, CA 92270
Estimated Value: $729,000 - $953,000
Highlights
- On Golf Course
- In Ground Pool
- Panoramic View
- James Earl Carter Elementary School Rated A-
- Gourmet Kitchen
- Gated Community
About This Home
As of April 2024Astounding panoramic views of the majestic Santa Rosa mountains from this south facing completely furnished condo. This professionally remodeled 3000 plan has been opened up with walls removed to reveal a large great room perfect for entertaining. The spacious gourmet kitchen has been upgraded with the finest materials including a beautiful leather granite island. There is porcelain tile throughout extending to the patio. The remodel included the addition of a third master bathroom giving this home 3 1/2 bathrooms with each bedroom having it's own en-suite bathroom. In addition to the three bedrooms there is a spacious den with a custom Murphy bed allowing for 2 additional sleeping accommodations. It is centrally located above the 7th tee of the north golf course with views of multiple fairways and greens. Rancho Las Palmas country club includes 24 holes of Ted Robinson designed golf as well as exceptional tennis and pickleball facilities. Call listing agent today to schedule a private tour of this fabulous property which will not last long!
Last Agent to Sell the Property
Desert Sands Realty License #01961111 Listed on: 03/08/2024
Last Buyer's Agent
Nancy Berryhill
Berkshire Hathaway HomeServices California Properties
Property Details
Home Type
- Condominium
Est. Annual Taxes
- $6,197
Year Built
- Built in 1978
Lot Details
- On Golf Course
- End Unit
- Southwest Facing Home
- Stucco Fence
- Landscaped
- Level Lot
HOA Fees
- $715 Monthly HOA Fees
Property Views
- Panoramic
- Golf Course
- Mountain
Home Design
- Spanish Architecture
- Slab Foundation
- Tile Roof
- Foam Roof
- Stucco Exterior
Interior Spaces
- 2,184 Sq Ft Home
- 1-Story Property
- Furnished
- Vaulted Ceiling
- Skylights
- Gas Fireplace
- Awning
- Double Door Entry
- Great Room
- Living Room with Fireplace
- Dining Area
- Security System Owned
Kitchen
- Gourmet Kitchen
- Updated Kitchen
- Gas Range
- Recirculated Exhaust Fan
- Microwave
- Dishwasher
- Kitchen Island
- Granite Countertops
Flooring
- Carpet
- Laminate
Bedrooms and Bathrooms
- 3 Bedrooms
- Two Primary Bathrooms
- Powder Room
Laundry
- Laundry closet
- Dryer
- Washer
- 220 Volts In Laundry
Parking
- 2 Parking Garage Spaces
- Garage Door Opener
- Driveway
Pool
- In Ground Pool
- In Ground Spa
- Fence Around Pool
Location
- Ground Level
Utilities
- Central Heating and Cooling System
- Heating System Uses Natural Gas
- Property is located within a water district
- Gas Water Heater
- Cable TV Available
Listing and Financial Details
- Assessor Parcel Number 682272001
Community Details
Overview
- Association fees include building & grounds, cable TV, clubhouse, security, sewer, trash
- 849 Units
- Rancho Las Palmas Country Club Subdivision
- On-Site Maintenance
- Planned Unit Development
Amenities
- Clubhouse
Recreation
- Golf Course Community
- Tennis Courts
- Pickleball Courts
- Racquetball
- Community Pool
- Community Spa
Pet Policy
- Pet Restriction
Security
- Resident Manager or Management On Site
- 24 Hour Access
- Gated Community
Ownership History
Purchase Details
Home Financials for this Owner
Home Financials are based on the most recent Mortgage that was taken out on this home.Purchase Details
Purchase Details
Purchase Details
Home Financials for this Owner
Home Financials are based on the most recent Mortgage that was taken out on this home.Purchase Details
Purchase Details
Similar Homes in the area
Home Values in the Area
Average Home Value in this Area
Purchase History
| Date | Buyer | Sale Price | Title Company |
|---|---|---|---|
| Grant Richard | $960,000 | None Listed On Document | |
| Gezoukian Family Trust | -- | None Listed On Document | |
| Susan R Boraston Family Trust | -- | Hattan Susan Dallas | |
| Boraston Susan | $415,000 | Fidelity National Title Comp | |
| Wettstein William R | -- | None Available | |
| Wettstein William R | $260,000 | Orange Coast Title |
Mortgage History
| Date | Status | Borrower | Loan Amount |
|---|---|---|---|
| Previous Owner | Wettstein William R | $68,700 | |
| Previous Owner | Wettstein William R | $70,000 |
Property History
| Date | Event | Price | Change | Sq Ft Price |
|---|---|---|---|---|
| 04/01/2024 04/01/24 | Sold | $960,000 | -8.6% | $440 / Sq Ft |
| 03/27/2024 03/27/24 | Pending | -- | -- | -- |
| 03/08/2024 03/08/24 | For Sale | $1,050,000 | +153.0% | $481 / Sq Ft |
| 06/18/2018 06/18/18 | Sold | $415,000 | -4.6% | $208 / Sq Ft |
| 04/17/2018 04/17/18 | Pending | -- | -- | -- |
| 04/10/2018 04/10/18 | For Sale | $435,000 | -- | $218 / Sq Ft |
Tax History Compared to Growth
Tax History
| Year | Tax Paid | Tax Assessment Tax Assessment Total Assessment is a certain percentage of the fair market value that is determined by local assessors to be the total taxable value of land and additions on the property. | Land | Improvement |
|---|---|---|---|---|
| 2023 | $6,197 | $453,859 | $158,850 | $295,009 |
| 2022 | $5,916 | $444,961 | $155,736 | $289,225 |
| 2021 | $5,785 | $436,237 | $152,683 | $283,554 |
| 2020 | $5,681 | $431,765 | $151,118 | $280,647 |
| 2019 | $5,579 | $423,300 | $148,155 | $275,145 |
| 2018 | $4,704 | $351,186 | $87,791 | $263,395 |
| 2017 | $4,615 | $344,301 | $86,070 | $258,231 |
| 2016 | $4,510 | $337,551 | $84,383 | $253,168 |
| 2015 | $4,527 | $332,482 | $83,116 | $249,366 |
| 2014 | -- | $325,971 | $81,489 | $244,482 |
Agents Affiliated with this Home
-
William Tuck

Seller's Agent in 2024
William Tuck
Desert Sands Realty
(760) 799-1015
6 in this area
7 Total Sales
-
Jim Papst
J
Seller Co-Listing Agent in 2024
Jim Papst
Desert Sands Realty
(760) 250-9513
6 in this area
10 Total Sales
-
N
Buyer's Agent in 2024
Nancy Berryhill
Berkshire Hathaway HomeServices California Properties
Map
Source: California Desert Association of REALTORS®
MLS Number: 219108196
APN: 682-272-001
- 25 Juan Carlos Dr
- 50 El Toro Dr
- 62 El Toro Dr
- 10 Padron Way
- 32 Tortosa Dr
- 119 Don Quixote Dr
- 130 Don Miguel Cir
- 263 Serena Dr
- 276 Serena Dr
- 72633 Jamie Way
- 122 Giralda Cir
- 248 Serena Dr
- 240 Serena Dr
- 132 Gran Viaduct
- 32 San Sebastian Dr
- 42 San Sebastian Dr
- 48 San Sebastian Dr
- 240 Santa Barbara Cir
- 109 Juan Cir
- 72570 Betty Ln
