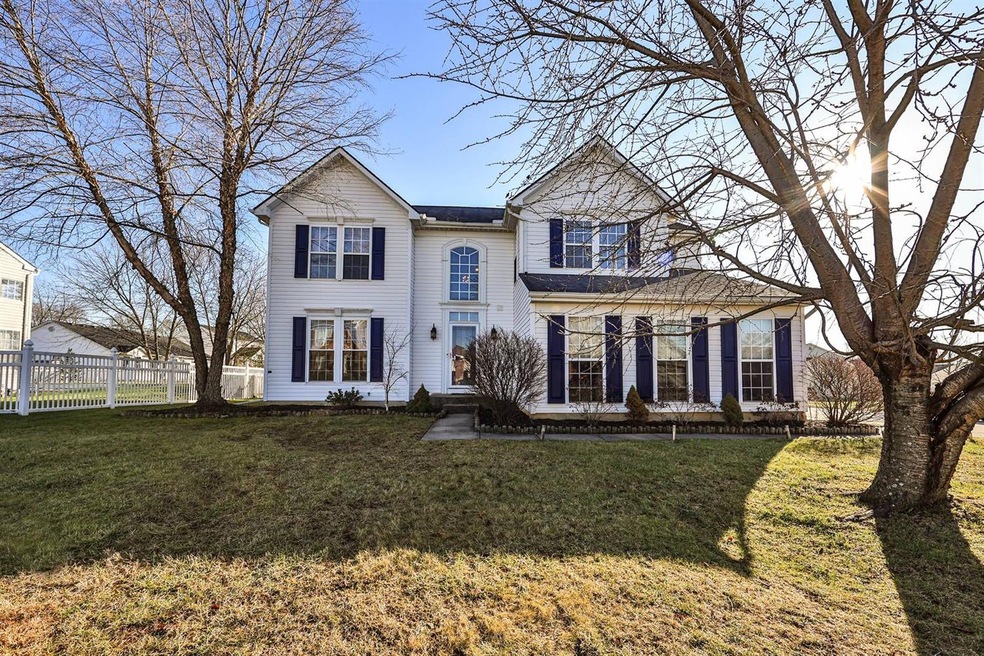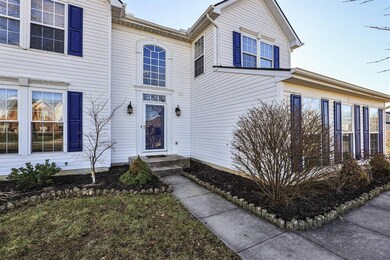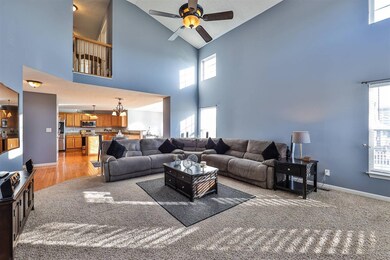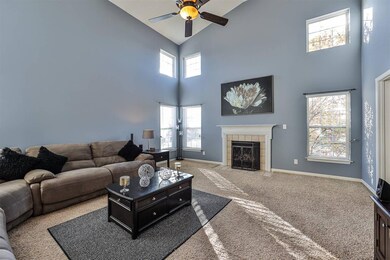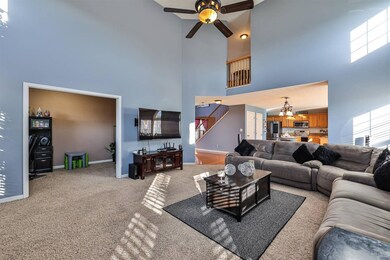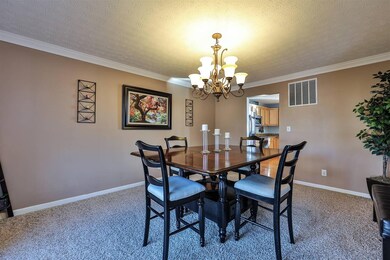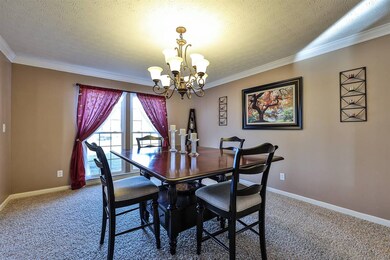
1 Libby Ct Franklin, OH 45005
Highlights
- City View
- Cathedral Ceiling
- No HOA
- Traditional Architecture
- Wood Flooring
- Walk-In Closet
About This Home
As of February 2022Welcome home to 1 Libby Ct. The minute you walk in you will feel at home. Hardwood floors, all the natural lighting, large great room/morning room/kitchen & dining have the perfect flow for entertaining. Fresh paint on main floor which also includes home office, 3 beds, 2 1/2 baths, full unfinished basement.
Last Agent to Sell the Property
Coldwell Banker Heritage License #2003017053 Listed on: 12/15/2021

Home Details
Home Type
- Single Family
Est. Annual Taxes
- $3,800
Year Built
- Built in 2000
Parking
- 2 Car Garage
- Garage Door Opener
- Driveway
Home Design
- Traditional Architecture
- Shingle Roof
- Vinyl Siding
Interior Spaces
- 2-Story Property
- Cathedral Ceiling
- Gas Fireplace
- Vinyl Clad Windows
- Double Hung Windows
- Wood Flooring
- City Views
- Unfinished Basement
- Basement Fills Entire Space Under The House
Kitchen
- Oven or Range
- Microwave
- Dishwasher
- Kitchen Island
Bedrooms and Bathrooms
- 3 Bedrooms
- Walk-In Closet
Laundry
- Dryer
- Washer
Utilities
- Forced Air Heating and Cooling System
- Heating System Uses Gas
- Gas Water Heater
Additional Features
- Patio
- 0.27 Acre Lot
Community Details
- No Home Owners Association
Ownership History
Purchase Details
Home Financials for this Owner
Home Financials are based on the most recent Mortgage that was taken out on this home.Purchase Details
Home Financials for this Owner
Home Financials are based on the most recent Mortgage that was taken out on this home.Purchase Details
Home Financials for this Owner
Home Financials are based on the most recent Mortgage that was taken out on this home.Purchase Details
Home Financials for this Owner
Home Financials are based on the most recent Mortgage that was taken out on this home.Purchase Details
Home Financials for this Owner
Home Financials are based on the most recent Mortgage that was taken out on this home.Purchase Details
Home Financials for this Owner
Home Financials are based on the most recent Mortgage that was taken out on this home.Purchase Details
Purchase Details
Similar Homes in Franklin, OH
Home Values in the Area
Average Home Value in this Area
Purchase History
| Date | Type | Sale Price | Title Company |
|---|---|---|---|
| Warranty Deed | $323,000 | Baillie Donald S | |
| Warranty Deed | $225,000 | None Available | |
| Warranty Deed | $170,400 | Stewart Advanced Land Title | |
| Survivorship Deed | $196,000 | Midwest Title Co | |
| Warranty Deed | $194,000 | -- | |
| Deed | $191,340 | -- | |
| Deed | $25,000 | -- | |
| Deed | $29,000 | -- |
Mortgage History
| Date | Status | Loan Amount | Loan Type |
|---|---|---|---|
| Open | $77,000 | New Conventional | |
| Open | $249,250 | New Conventional | |
| Previous Owner | $220,924 | FHA | |
| Previous Owner | $166,000 | Future Advance Clause Open End Mortgage | |
| Previous Owner | $167,284 | FHA | |
| Previous Owner | $196,000 | Purchase Money Mortgage | |
| Previous Owner | $155,000 | Purchase Money Mortgage | |
| Previous Owner | $152,800 | New Conventional | |
| Closed | $29,100 | No Value Available |
Property History
| Date | Event | Price | Change | Sq Ft Price |
|---|---|---|---|---|
| 02/10/2022 02/10/22 | Sold | $323,000 | +2.5% | $131 / Sq Ft |
| 12/21/2021 12/21/21 | Pending | -- | -- | -- |
| 12/15/2021 12/15/21 | For Sale | $315,000 | +40.0% | $127 / Sq Ft |
| 07/24/2017 07/24/17 | Off Market | $225,000 | -- | -- |
| 04/21/2017 04/21/17 | Sold | $225,000 | +2.3% | $81 / Sq Ft |
| 03/22/2017 03/22/17 | Pending | -- | -- | -- |
| 03/20/2017 03/20/17 | For Sale | $220,000 | 0.0% | $79 / Sq Ft |
| 03/04/2017 03/04/17 | Pending | -- | -- | -- |
| 02/27/2017 02/27/17 | For Sale | $220,000 | -- | $79 / Sq Ft |
Tax History Compared to Growth
Tax History
| Year | Tax Paid | Tax Assessment Tax Assessment Total Assessment is a certain percentage of the fair market value that is determined by local assessors to be the total taxable value of land and additions on the property. | Land | Improvement |
|---|---|---|---|---|
| 2024 | $5,205 | $110,640 | $24,500 | $86,140 |
| 2023 | $4,492 | $85,631 | $12,390 | $73,241 |
| 2022 | $4,405 | $85,631 | $12,390 | $73,241 |
| 2021 | $4,176 | $85,631 | $12,390 | $73,241 |
| 2020 | $4,013 | $72,569 | $10,500 | $62,069 |
| 2019 | $3,650 | $72,569 | $10,500 | $62,069 |
| 2018 | $3,600 | $72,569 | $10,500 | $62,069 |
| 2017 | $3,382 | $61,425 | $9,041 | $52,385 |
| 2016 | $3,577 | $61,425 | $9,041 | $52,385 |
| 2015 | $3,583 | $61,425 | $9,041 | $52,385 |
| 2014 | $3,532 | $59,640 | $8,780 | $50,860 |
| 2013 | $2,911 | $71,340 | $10,500 | $60,840 |
Agents Affiliated with this Home
-

Seller's Agent in 2022
Barbara Chasteen
Coldwell Banker Heritage
(513) 464-0333
10 in this area
115 Total Sales
-
N
Buyer's Agent in 2022
Non Member
NonMember Firm
128 in this area
6,521 Total Sales
-
M
Seller's Agent in 2017
Marcy Taylor
Comey & Shepherd
-
J
Buyer's Agent in 2017
Jerry Marks
Keller Williams Pinnacle Group
Map
Source: MLS of Greater Cincinnati (CincyMLS)
MLS Number: 1724845
APN: 2138614
