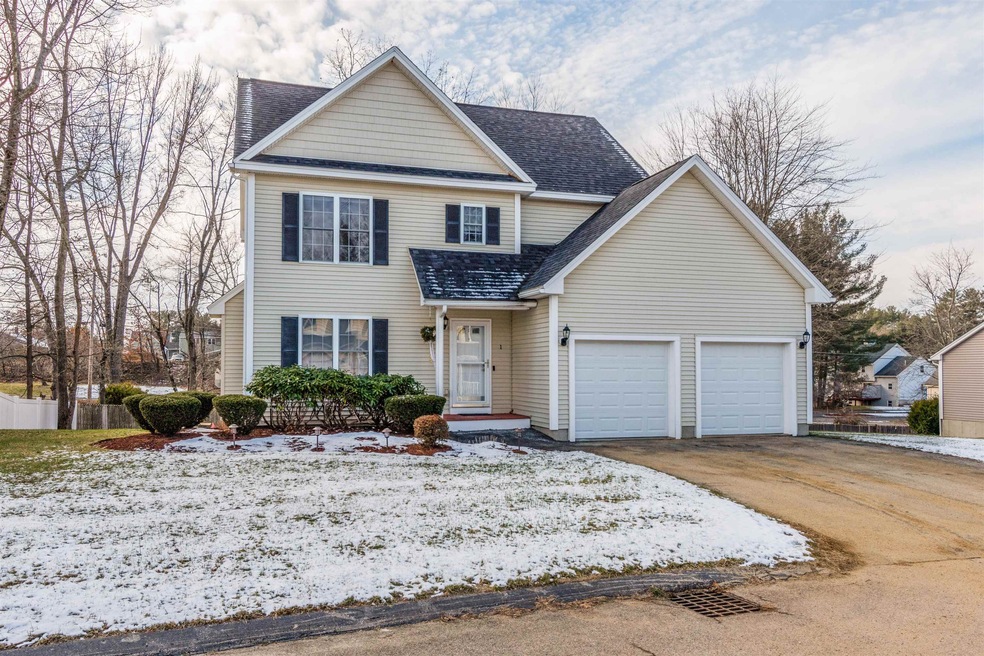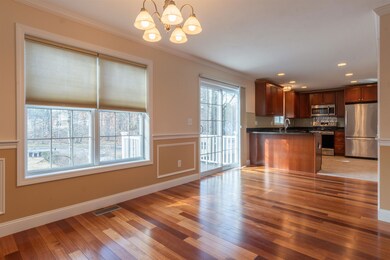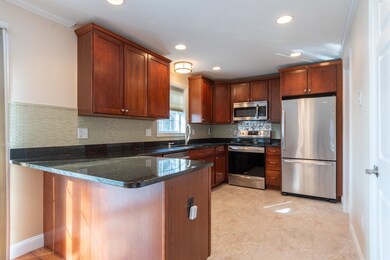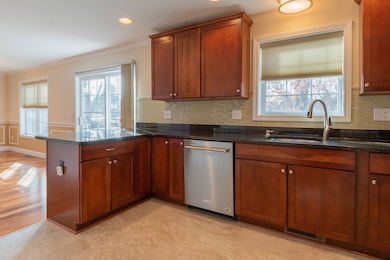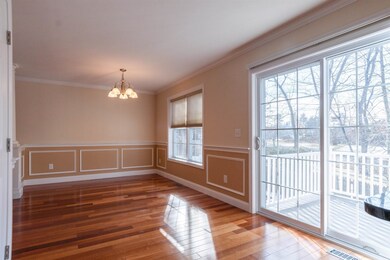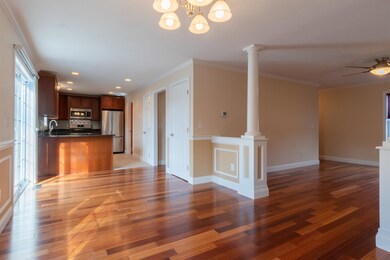
1 Lowther Place Unit U2 Nashua, NH 03062
West Hollis NeighborhoodHighlights
- Colonial Architecture
- Wood Flooring
- En-Suite Primary Bedroom
- Deck
- 2 Car Direct Access Garage
- Forced Air Heating System
About This Home
As of June 20253 bedroom detached condo in great Nashua location! Home features attached 2 car garage, hardwood floors, central A/C, Irrigation system, and first floor laundry! Spacious kitchen includes breakfast bar, granite counters, new stainless steel appliances, and plenty of cabinet space. Cozy up by the gas fireplace in the living room! Primary bedroom has huge walk in closet, tray ceiling, and private bath with soaking tub, two vanities, and separate shower. Walkout basement has large family room for even more space. Rear deck is a Trex composite so you do not have to worry about maintenance! Easy access to Rt. 3 makes this home perfect for commuters. Condo fee takes care of landscaping and plowing so you don't have to worry about it!
Last Agent to Sell the Property
Keller Williams Gateway Realty License #072965 Listed on: 01/11/2023

Last Buyer's Agent
Keller Williams Gateway Realty License #072965 Listed on: 01/11/2023

Home Details
Home Type
- Single Family
Est. Annual Taxes
- $9,266
Year Built
- Built in 2007
Lot Details
- 8,233 Sq Ft Lot
- Lot Sloped Up
- Irrigation
- Property is zoned RE
HOA Fees
- $345 Monthly HOA Fees
Parking
- 2 Car Direct Access Garage
- Driveway
Home Design
- Colonial Architecture
- Poured Concrete
- Wood Frame Construction
- Architectural Shingle Roof
- Vinyl Siding
Interior Spaces
- 2-Story Property
- Gas Fireplace
- Blinds
- Fire and Smoke Detector
Kitchen
- Electric Range
- Microwave
- Dishwasher
Flooring
- Wood
- Carpet
- Tile
Bedrooms and Bathrooms
- 3 Bedrooms
- En-Suite Primary Bedroom
Laundry
- Laundry on main level
- Dryer
- Washer
Partially Finished Basement
- Walk-Out Basement
- Basement Fills Entire Space Under The House
Outdoor Features
- Deck
Schools
- Ledge Street Elementary School
- Elm Street Middle School
- Nashua High School South
Utilities
- Forced Air Heating System
- Heating System Uses Natural Gas
- 200+ Amp Service
- Electric Water Heater
- High Speed Internet
Community Details
- Association fees include landscaping, plowing, trash, condo fee
Listing and Financial Details
- 18% Total Tax Rate
Ownership History
Purchase Details
Home Financials for this Owner
Home Financials are based on the most recent Mortgage that was taken out on this home.Purchase Details
Home Financials for this Owner
Home Financials are based on the most recent Mortgage that was taken out on this home.Purchase Details
Home Financials for this Owner
Home Financials are based on the most recent Mortgage that was taken out on this home.Similar Homes in Nashua, NH
Home Values in the Area
Average Home Value in this Area
Purchase History
| Date | Type | Sale Price | Title Company |
|---|---|---|---|
| Warranty Deed | $589,000 | -- | |
| Warranty Deed | $589,000 | -- | |
| Fiduciary Deed | $550,000 | None Available | |
| Fiduciary Deed | $550,000 | None Available | |
| Deed | $299,300 | -- | |
| Deed | $299,300 | -- |
Mortgage History
| Date | Status | Loan Amount | Loan Type |
|---|---|---|---|
| Previous Owner | $419,000 | Purchase Money Mortgage | |
| Previous Owner | $225,000 | Stand Alone Refi Refinance Of Original Loan | |
| Previous Owner | $239,420 | Purchase Money Mortgage |
Property History
| Date | Event | Price | Change | Sq Ft Price |
|---|---|---|---|---|
| 06/30/2025 06/30/25 | Sold | $589,000 | +1.6% | $250 / Sq Ft |
| 05/30/2025 05/30/25 | For Sale | $579,900 | +5.4% | $246 / Sq Ft |
| 03/17/2023 03/17/23 | Sold | $550,000 | 0.0% | $275 / Sq Ft |
| 01/21/2023 01/21/23 | Pending | -- | -- | -- |
| 01/11/2023 01/11/23 | For Sale | $549,900 | -- | $275 / Sq Ft |
Tax History Compared to Growth
Tax History
| Year | Tax Paid | Tax Assessment Tax Assessment Total Assessment is a certain percentage of the fair market value that is determined by local assessors to be the total taxable value of land and additions on the property. | Land | Improvement |
|---|---|---|---|---|
| 2023 | $9,348 | $512,800 | $76,000 | $436,800 |
| 2022 | $9,266 | $512,800 | $76,000 | $436,800 |
| 2021 | $9,019 | $388,400 | $75,900 | $312,500 |
| 2020 | $8,723 | $385,800 | $75,900 | $309,900 |
| 2019 | $8,395 | $385,800 | $75,900 | $309,900 |
| 2018 | $8,183 | $385,800 | $75,900 | $309,900 |
| 2017 | $8,549 | $331,500 | $75,900 | $255,600 |
| 2016 | $8,311 | $331,500 | $75,900 | $255,600 |
| 2015 | $8,132 | $331,500 | $75,900 | $255,600 |
| 2014 | $7,973 | $331,500 | $75,900 | $255,600 |
Agents Affiliated with this Home
-

Seller's Agent in 2025
Samuel Boghigian
Keller Williams Gateway Realty
(603) 339-2429
2 in this area
123 Total Sales
-
J
Buyer's Agent in 2025
Jack Middleton
BerkshireHathaway HomeServices Commonwealth R.E
(603) 498-5001
1 in this area
8 Total Sales
-

Seller's Agent in 2023
Parrott Realty Group
Keller Williams Gateway Realty
(603) 557-3725
10 in this area
386 Total Sales
Map
Source: PrimeMLS
MLS Number: 4940557
APN: NASH-000000-001613-000002F
- 5 Norma Dr
- 155 Shore Dr
- 668 W Hollis St
- 500 Candlewood Park Unit 21
- 38 Dianne St
- 20 Cimmarron Dr
- 102 Dalton St
- 11 Bartemus Trail Unit 207
- 12 Ledgewood Hills Dr Unit 204
- 12 Ledgewood Hills Dr Unit 102
- 40 Laurel Ct Unit U308
- 47 Dogwood Dr Unit U202
- 33 Carlene Dr Unit U31
- 16 Laurel Ct Unit U320
- 7 Nelson St
- 3 Bartemus Trail Unit U106
- 5 Lilac Ct Unit U334
- 27 Silverton Dr Unit U74
- 4 Gary St
- 39 Silverton Dr Unit U80
