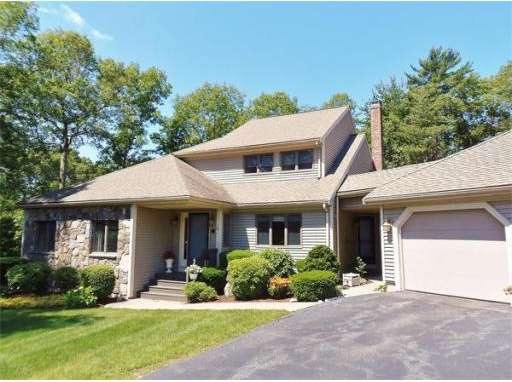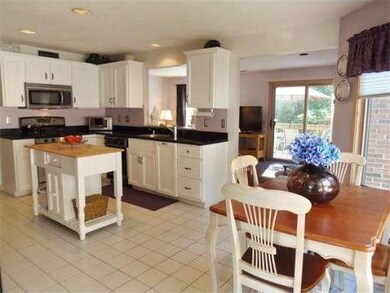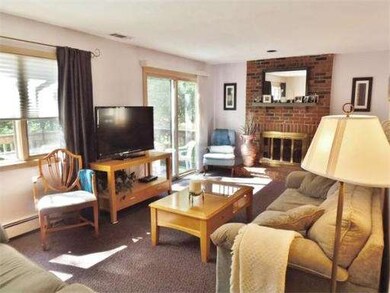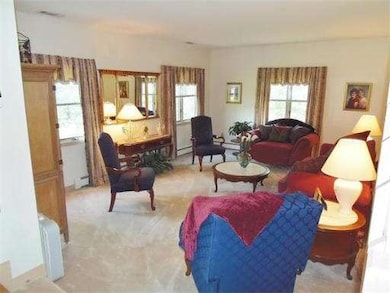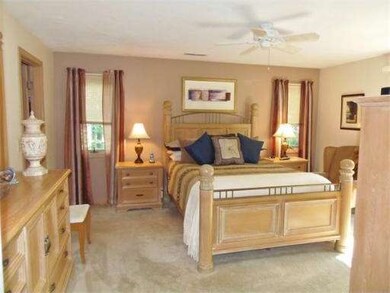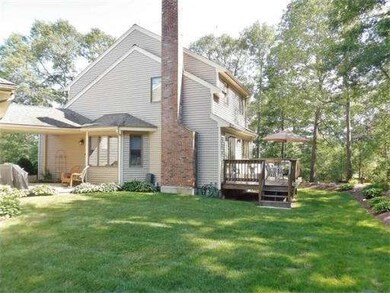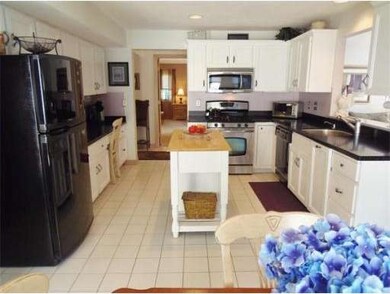
1 Magnolia Dr Franklin, MA 02038
About This Home
As of June 2015You can have it all....Absolutely pristine 3 bdrm, 2.5 bath townhome in sought after Chestnut Ridge. Cabinet packed kitchen w/ ample corian counters & SS range/microwave, family room w/ fp & slider to back deck overlooking plush gardens & private setting, 1st flr mstr w/ bath & personal balcony, 2 large bdrms up & full bsmt w/ tons of storage. Lovely covered patio breezeway area that connects to 1 car garage. Minutes to shopping, restaurants & commuter rail. Move in--then relax & enjoy!
Property Details
Home Type
Condominium
Est. Annual Taxes
$6,067
Year Built
1988
Lot Details
0
Listing Details
- Unit Level: 1
- Unit Placement: End
- Special Features: None
- Property Sub Type: Condos
- Year Built: 1988
Interior Features
- Has Basement: Yes
- Fireplaces: 1
- Primary Bathroom: Yes
- Number of Rooms: 7
- Amenities: Public Transportation, Shopping, Swimming Pool, Golf Course, T-Station, University
- Electric: Circuit Breakers
- Interior Amenities: Central Vacuum, Cable Available
- Bedroom 2: Second Floor
- Bedroom 3: Second Floor
- Bathroom #1: First Floor
- Bathroom #2: First Floor
- Bathroom #3: Second Floor
- Kitchen: First Floor
- Laundry Room: Basement
- Living Room: First Floor
- Master Bedroom: First Floor
- Master Bedroom Description: Ceiling Fan(s), Flooring - Wall to Wall Carpet, Balcony / Deck, Slider
- Dining Room: First Floor
- Family Room: First Floor
Exterior Features
- Exterior: Clapboard, Vinyl, Stone
- Exterior Unit Features: Deck, Covered Patio/Deck
Garage/Parking
- Garage Parking: Attached, Garage Door Opener, Side Entry
- Garage Spaces: 1
- Parking: Off-Street, Tandem, Deeded, Guest
- Parking Spaces: 3
Utilities
- Hot Water: Natural Gas, Tank
Condo/Co-op/Association
- Condominium Name: Chestnut Ridge
- Association Fee Includes: Master Insurance, Swimming Pool, Exterior Maintenance, Road Maintenance, Landscaping, Snow Removal, Tennis Court
- No Units: 56
- Unit Building: 1
Ownership History
Purchase Details
Purchase Details
Home Financials for this Owner
Home Financials are based on the most recent Mortgage that was taken out on this home.Purchase Details
Home Financials for this Owner
Home Financials are based on the most recent Mortgage that was taken out on this home.Purchase Details
Purchase Details
Similar Homes in Franklin, MA
Home Values in the Area
Average Home Value in this Area
Purchase History
| Date | Type | Sale Price | Title Company |
|---|---|---|---|
| Deed | -- | None Available | |
| Deed | -- | None Available | |
| Deed | $334,900 | -- | |
| Deed | $334,900 | -- | |
| Deed | $385,000 | -- | |
| Deed | $385,000 | -- | |
| Deed | $85,000 | -- | |
| Deed | $231,000 | -- |
Mortgage History
| Date | Status | Loan Amount | Loan Type |
|---|---|---|---|
| Open | $65,000 | Second Mortgage Made To Cover Down Payment | |
| Previous Owner | $273,000 | Stand Alone Refi Refinance Of Original Loan | |
| Previous Owner | $36,000 | Credit Line Revolving | |
| Previous Owner | $220,000 | New Conventional | |
| Previous Owner | $20,000 | No Value Available | |
| Previous Owner | $90,000 | Purchase Money Mortgage |
Property History
| Date | Event | Price | Change | Sq Ft Price |
|---|---|---|---|---|
| 06/25/2015 06/25/15 | Sold | $345,000 | -1.4% | $165 / Sq Ft |
| 05/15/2015 05/15/15 | Pending | -- | -- | -- |
| 03/28/2015 03/28/15 | Price Changed | $350,000 | -5.4% | $167 / Sq Ft |
| 02/25/2015 02/25/15 | For Sale | $369,900 | +10.5% | $177 / Sq Ft |
| 08/28/2013 08/28/13 | Sold | $334,900 | 0.0% | $160 / Sq Ft |
| 07/16/2013 07/16/13 | Pending | -- | -- | -- |
| 06/19/2013 06/19/13 | For Sale | $334,900 | -- | $160 / Sq Ft |
Tax History Compared to Growth
Tax History
| Year | Tax Paid | Tax Assessment Tax Assessment Total Assessment is a certain percentage of the fair market value that is determined by local assessors to be the total taxable value of land and additions on the property. | Land | Improvement |
|---|---|---|---|---|
| 2025 | $6,067 | $522,100 | $0 | $522,100 |
| 2024 | $5,929 | $502,900 | $0 | $502,900 |
| 2023 | $5,775 | $459,100 | $0 | $459,100 |
| 2022 | $5,687 | $404,800 | $0 | $404,800 |
| 2021 | $5,234 | $357,300 | $0 | $357,300 |
| 2020 | $5,328 | $367,200 | $0 | $367,200 |
| 2019 | $4,915 | $335,300 | $0 | $335,300 |
| 2018 | $4,944 | $337,500 | $0 | $337,500 |
| 2017 | $4,664 | $319,900 | $0 | $319,900 |
| 2016 | $4,628 | $319,200 | $0 | $319,200 |
| 2015 | $4,632 | $312,100 | $0 | $312,100 |
| 2014 | $3,786 | $262,000 | $0 | $262,000 |
Agents Affiliated with this Home
-
Susan Morrison

Seller's Agent in 2015
Susan Morrison
RE/MAX
133 Total Sales
-
Michelle O'mara

Buyer's Agent in 2015
Michelle O'mara
MAssachusetts Real Estate Group
(508) 254-2819
25 Total Sales
-
Bob Carey

Buyer's Agent in 2013
Bob Carey
Carey Realty Group, Inc.
(774) 306-1342
71 Total Sales
Map
Source: MLS Property Information Network (MLS PIN)
MLS Number: 71544460
APN: FRAN-000281-000000-000001-000001
- 29 Lewis St
- L2 Uncas Ave
- L1 Uncas Ave
- 62 Uncas Ave Unit 2
- 153 E Central St
- 23 Indian Ln
- 18 Corbin St
- 40 Cross St
- 82 Uncas Ave Unit 1
- 90 E Central St Unit 202
- 90 E Central St Unit 106
- 90 E Central St Unit 301
- 90 E Central St Unit 103
- 90 E Central St Unit 205
- 90 E Central St Unit 102
- 90 E Central St Unit 203
- 90 E Central St Unit 304
- 72 E Central St Unit 301
- 76 Dean Ave
- 266 Pleasant St
