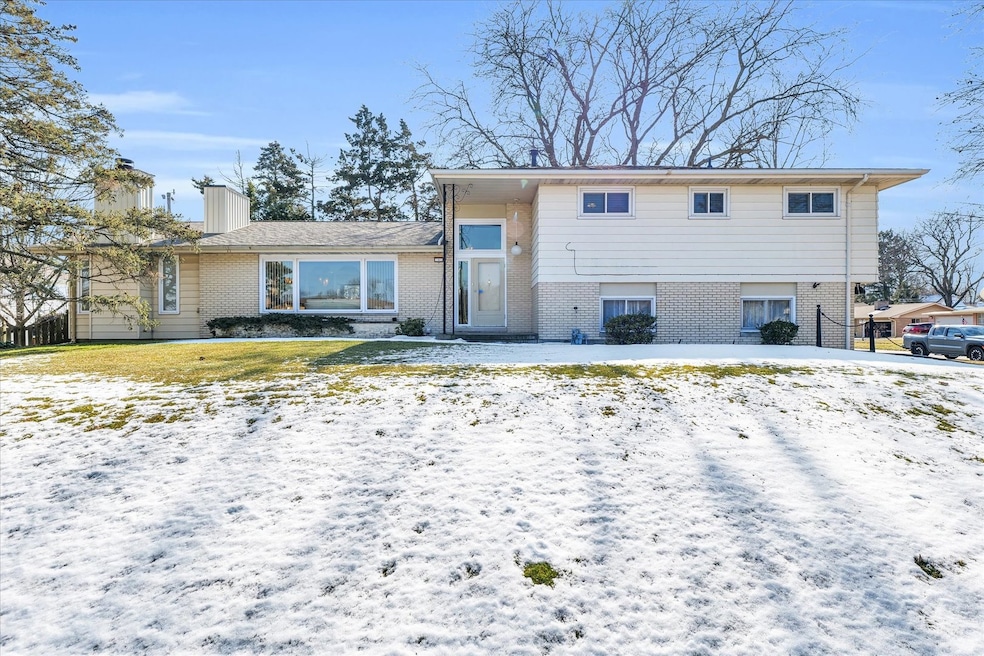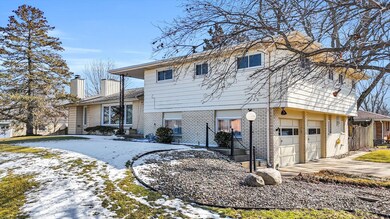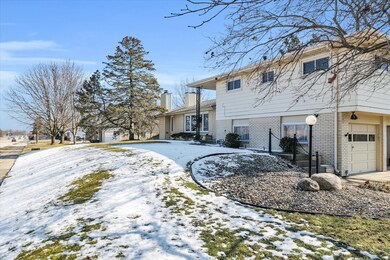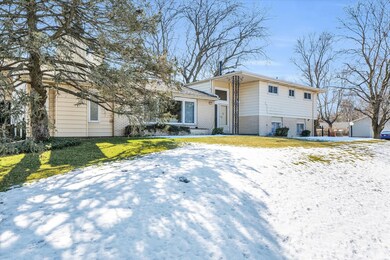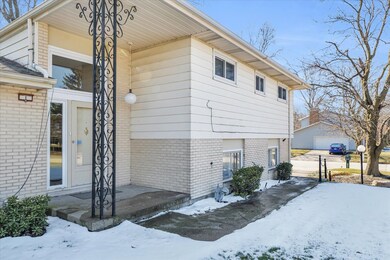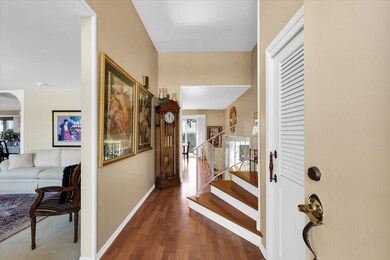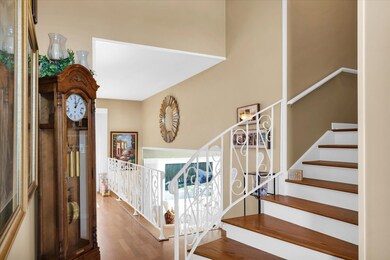
1 Monterey Ct Champaign, IL 61820
Estimated Value: $358,132 - $386,000
Highlights
- Recreation Room
- Sitting Room
- Forced Air Heating and Cooling System
- Central High School Rated A
- 2 Car Attached Garage
- Senior Tax Exemptions
About This Home
As of May 2024Welcome to 1 Monterey Ct, a beautiful 4-bedroom, 2.5-bath haven that seamlessly blends elegance with functionality. This captivating residence, situated on a serene cul-de-sac, boasts a fenced backyard for privacy and security, creating a perfect retreat for families. The property features a thoughtfully designed layout with a 2-car attached garage, strategically facing the cul-de-sac for convenience and curb appeal. The garage floor has been artfully color-coated, adding a touch of sophistication. Entertaining is a breeze with a partially finished basement, complete with a second kitchen, ideal for hosting gatherings and celebrations. The renovated kitchen on the main level exudes modern charm, showcasing cherry cabinets and granite countertops. Patio enthusiasts will appreciate the outdoor grilling area, surrounded by vibrant flowers and mature landscaping. There is also a wonderful irrigation system in the entire yard. This well-maintained home offers a seamless flow between indoor and outdoor spaces, making it an entertainer's dream. The current owner has taken exceptional care of the property, ensuring it's ready for its next chapter. A new home awaits the seller, making this an excellent opportunity for a discerning buyer to step into a turnkey residence. Please note, the kitchen refrigerator and beauty chair are not included in the sale, and this is non-negotiable. With plenty of room for a grand piano, pool table, and other game tables, this home is ready to welcome new memories. Don't miss your chance to own this stunning property just minutes away from the University of Illinois. Act now and make 1 Monterey Ct your dream home.
Last Agent to Sell the Property
LANDMARK REAL ESTATE License #475122445 Listed on: 02/22/2024
Home Details
Home Type
- Single Family
Est. Annual Taxes
- $6,386
Year Built
- Built in 1963
Lot Details
- Lot Dimensions are 120 x 100
Parking
- 2 Car Attached Garage
- Driveway
- Parking Included in Price
Home Design
- Split Level Home
- Tri-Level Property
Interior Spaces
- 2,719 Sq Ft Home
- Gas Log Fireplace
- Family Room with Fireplace
- Sitting Room
- Library with Fireplace
- Recreation Room
- Partially Finished Basement
- Partial Basement
Bedrooms and Bathrooms
- 4 Bedrooms
- 4 Potential Bedrooms
Schools
- Unit 4 Of Choice Elementary School
- Champaign Junior High School
- Central High School
Utilities
- Forced Air Heating and Cooling System
- Heating System Uses Natural Gas
Community Details
- Windsor Park Subdivision
Listing and Financial Details
- Senior Tax Exemptions
- Homeowner Tax Exemptions
Ownership History
Purchase Details
Home Financials for this Owner
Home Financials are based on the most recent Mortgage that was taken out on this home.Purchase Details
Similar Homes in Champaign, IL
Home Values in the Area
Average Home Value in this Area
Purchase History
| Date | Buyer | Sale Price | Title Company |
|---|---|---|---|
| Slocum Anthony William | $355,000 | None Listed On Document | |
| Gordon Thomas J | -- | None Available |
Mortgage History
| Date | Status | Borrower | Loan Amount |
|---|---|---|---|
| Open | Slocum Anthony William | $337,250 | |
| Closed | Gordon Judy H | $300,000 |
Property History
| Date | Event | Price | Change | Sq Ft Price |
|---|---|---|---|---|
| 05/01/2024 05/01/24 | Sold | $355,000 | 0.0% | $131 / Sq Ft |
| 02/25/2024 02/25/24 | Pending | -- | -- | -- |
| 02/22/2024 02/22/24 | For Sale | $355,000 | -- | $131 / Sq Ft |
Tax History Compared to Growth
Tax History
| Year | Tax Paid | Tax Assessment Tax Assessment Total Assessment is a certain percentage of the fair market value that is determined by local assessors to be the total taxable value of land and additions on the property. | Land | Improvement |
|---|---|---|---|---|
| 2024 | $6,820 | $112,480 | $17,310 | $95,170 |
| 2023 | $6,820 | $103,860 | $15,980 | $87,880 |
| 2022 | $6,386 | $96,890 | $14,910 | $81,980 |
| 2021 | $6,218 | $95,180 | $14,650 | $80,530 |
| 2020 | $6,162 | $94,230 | $14,500 | $79,730 |
| 2019 | $5,721 | $89,520 | $13,780 | $75,740 |
| 2018 | $5,553 | $87,290 | $13,780 | $73,510 |
| 2017 | $5,441 | $85,510 | $13,780 | $71,730 |
| 2016 | $4,870 | $85,510 | $13,780 | $71,730 |
| 2015 | $4,893 | $85,510 | $13,780 | $71,730 |
| 2014 | $4,628 | $80,050 | $13,780 | $66,270 |
| 2013 | $4,665 | $78,330 | $13,780 | $64,550 |
Agents Affiliated with this Home
-
Rose Price

Seller's Agent in 2024
Rose Price
LANDMARK REAL ESTATE
(217) 202-8843
132 Total Sales
-
Joe Zalabak

Buyer's Agent in 2024
Joe Zalabak
KELLER WILLIAMS-TREC
(217) 721-5855
382 Total Sales
Map
Source: Midwest Real Estate Data (MRED)
MLS Number: 11987249
APN: 03-20-25-126-012
- 2302 Melrose Dr Unit A
- 1910 Melrose Dr Unit C
- 604 Park Lane Dr
- 14 Holly Ct
- 2304 Galen Dr
- 2419 Morrissey Park Dr Unit 2419
- 1206 Wilshire Ct
- 615 Breen Dr
- 1716 Park Haven Dr
- 1808 Bellamy Dr
- 724 Dover Place
- 2806 Oakmont Ct
- 2112 Mayfair Rd
- 1101 Foothill Dr
- 1711 Ridge Rd
- 1725 Robert Dr
- 1014 Pheasant Cir
- 1017 Pheasant Cir
- 2176 Harbortown Cir
- 1506 Theodore Dr Unit B
