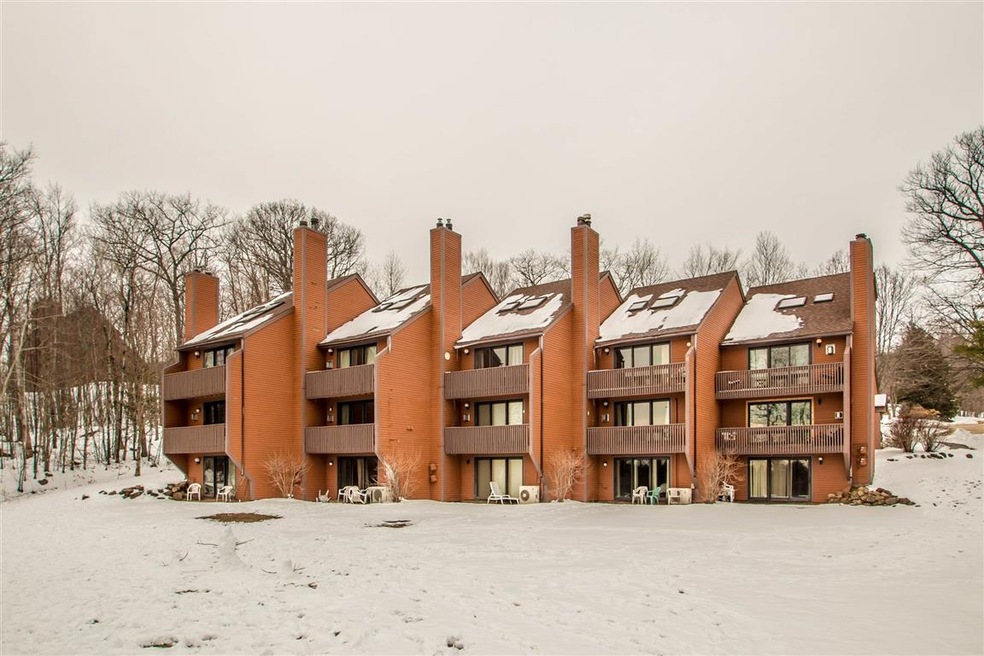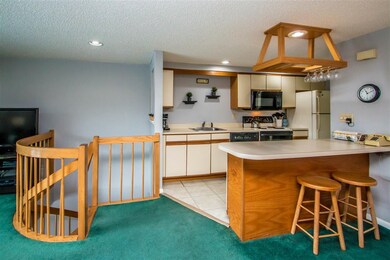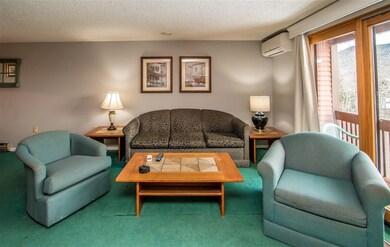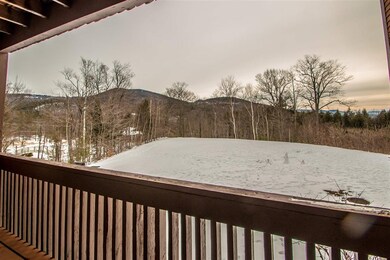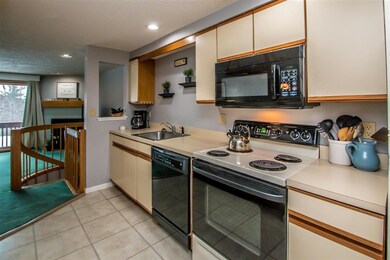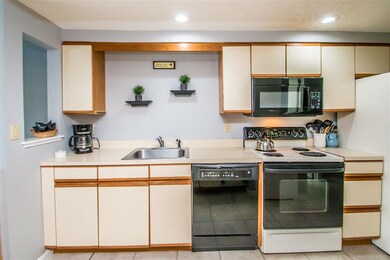
1 Nordic Village Ln Unit B11 Bartlett, NH 03812
Highlights
- Deck
- Wooded Lot
- Tennis Courts
- Contemporary Architecture
- Community Pool
- Cul-De-Sac
About This Home
As of May 2023Come enjoy the the incredible mountain views at Nordic Village from this amazing two bedroom, 2 bath town home. Located in low tax Bartlett, great investment property that offers year round resort living. This unit is a spiral down unit with the master bedroom and private bath with Jacuzzi tub on the lower level, with an extra room that could be finished off for additional living space. Located in the B building which allows walkability to all Nordic Village amenities which include the indoor /outdoor pools, hot tubs, hiking trails, tennis and a playground for the kids to enjoy. This condo will not last long! Call the Mt. Washington Valley most trusted real estate firm Badger Realty (603)356-5757.
Last Agent to Sell the Property
Pinkham Real Estate License #073218 Listed on: 01/12/2021
Townhouse Details
Home Type
- Townhome
Est. Annual Taxes
- $1,358
Year Built
- Built in 1986
Lot Details
- Cul-De-Sac
- Landscaped
- Sloped Lot
- Wooded Lot
HOA Fees
- $496 Monthly HOA Fees
Home Design
- Contemporary Architecture
- Concrete Foundation
- Wood Frame Construction
- Shingle Roof
- Wood Siding
- Clap Board Siding
Interior Spaces
- 2-Story Property
- Fireplace
- Partially Finished Basement
- Walk-Out Basement
- Property Views
Kitchen
- Stove
- Microwave
- Dishwasher
- Kitchen Island
Flooring
- Carpet
- Tile
Bedrooms and Bathrooms
- 2 Bedrooms
- 2 Full Bathrooms
Laundry
- Dryer
- Washer
Parking
- 2 Car Parking Spaces
- Shared Driveway
- Paved Parking
Schools
- Bartlett Elementary School
- Josiah Bartlett Middle School
- A. Crosby Kennett Sr. High School
Utilities
- Mini Split Air Conditioners
- Baseboard Heating
- Underground Utilities
- Electric Water Heater
- Septic Tank
- Shared Sewer
Additional Features
- Deck
- Interior Unit
Listing and Financial Details
- Legal Lot and Block B11 / 208
Community Details
Overview
- Association fees include plowing, recreation, sewer, trash, condo fee
- Nordic Village Condos
- Nordic Village Subdivision
- The community has rules related to deed restrictions
Recreation
- Tennis Courts
- Community Pool
- Community Spa
Ownership History
Purchase Details
Home Financials for this Owner
Home Financials are based on the most recent Mortgage that was taken out on this home.Purchase Details
Home Financials for this Owner
Home Financials are based on the most recent Mortgage that was taken out on this home.Similar Home in Bartlett, NH
Home Values in the Area
Average Home Value in this Area
Purchase History
| Date | Type | Sale Price | Title Company |
|---|---|---|---|
| Warranty Deed | $235,000 | None Available | |
| Warranty Deed | $124,000 | -- |
Mortgage History
| Date | Status | Loan Amount | Loan Type |
|---|---|---|---|
| Previous Owner | $64,000 | No Value Available |
Property History
| Date | Event | Price | Change | Sq Ft Price |
|---|---|---|---|---|
| 05/25/2023 05/25/23 | Sold | $430,000 | +2.4% | $331 / Sq Ft |
| 04/13/2023 04/13/23 | Pending | -- | -- | -- |
| 04/06/2023 04/06/23 | For Sale | $420,000 | +78.7% | $324 / Sq Ft |
| 02/12/2021 02/12/21 | Sold | $235,000 | +9.4% | $226 / Sq Ft |
| 01/14/2021 01/14/21 | Pending | -- | -- | -- |
| 01/12/2021 01/12/21 | For Sale | $214,900 | -- | $206 / Sq Ft |
Tax History Compared to Growth
Tax History
| Year | Tax Paid | Tax Assessment Tax Assessment Total Assessment is a certain percentage of the fair market value that is determined by local assessors to be the total taxable value of land and additions on the property. | Land | Improvement |
|---|---|---|---|---|
| 2024 | $1,761 | $315,600 | $0 | $315,600 |
| 2023 | $1,628 | $315,600 | $0 | $315,600 |
| 2022 | $1,569 | $315,600 | $0 | $315,600 |
| 2021 | $1,340 | $140,600 | $0 | $140,600 |
| 2020 | $1,358 | $140,600 | $0 | $140,600 |
| 2019 | $1,313 | $140,600 | $0 | $140,600 |
| 2018 | $1,284 | $140,600 | $0 | $140,600 |
| 2016 | $1,301 | $136,900 | $0 | $136,900 |
| 2015 | $1,306 | $136,900 | $0 | $136,900 |
| 2014 | $1,340 | $136,900 | $0 | $136,900 |
| 2010 | $1,364 | $149,100 | $0 | $149,100 |
Agents Affiliated with this Home
-
Nella Thompson

Seller's Agent in 2023
Nella Thompson
Pinkham Real Estate
(603) 986-3825
98 Total Sales
-
Dana Ford

Buyer's Agent in 2023
Dana Ford
LAER Realty Partners/Goffstown
(603) 731-7228
230 Total Sales
-
Amy Rogers

Seller's Agent in 2021
Amy Rogers
Pinkham Real Estate
(941) 302-5522
82 Total Sales
-
Charlotte Gill

Buyer's Agent in 2021
Charlotte Gill
Oberg Insurance and Real Estate Agency, Inc.
(917) 575-7725
94 Total Sales
Map
Source: PrimeMLS
MLS Number: 4843876
APN: BART-002016R-T000000B-000208-000011
- 13 White Birch Ln
- 00 Ellis Ridge Rd
- 1066 Nh Route 16
- 243 Ellis Ridge Rd
- 40 Juniper Ledge Rd
- 201 Glen Ledge Rd
- 3 River Run Dr Unit A
- 5 River Run Dr Unit M
- 2 Whispering Brook Rd
- 78 Linderhof Golf Course Rd Unit H-11
- G28 Christmas Mountain Rd
- 170 Linderhof Strasse St E
- N2 Sandtrap Loop Unit 2
- 33 Karwendal Strasse
- 3 Christmas Mountain Rd Unit 3
- 55 Karwendal Strasse
- 93 Dinsmore Rd
- 49 Main St
- 166 U S 302
- 15 Main St
