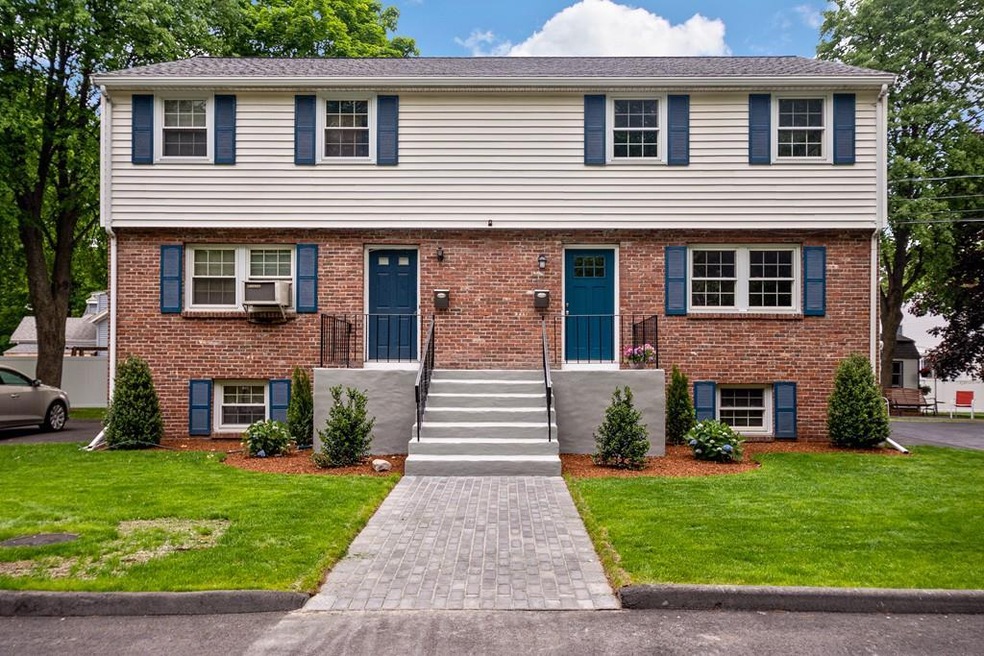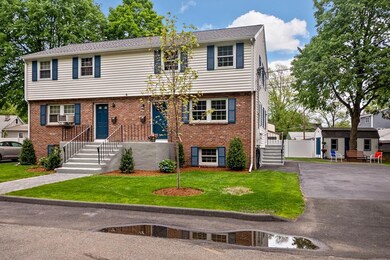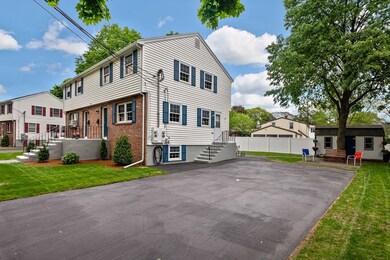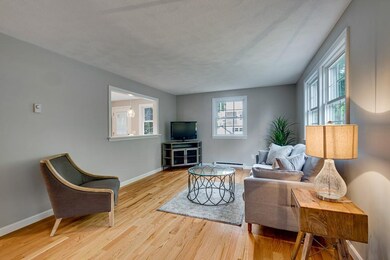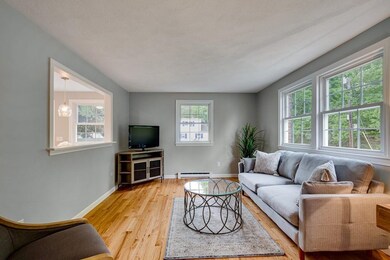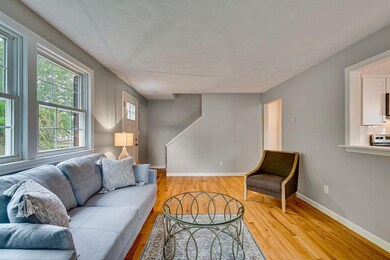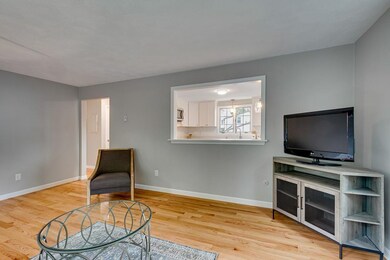
1 Oregon Ave Woburn, MA 01801
Walnut Hill NeighborhoodEstimated Value: $610,000
About This Home
As of October 2020Total renovations complete on this bright and spacious 3 level unit! Enjoy the low maintenance of condo living and the freedom of a single family. The first floor features brand new hardwood flooring throughout and offers an open feel with views from the living room into the brand new kitchen which is highlighted by white cabinetry, quartz counter tops and stainless steel appliances. An updated 1/2 bath is conveniently located and offers room for a washer/dryer! The second level has been freshly updated with new carpet through all 3 bedrooms and a new bathroom with fully tiled shower. Unpack the big screen in the finished lower level, which features a kitchenette, full bath and exterior access to the back patio with new vinyl fence and fantastic storage shed! Additional highlights include a new roof, plumbing, electrical, professional landscaping, new driveway! All on a dead-end street close to shopping, restaurants and highways! Walking distance to MBTA Bus #134
Townhouse Details
Home Type
- Townhome
Est. Annual Taxes
- $5,207
Year Built
- Built in 1985
Lot Details
- Year Round Access
Kitchen
- Range
- Microwave
- Dishwasher
- Disposal
Flooring
- Wood
- Wall to Wall Carpet
- Tile
Utilities
- Electric Baseboard Heater
- Electric Water Heater
- Cable TV Available
Additional Features
- Basement
Community Details
- Pets Allowed
Ownership History
Purchase Details
Home Financials for this Owner
Home Financials are based on the most recent Mortgage that was taken out on this home.Purchase Details
Home Financials for this Owner
Home Financials are based on the most recent Mortgage that was taken out on this home.Purchase Details
Similar Homes in the area
Home Values in the Area
Average Home Value in this Area
Purchase History
| Date | Buyer | Sale Price | Title Company |
|---|---|---|---|
| Maimaitisidike Hairensha | $470,000 | None Available | |
| Oclair Noelle | $490,000 | None Available | |
| Beauchamp 1 & 3 Oregon Nt | -- | -- |
Mortgage History
| Date | Status | Borrower | Loan Amount |
|---|---|---|---|
| Open | Maimaitisidike Hairensha | $446,500 | |
| Previous Owner | Oclair Noelle | $392,000 |
Property History
| Date | Event | Price | Change | Sq Ft Price |
|---|---|---|---|---|
| 10/08/2020 10/08/20 | Sold | $490,000 | -2.0% | $315 / Sq Ft |
| 08/25/2020 08/25/20 | Pending | -- | -- | -- |
| 08/06/2020 08/06/20 | For Sale | $499,900 | 0.0% | $322 / Sq Ft |
| 07/24/2020 07/24/20 | Pending | -- | -- | -- |
| 07/22/2020 07/22/20 | For Sale | $499,900 | 0.0% | $322 / Sq Ft |
| 07/21/2020 07/21/20 | Pending | -- | -- | -- |
| 06/16/2020 06/16/20 | Price Changed | $499,900 | -5.7% | $322 / Sq Ft |
| 06/02/2020 06/02/20 | For Sale | $529,900 | -- | $341 / Sq Ft |
Tax History Compared to Growth
Tax History
| Year | Tax Paid | Tax Assessment Tax Assessment Total Assessment is a certain percentage of the fair market value that is determined by local assessors to be the total taxable value of land and additions on the property. | Land | Improvement |
|---|---|---|---|---|
| 2021 | $5,207 | $558,100 | $202,100 | $356,000 |
| 2020 | $4,470 | $507,300 | $202,100 | $305,200 |
| 2019 | $4,521 | $469,100 | $192,400 | $276,700 |
| 2018 | $4,403 | $445,200 | $176,500 | $268,700 |
| 2017 | $3,943 | $396,700 | $168,100 | $228,600 |
| 2016 | $3,726 | $370,700 | $157,100 | $213,600 |
| 2015 | $3,666 | $360,500 | $146,900 | $213,600 |
| 2014 | $3,683 | $352,800 | $146,900 | $205,900 |
Agents Affiliated with this Home
-
Joanne Mulkerin

Seller's Agent in 2020
Joanne Mulkerin
J. Mulkerin Realty
(781) 933-7200
11 in this area
153 Total Sales
-
Michael Koster
M
Buyer's Agent in 2020
Michael Koster
Joe Bean Real Estate
(781) 521-9987
1 in this area
14 Total Sales
Map
Source: MLS Property Information Network (MLS PIN)
MLS Number: 72666089
APN: WOBU-000026-000005-000006
- 23 Pine Ridge Cir
- 27 Evans Rd
- 9 Greenwood Rd
- 19 Evans Rd
- 22 Rumford Park Ave
- 18 Elizabeth Rd
- 108 Pine Ridge Rd
- 509 William St
- 1 Albert Dr Unit 2
- 53 Forest St
- 57 Avalon Rd
- 57 Augustus Ct Unit 3004
- 36 Middle St
- 107 Pine St Unit 107
- 25 Lewis St
- 0 Fryeburg Rd
- 75 Augustus Ct Unit 1011
- 9 Abigail Way Unit 2012
- 10 Abigail Way Unit 3009
- 1 Carter Rd
- 1 Oregon Ave
- 3 Oregon Ave Unit 3
- 4 Marietta St
- 8 Marietta St
- 5 Oregon Ave
- 5 Oregon Ave Unit 7
- 19 Dewey Ave
- 2 Marietta St
- 10 Marietta St
- 7 Marietta St
- 15 Dewey Ave
- 9 Marietta St
- 26 Dewey Ave
- 24 Dewey Ave
- 4 Wainwright Ave
- 11 Dewey Ave
- 18 Olympia Ave
- 20 Dewey Ave
- 228 W Cummings Park Unit 228
- 218 W Cummings Park Unit 218
