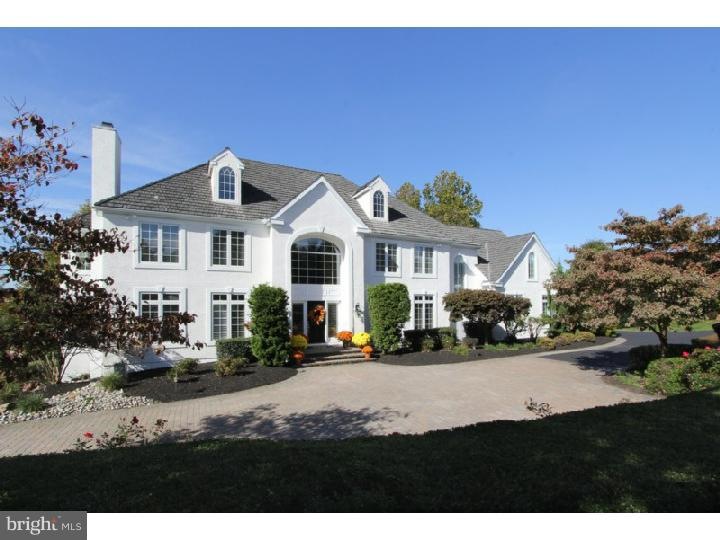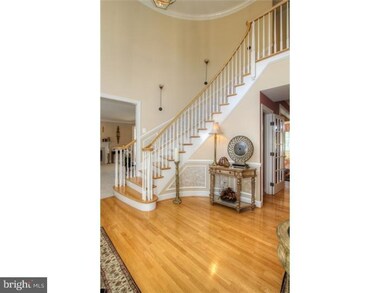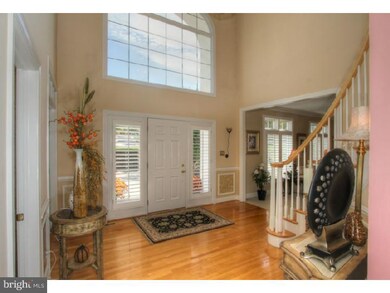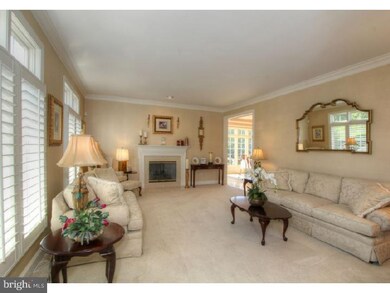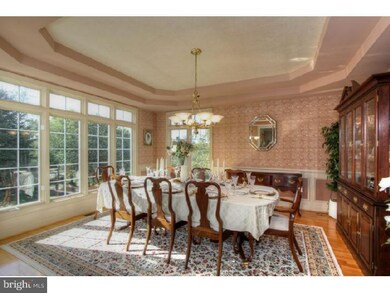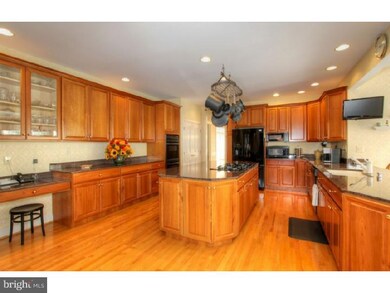
1 Pheasants Ridge N Unit RG Wilmington, DE 19807
Ashland NeighborhoodHighlights
- 3.85 Acre Lot
- Deck
- Wood Flooring
- Colonial Architecture
- Cathedral Ceiling
- Whirlpool Bathtub
About This Home
As of August 2018Captivating two-story home off Way Road shows why success truly is in the details. Three floors of living includes 4, possibly 5, bedrooms - including two suites 4 baths, and 2 half-baths. Enviable kitchen includes huge dining area, granite countertops, two ovens, brand new French-door refrigerator, and gas range. Fabulous family room features gas fireplace and wall of windows/doors to three-tiered deck with pergola. Gazebo resides off the finished lower level, which also offers a full bath, bar with sink, and home theater. Restful owner's suite includes giant closet, seating area, and pristine bathroom with jetted tub and two-person shower. Systems include a Carrier hybrid heat pump and air conditioner (2011) and Noritz tank-less hot water heater (2009). Fiberglass doors on three-car garage added in 2008. Stucco renovated on the entire home. Professional landscaping, lighting, extensive Bose sound system, and accent pavers make this a truly impeccable home both inside and out!
Last Agent to Sell the Property
Ashle Wilson Bailey
Long & Foster Real Estate, Inc. Listed on: 10/15/2013
Home Details
Home Type
- Single Family
Est. Annual Taxes
- $9,416
Year Built
- Built in 1998
Lot Details
- 3.85 Acre Lot
- Lot Dimensions are 746x255
- Corner Lot
- Level Lot
- Open Lot
- Property is in good condition
- Property is zoned NC2A
HOA Fees
- $67 Monthly HOA Fees
Parking
- 3 Car Attached Garage
- Driveway
Home Design
- Colonial Architecture
- French Architecture
- Wood Roof
- Stucco
Interior Spaces
- 5,225 Sq Ft Home
- Property has 2 Levels
- Wet Bar
- Cathedral Ceiling
- 2 Fireplaces
- Marble Fireplace
- Bay Window
- Family Room
- Living Room
- Dining Room
- Home Security System
- Laundry on main level
- Attic
Kitchen
- Butlers Pantry
- Built-In Self-Cleaning Double Oven
- Built-In Range
- Kitchen Island
- Disposal
Flooring
- Wood
- Wall to Wall Carpet
- Tile or Brick
Bedrooms and Bathrooms
- 5 Bedrooms
- En-Suite Primary Bedroom
- En-Suite Bathroom
- 6 Bathrooms
- Whirlpool Bathtub
Finished Basement
- Basement Fills Entire Space Under The House
- Exterior Basement Entry
Outdoor Features
- Deck
- Patio
Schools
- Brandywine Springs Elementary School
- Alexis I. Du Pont Middle School
- Alexis I. Dupont High School
Utilities
- Forced Air Zoned Heating and Cooling System
- 200+ Amp Service
- Well
- Propane Water Heater
- On Site Septic
Community Details
- Association fees include common area maintenance
- Way Ridge Subdivision
Listing and Financial Details
- Tax Lot 082
- Assessor Parcel Number 07-017.00-082
Ownership History
Purchase Details
Home Financials for this Owner
Home Financials are based on the most recent Mortgage that was taken out on this home.Purchase Details
Home Financials for this Owner
Home Financials are based on the most recent Mortgage that was taken out on this home.Purchase Details
Purchase Details
Home Financials for this Owner
Home Financials are based on the most recent Mortgage that was taken out on this home.Similar Homes in Wilmington, DE
Home Values in the Area
Average Home Value in this Area
Purchase History
| Date | Type | Sale Price | Title Company |
|---|---|---|---|
| Deed | $910,000 | None Available | |
| Deed | $1,240,000 | None Available | |
| Interfamily Deed Transfer | -- | None Available | |
| Deed | $1,100,000 | -- |
Mortgage History
| Date | Status | Loan Amount | Loan Type |
|---|---|---|---|
| Previous Owner | $335,000 | Adjustable Rate Mortgage/ARM | |
| Previous Owner | $417,000 | Unknown | |
| Previous Owner | $700,000 | No Value Available |
Property History
| Date | Event | Price | Change | Sq Ft Price |
|---|---|---|---|---|
| 08/16/2018 08/16/18 | Sold | $910,000 | -4.1% | $181 / Sq Ft |
| 06/13/2018 06/13/18 | Pending | -- | -- | -- |
| 04/13/2018 04/13/18 | For Sale | $949,000 | -23.5% | $188 / Sq Ft |
| 12/13/2013 12/13/13 | Sold | $1,240,000 | -0.8% | $237 / Sq Ft |
| 10/22/2013 10/22/13 | Pending | -- | -- | -- |
| 10/15/2013 10/15/13 | For Sale | $1,250,000 | -- | $239 / Sq Ft |
Tax History Compared to Growth
Tax History
| Year | Tax Paid | Tax Assessment Tax Assessment Total Assessment is a certain percentage of the fair market value that is determined by local assessors to be the total taxable value of land and additions on the property. | Land | Improvement |
|---|---|---|---|---|
| 2024 | $14,326 | $373,300 | $89,200 | $284,100 |
| 2023 | $12,748 | $373,300 | $89,200 | $284,100 |
| 2022 | $12,835 | $373,300 | $89,200 | $284,100 |
| 2021 | $12,827 | $373,300 | $89,200 | $284,100 |
| 2020 | $12,867 | $373,300 | $89,200 | $284,100 |
| 2019 | $12,411 | $360,600 | $89,200 | $271,400 |
| 2018 | $12,217 | $360,600 | $89,200 | $271,400 |
| 2017 | $12,074 | $360,600 | $89,200 | $271,400 |
| 2016 | $11,470 | $360,600 | $89,200 | $271,400 |
| 2015 | $10,762 | $360,200 | $89,200 | $271,000 |
| 2014 | -- | $360,200 | $89,200 | $271,000 |
Agents Affiliated with this Home
-
Jan Patrick

Seller's Agent in 2018
Jan Patrick
Compass
(302) 757-4010
6 in this area
264 Total Sales
-
George Manolakos

Buyer's Agent in 2018
George Manolakos
Patterson Schwartz
(302) 529-2690
210 Total Sales
-

Seller's Agent in 2013
Ashle Wilson Bailey
Long & Foster
-
West Prein

Buyer's Agent in 2013
West Prein
Long & Foster
(302) 437-0606
58 Total Sales
Map
Source: Bright MLS
MLS Number: 1003622340
APN: 07-017.00-082
- 2 Pheasants Ridge N Unit RG
- 9 Walnut Ridge Rd
- 5701 Pyles Ford Rd
- 116 Old Kennett Rd
- 1601 Hillside Mill Rd
- 203 Alisons Way
- 201 Dogwood Slope Rd
- 107 Centrenest Ln
- 2 Top of State Ln
- 5004 Kennett Pike
- 0 Skyline Orchard Dr Unit DENC2070494
- 536 Dawson Track
- 312 Center Hill Rd
- 427 Upper Snuff Mill Row Unit RW
- 7 Quail Crossing
- 113 Haywood Rd
- 3910 Centerville Rd
- 420 Campbell Rd
- 1063 Yorklyn Rd
- 101 Burnt Mill Cir Unit 1B
