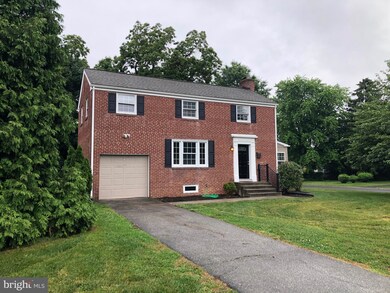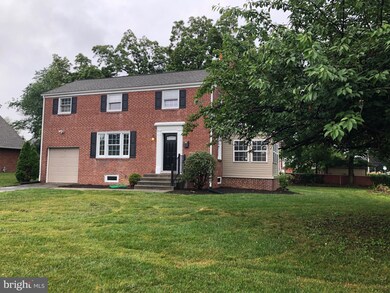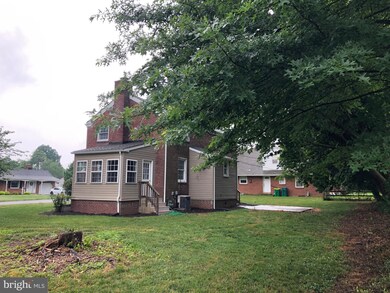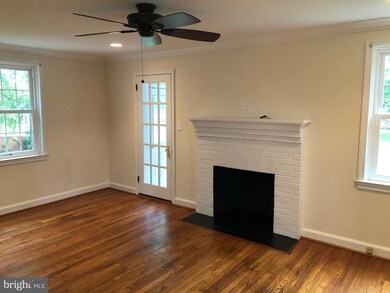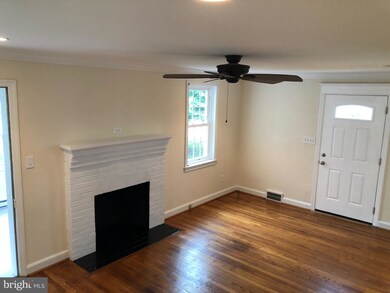
1 Prince Ave New Castle, DE 19720
Collins Park NeighborhoodEstimated Value: $253,000 - $315,000
Highlights
- Colonial Architecture
- Wood Flooring
- Corner Lot
- Traditional Floor Plan
- Sun or Florida Room
- No HOA
About This Home
As of July 2022Nice 2-story brick home in the conveniently located community of Swanwyck. This three bedroom, one-bath home features hardwood flooring throughout, wood burning fireplace, sunroom and full unfinished basement. The kitchen was replaced in 2015, including stainless steel appliances, granite counters and ceramic tile flooring. All three bedrooms on the second floor offer ample living space, include ceiling fans and are adjacent to the full bathroom. The home sits on corner homesite that's more than a quarter acre, offering plenty of room for futures endeavors. Single-car garage and driveway provide room for up to three cars. The community of Swanwyck is located in the Colonial School District and is just 2 minutes from I495 /Delaware Memorial Bridge and 5 minutes from recreation at the popular Old New New Castle, Battery Park.
Last Agent to Sell the Property
Concord Realty Group License #RS-0014926 Listed on: 06/14/2022

Home Details
Home Type
- Single Family
Est. Annual Taxes
- $1,760
Year Built
- Built in 1940 | Remodeled in 2015
Lot Details
- 0.26 Acre Lot
- Lot Dimensions are 100x110
- South Facing Home
- Corner Lot
- Level Lot
- Back, Front, and Side Yard
- Property is in average condition
- Property is zoned NC6.5 UDC SINGLE FAMILY
Home Design
- Colonial Architecture
- Brick Exterior Construction
- Block Foundation
- Slab Foundation
- Plaster Walls
- Architectural Shingle Roof
- Cast Iron Plumbing
- Copper Plumbing
- CPVC or PVC Pipes
Interior Spaces
- Property has 2 Levels
- Traditional Floor Plan
- Wainscoting
- Ceiling Fan
- Wood Burning Fireplace
- Insulated Windows
- Six Panel Doors
- Living Room
- Dining Room
- Sun or Florida Room
- Fire and Smoke Detector
Kitchen
- Built-In Microwave
- Dishwasher
- Stainless Steel Appliances
Flooring
- Wood
- Ceramic Tile
Bedrooms and Bathrooms
- 3 Bedrooms
- 1 Full Bathroom
- Bathtub with Shower
Laundry
- Laundry on main level
- Electric Dryer
Unfinished Basement
- Heated Basement
- Basement Fills Entire Space Under The House
Parking
- 2 Parking Spaces
- 2 Driveway Spaces
- On-Street Parking
Schools
- New Castle Elementary School
- Mccullough Middle School
- William Penn High School
Utilities
- Forced Air Heating and Cooling System
- 200+ Amp Service
- Natural Gas Water Heater
- Cable TV Available
Community Details
- No Home Owners Association
- Swanwyck Subdivision
Listing and Financial Details
- Assessor Parcel Number 10-015.30-359
Ownership History
Purchase Details
Home Financials for this Owner
Home Financials are based on the most recent Mortgage that was taken out on this home.Purchase Details
Home Financials for this Owner
Home Financials are based on the most recent Mortgage that was taken out on this home.Purchase Details
Home Financials for this Owner
Home Financials are based on the most recent Mortgage that was taken out on this home.Purchase Details
Home Financials for this Owner
Home Financials are based on the most recent Mortgage that was taken out on this home.Similar Homes in New Castle, DE
Home Values in the Area
Average Home Value in this Area
Purchase History
| Date | Buyer | Sale Price | Title Company |
|---|---|---|---|
| White Mark C | -- | None Listed On Document | |
| Clarke Jackson T | $146,925 | None Available | |
| Drpd Llc | -- | None Available | |
| Rs Peacock Properties Llc | $100,000 | None Available | |
| Macmonegle Barry J | -- | First American Title Ins Co |
Mortgage History
| Date | Status | Borrower | Loan Amount |
|---|---|---|---|
| Open | White Mark C | $245,001 | |
| Previous Owner | Clarke Jackson T | $192,351 | |
| Previous Owner | Macmonegle Barry J | $140,000 |
Property History
| Date | Event | Price | Change | Sq Ft Price |
|---|---|---|---|---|
| 07/25/2022 07/25/22 | Sold | $270,000 | 0.0% | $200 / Sq Ft |
| 06/24/2022 06/24/22 | Pending | -- | -- | -- |
| 06/20/2022 06/20/22 | Price Changed | $269,900 | -5.3% | $200 / Sq Ft |
| 06/14/2022 06/14/22 | For Sale | $284,900 | +45.4% | $211 / Sq Ft |
| 08/13/2015 08/13/15 | Sold | $195,900 | 0.0% | $134 / Sq Ft |
| 06/04/2015 06/04/15 | Pending | -- | -- | -- |
| 05/19/2015 05/19/15 | Price Changed | $195,900 | -2.0% | $134 / Sq Ft |
| 04/29/2015 04/29/15 | Price Changed | $199,900 | -2.2% | $137 / Sq Ft |
| 04/14/2015 04/14/15 | Price Changed | $204,500 | -2.6% | $140 / Sq Ft |
| 03/25/2015 03/25/15 | For Sale | $209,900 | +109.9% | $144 / Sq Ft |
| 02/12/2015 02/12/15 | Sold | $100,000 | -16.7% | $74 / Sq Ft |
| 01/30/2015 01/30/15 | Price Changed | $120,000 | 0.0% | $89 / Sq Ft |
| 01/29/2015 01/29/15 | Pending | -- | -- | -- |
| 12/31/2014 12/31/14 | Price Changed | $120,000 | 0.0% | $89 / Sq Ft |
| 12/30/2014 12/30/14 | Pending | -- | -- | -- |
| 09/25/2014 09/25/14 | Pending | -- | -- | -- |
| 01/24/2014 01/24/14 | For Sale | $120,000 | -- | $89 / Sq Ft |
Tax History Compared to Growth
Tax History
| Year | Tax Paid | Tax Assessment Tax Assessment Total Assessment is a certain percentage of the fair market value that is determined by local assessors to be the total taxable value of land and additions on the property. | Land | Improvement |
|---|---|---|---|---|
| 2024 | $1,851 | $55,500 | $9,800 | $45,700 |
| 2023 | $1,678 | $55,500 | $9,800 | $45,700 |
| 2022 | $1,759 | $55,500 | $9,800 | $45,700 |
| 2021 | $1,760 | $55,500 | $9,800 | $45,700 |
| 2020 | $1,772 | $55,500 | $9,800 | $45,700 |
| 2019 | $1,871 | $55,500 | $9,800 | $45,700 |
| 2018 | $149 | $55,500 | $9,800 | $45,700 |
| 2017 | $1,448 | $55,500 | $9,800 | $45,700 |
| 2016 | $1,448 | $55,500 | $9,800 | $45,700 |
| 2015 | -- | $55,500 | $9,800 | $45,700 |
| 2014 | $1,449 | $55,500 | $9,800 | $45,700 |
Agents Affiliated with this Home
-
David Marcus

Seller's Agent in 2022
David Marcus
Concord Realty Group
(302) 545-3200
1 in this area
24 Total Sales
-
Lynn Faulkner

Buyer's Agent in 2022
Lynn Faulkner
BHHS Fox & Roach
(302) 319-3988
1 in this area
26 Total Sales
-
Thomas Whitfield

Seller's Agent in 2015
Thomas Whitfield
RE/MAX
(302) 376-9700
18 Total Sales
-
James Rice

Buyer's Agent in 2015
James Rice
Real of Pennsylvania
(302) 540-0509
208 Total Sales
-
Steve Tolmie

Buyer's Agent in 2015
Steve Tolmie
RE/MAX
(302) 367-5852
1 in this area
50 Total Sales
Map
Source: Bright MLS
MLS Number: DENC2024088
APN: 10-015.30-359
- 3100 New Castle Ave
- 140 Bellanca Ln
- 60 Landers Ln
- 11 Arbutus Ave
- 125 Rodney Dr
- 115 Buck Ln
- 309 Single Ave
- 28 Gene Ave
- 106 Killoran Dr
- 315 Mcginn Place
- 617 Moores Ln
- 306 Elwood Place
- 6 Russell Rd
- 29 Dandridge Dr
- 44 Monticello Blvd
- 117 Donhaven Dr
- 21 Onaway Place
- 26 Onaway Place
- 7 Boswell Rd
- 409 10th St

