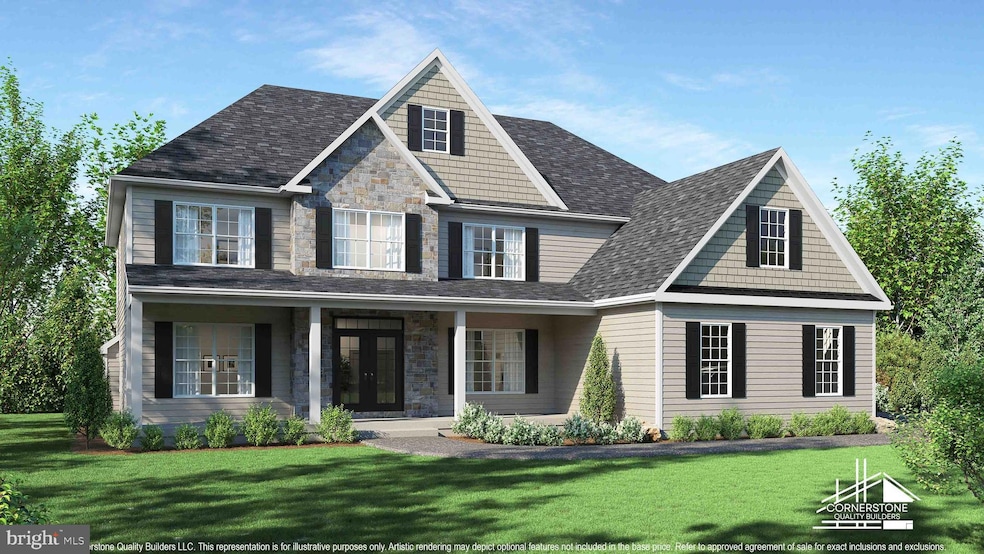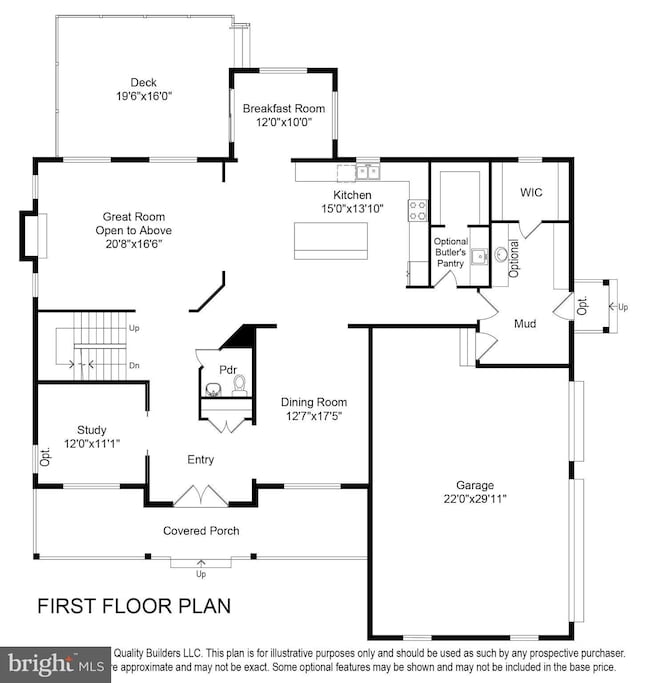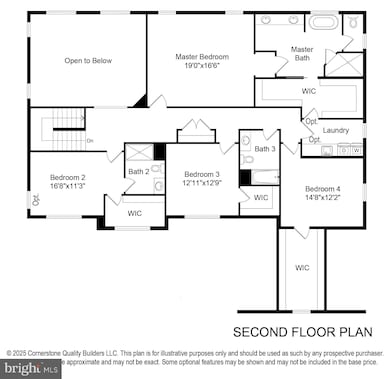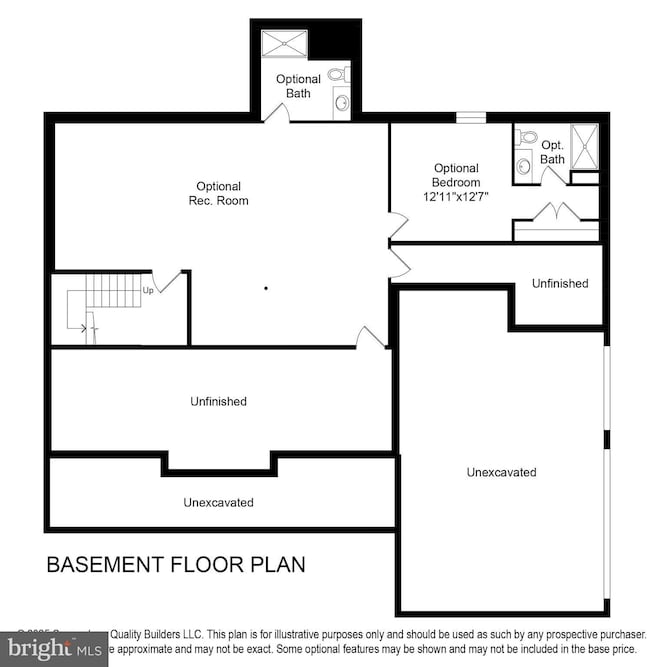1 Quail Crossing Wilmington, DE 19807
Ashland NeighborhoodEstimated payment $10,451/month
Highlights
- New Construction
- Mud Room
- Breakfast Room
- Colonial Architecture
- Den
- Walk-In Pantry
About This Home
Coming Soon! Introducing Lot 1-B Quail Crossing Drive, a brand-new luxury home by Cornerstone Quality Builders, ideally located just off Route 52 near Buckley’s Tavern in the desirable Quail Crossing community. Set on a 2-acre homesite, this home offers the rare opportunity to enjoy new construction in a premier Centreville, DE location. Construction is about to begin—making this the perfect time to get in early and personalize your selections. Designed for modern living, the open-concept floor plan features a gourmet kitchen with walk-in pantry that flows seamlessly into a spacious family room and breakfast area—ideal for everyday life and entertaining. A formal dining room, professional study, and mudroom off the 3-car garage complete the main level with both elegance and functionality. Upstairs, the primary suite is a true retreat with a lavish bath featuring a soaking tub, walk-in shower, dual vanities, and an expansive walk-in closet. The secondary bedrooms are all generous in size with walk-in closets—one includes a private en-suite bath, while the other two share a hall bath. A convenient second-floor laundry adds to the home’s everyday comfort. Offering over 4,100 square feet of luxury living on a 2-acre lot, this exceptional new home blends craftsmanship, comfort, and timeless style in one of Centreville most sought-after areas.
Listing Agent
(610) 389-2810 stevenchristie4@gmail.com KW Greater West Chester License #RS175773L Listed on: 11/20/2025

Home Details
Home Type
- Single Family
Lot Details
- 2 Acre Lot
- Property is in excellent condition
HOA Fees
- $104 Monthly HOA Fees
Parking
- 3 Car Attached Garage
- Side Facing Garage
- Garage Door Opener
Home Design
- New Construction
- Colonial Architecture
- Stone Siding
- Concrete Perimeter Foundation
Interior Spaces
- 4,101 Sq Ft Home
- Property has 2 Levels
- Gas Fireplace
- Mud Room
- Entrance Foyer
- Family Room on Second Floor
- Dining Room
- Den
- Basement Fills Entire Space Under The House
Kitchen
- Breakfast Room
- Walk-In Pantry
Bedrooms and Bathrooms
- 4 Bedrooms
- Soaking Tub
Laundry
- Laundry Room
- Laundry on upper level
Schools
- Brandywine Springs Elementary School
- Alexis I. Du Pont Middle School
- Alexis I. Dupont High School
Utilities
- Forced Air Heating and Cooling System
- Heating System Powered By Leased Propane
- Well
- Propane Water Heater
- Septic Equal To The Number Of Bedrooms
Community Details
- Association fees include common area maintenance, road maintenance
- Quail Crossing Maintenance Association
- Quail Crossing Subdivision
Listing and Financial Details
- Coming Soon on 1/1/26
- Assessor Parcel Number 07-007.00-157
Map
Home Values in the Area
Average Home Value in this Area
Source: Bright MLS
MLS Number: DENC2093022
- 200 Dogwood Slope Rd
- 2 Snuff Mill Rd
- 103 Haywood Rd
- 22 Mount Airy Dr
- 55 Woodside Dr
- 203 Alisons Way
- 208 Haystack Ln
- 0 Old Kennett Rd
- 1 Laurel Ridge Ln
- 101 Burnt Mill Cir
- 101 Burnt Mill Cir Unit 1A
- 101 Burnt Mill Cir Unit 1B
- 2701 Montchanin Rd
- 9 Walnut Ridge Rd
- 113 Sparrow Hawk Ln
- 6 Mccarthy Dr
- 10 Pheasants Ridge N Unit RG
- 239 S Fairville Rd
- 9 Pheasants Ridge S Unit RG
- 1751 Walnut Green Rd
- 22 Center Meeting Rd Unit B
- 49 Selborne Dr
- 121 Gun Club Rd
- 115 Bullock Rd
- 220 Presidential Dr
- 958 Old Wilmington Rd
- 200 Brandywine Blvd Unit C3
- 3575 Silverside Rd
- 423 Roseanna Ave
- 3120 Naamans Rd
- 236 Duncan Ave
- 4 Malvern Ct
- 908 E Baltimore Pike Unit 6
- 418 Goodley Rd
- 235 Prospect Dr
- 711 Stonehouse Way
- 12 Foxview Cir
- 320 Victoria Gardens Dr Unit K
- 7000 Johnson Farm Ln
- 154 Trotters Lea Ln



