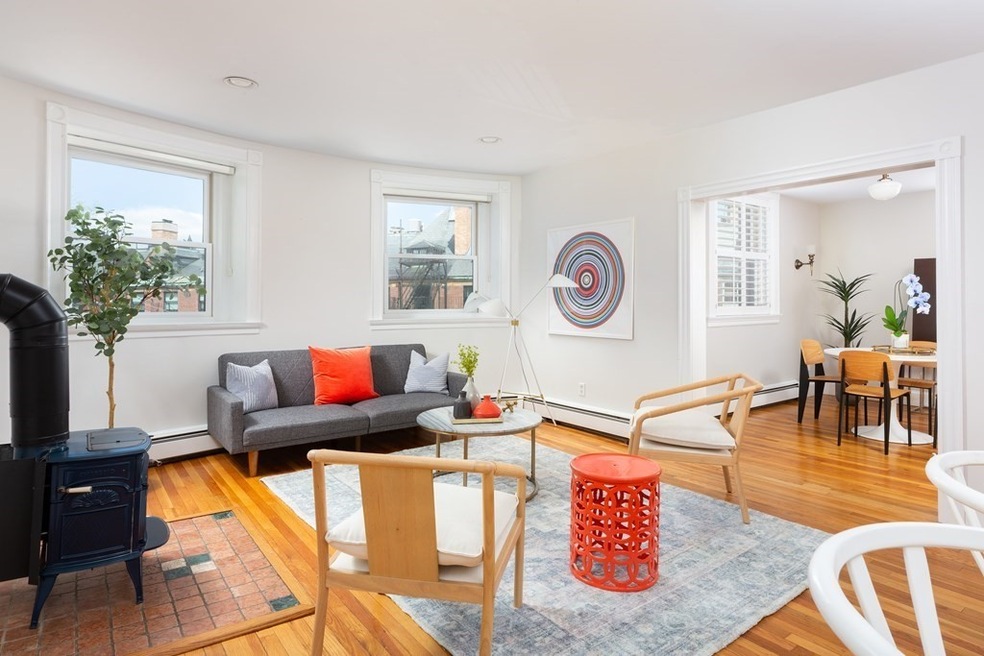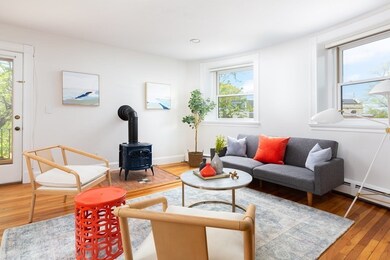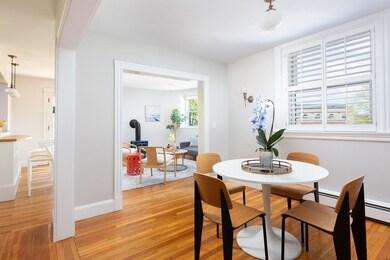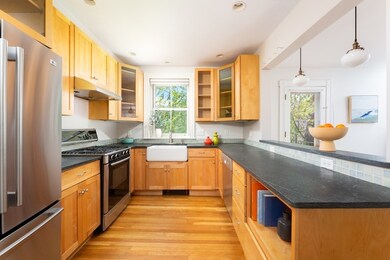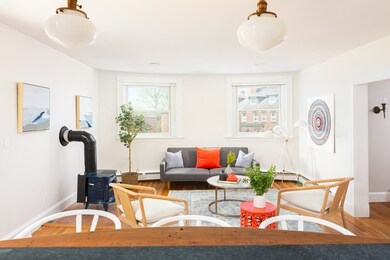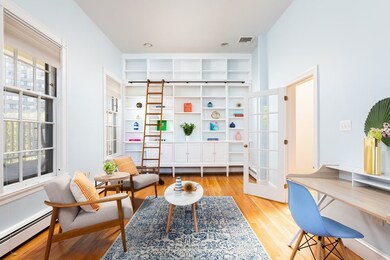
1 Regent Cir Unit 3 Brookline, MA 02445
Washington Square NeighborhoodHighlights
- Wood Flooring
- 1-minute walk to Dean Road Station
- 4-minute walk to Jean B. Waldstein Playground
- John D. Runkle School Rated A
- Central Air
About This Home
As of July 2021An urban oasis awaits you in this three-bedroom, Back Bay-style penthouse duplex with two private decks in a gracious turn-of-the-century rowhouse in Washington Square. The elegant open-plan living room/kitchen, with its bow front windows, maple cabinetry, and Italian stone-capped breakfast bar, exudes architectural charm. A lovely formal dining room and treetop balcony round out the first level. A handsome full-size skylit staircase leads to the second floor, which offers three generous bedrooms and two updated modern baths. The serene master suite features its own expansive private deck, while a second bedroom/family room offers stunning Parisian-style built-in bookshelves with a floor-to-ceiling library ladder, as well as a second en suite deck. THREE assigned parking spaces. Other amenities include high ceilings, central air, in-unit laundry, a finished pull-down attic, and extra storage. On a private way with easy access to Waldstein Park, shopping, dining, and two T lines.
Property Details
Home Type
- Condominium
Est. Annual Taxes
- $12,423
Year Built
- Built in 1897
HOA Fees
- $350 per month
Kitchen
- Range
- Microwave
- Dishwasher
- Disposal
Flooring
- Wood
- Tile
Laundry
- Laundry in unit
- Dryer
- Washer
Schools
- Brookline High School
Utilities
- Central Air
- Heating System Uses Gas
- Natural Gas Water Heater
Community Details
- Call for details about the types of pets allowed
Ownership History
Purchase Details
Home Financials for this Owner
Home Financials are based on the most recent Mortgage that was taken out on this home.Purchase Details
Home Financials for this Owner
Home Financials are based on the most recent Mortgage that was taken out on this home.Purchase Details
Home Financials for this Owner
Home Financials are based on the most recent Mortgage that was taken out on this home.Purchase Details
Home Financials for this Owner
Home Financials are based on the most recent Mortgage that was taken out on this home.Map
Similar Homes in the area
Home Values in the Area
Average Home Value in this Area
Purchase History
| Date | Type | Sale Price | Title Company |
|---|---|---|---|
| Not Resolvable | $1,250,000 | None Available | |
| Not Resolvable | $1,100,000 | -- | |
| Deed | $342,000 | -- | |
| Deed | $280,000 | -- |
Mortgage History
| Date | Status | Loan Amount | Loan Type |
|---|---|---|---|
| Open | $1,000,000 | Purchase Money Mortgage | |
| Previous Owner | $880,000 | Adjustable Rate Mortgage/ARM | |
| Previous Owner | $208,000 | No Value Available | |
| Previous Owner | $215,000 | No Value Available | |
| Previous Owner | $100,000 | No Value Available | |
| Previous Owner | $232,000 | No Value Available | |
| Previous Owner | $240,000 | Purchase Money Mortgage | |
| Previous Owner | $224,000 | Purchase Money Mortgage |
Property History
| Date | Event | Price | Change | Sq Ft Price |
|---|---|---|---|---|
| 07/07/2021 07/07/21 | Sold | $1,250,000 | +4.3% | $851 / Sq Ft |
| 05/23/2021 05/23/21 | Pending | -- | -- | -- |
| 05/13/2021 05/13/21 | For Sale | $1,199,000 | +9.0% | $817 / Sq Ft |
| 07/11/2016 07/11/16 | Sold | $1,100,000 | +10.6% | $749 / Sq Ft |
| 05/17/2016 05/17/16 | Pending | -- | -- | -- |
| 05/10/2016 05/10/16 | For Sale | $995,000 | -- | $678 / Sq Ft |
Tax History
| Year | Tax Paid | Tax Assessment Tax Assessment Total Assessment is a certain percentage of the fair market value that is determined by local assessors to be the total taxable value of land and additions on the property. | Land | Improvement |
|---|---|---|---|---|
| 2025 | $12,423 | $1,258,700 | $0 | $1,258,700 |
| 2024 | $12,057 | $1,234,100 | $0 | $1,234,100 |
| 2023 | $11,895 | $1,193,100 | $0 | $1,193,100 |
| 2022 | $11,919 | $1,169,700 | $0 | $1,169,700 |
| 2021 | $11,350 | $1,158,200 | $0 | $1,158,200 |
| 2020 | $10,837 | $1,146,800 | $0 | $1,146,800 |
| 2019 | $10,233 | $1,092,100 | $0 | $1,092,100 |
| 2018 | $9,714 | $1,026,800 | $0 | $1,026,800 |
| 2017 | $9,317 | $943,000 | $0 | $943,000 |
| 2016 | $8,933 | $857,300 | $0 | $857,300 |
| 2015 | $8,324 | $779,400 | $0 | $779,400 |
| 2014 | $8,046 | $706,400 | $0 | $706,400 |
Source: MLS Property Information Network (MLS PIN)
MLS Number: 72831535
APN: BROO-000225-000052-000002
- 1 Regent Cir Unit 2
- 24 Dean Rd Unit 3
- 149 Beaconsfield Rd Unit B2
- 1731 Beacon St Unit 621
- 1731 Beacon St Unit 808
- 1731 Beacon St Unit 114
- 1768 Beacon St Unit 31
- 364 Tappan St Unit 4
- 352 Tappan St Unit 1
- 344 Tappan St Unit 3
- 120 Beaconsfield Rd Unit T-5
- 111 Salisbury Rd
- 342 Clark Rd
- 324 Tappan St Unit 1
- 322 Tappan St Unit 1
- 16 Warwick Rd Unit 2
- 1807 Beacon St Unit 3
- 94 Beaconsfield Rd Unit 201
- 311 Clark Rd
- 321 Tappan St Unit 1
