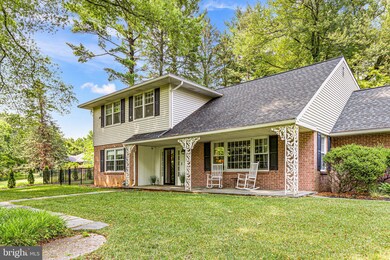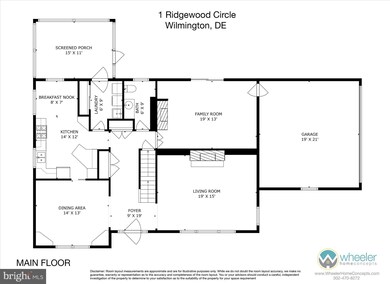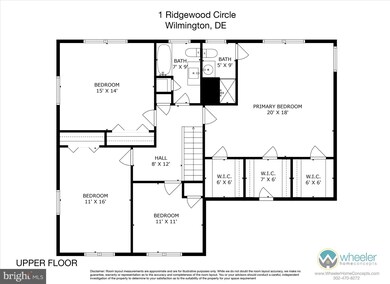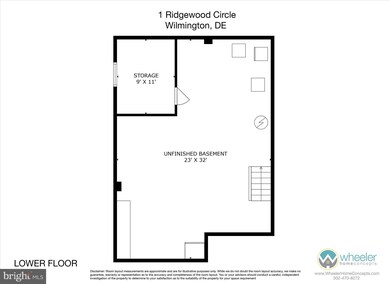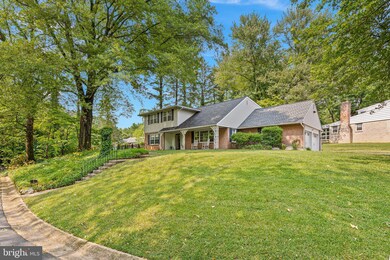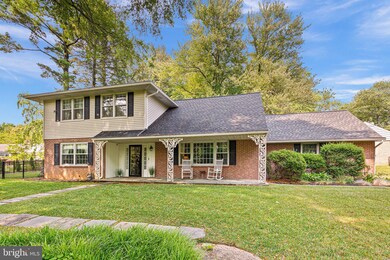
1 Ridgewood Cir Wilmington, DE 19809
Estimated Value: $509,784 - $597,000
Highlights
- Colonial Architecture
- Wood Flooring
- 2 Fireplaces
- Pierre S. Dupont Middle School Rated A-
- Attic
- Corner Lot
About This Home
As of August 2023Ready-to-move-in classic colonial in N. Wilm.’s Ridgewood community! Perched on gently sloping coveted corner lot, this 4BRs/2.5 bath one-of-the-largest model homes offers spacious rooms, updated kitchen, myriad of build-ins and peaceful backyard oasis. Sidewalk carves through lush landscaped front lawn and leads up to covered, flagstone porch with white wrought iron trellis columns. Home looks across to collection of mature trees and down to quiet street. Home’s updates include new water heater/black aluminum fence (2023), gutted/remodeled upstairs bath (2022), air sealed and updated insulation/updated landscaping with arborvitae property line installed (2021), new driveway with underneath downspout (2020), new heating (2019) new HVAC (2015) plus new solid interior doors, front yard leveled, graded and sodded, new laundry backsplash/sink and more! Step inside to foyer with wide hallway beyond comprised of 2 DD closets. To right is big LR where triple window spills sunlight onto beautiful original hardwood floors here and throughout home, while decorative FP sits on opposite wall. Across from LR is DR deemed for entertaining! Gorgeous, matching corner build-in upper glass front cabinets flank dual window and together with chair rail elevate elegance and provide degree of formality to room. Chandelier pinpoints perfect position for dining set. Barely-there pocket door offers instant privacy in DR as well as access to updated kitchen of rich wood cabinets, muted granite countertops, neutral ceramic tile floors and SS appliances. Floor-to-ceiling pantry, corner desk, built-in plate holder, and pendant lights are decadent details that don’t go unnoticed! Adjacent is sunlit breakfast nook enhanced by natural light thanks to corner of windows, perfect spot for snacks to sit-down meals! Hallway linking kitchen to FR features laundry room that is fresh and clean-lined with white cabinets, new white subway tile backsplash, cabinet sink and frosted DD closet, along with access to screened-in sunporch. Past laundry room is PR of granite-topped vanity and ceramic tile floor, as well as access to unfinished LL with ample crawl space and separate storage room. This LL easily lends itself to future play area, exercise station or rec room. Main floor hall leads to dual shuttered doors and white brick landing, which precede sunken, carpeted FR where paneling was removed, and dry wall/crown molding was added. Wood-burning FP is flanked by striking floor-to-ceiling build-ins, offering polished look. Glass sliders lead out to back terrace. This room is great go-to gathering space for family and friends! This room also offers access to side-entry 2-car garage with new garage doors/openers. Hardwood staircase leads up to 2nd level, where hardwood floors and sunlit spaces continue and provide warmth and beauty. There are 3 generously proportioned secondary BRs, all with hardwoods, ceiling fans and roomy closets. Renovated hall bath is stunning! Gutted and made larger in 2022, this new top-to-bottom bath features rectangular ceramic tile floor, floor-to-ceiling subway tile tub/shower with built-in shelf, new white vanity/black matte hardware and charming laundry chute! Primary BR is larger with private bath! Extra square footage in BR offers retreat area and there’s abundant room for all-season dual wardrobes with both walk-in closet with build-ins plus walk-in cedar closet! Enchanting screened-in back porch boasts half brick wall, 2 skylights & ceiling fan. An I deal spot offers indoor comfort with outdoor ambiance! Adjacent to sunporch is sweeping, brick, open-air terrace with space for benches and dining set and trees that offer sun splashed spaces and shaded areas. Fenced-in picture-pretty backyard is beautifully landscaped and enveloped in serenity and seclusion. Home is mins. from Phil. Pike/Concord Pike corridor, 10 mins. to Wilm. Amtrak Train Station and less than 25 mins. to Phil. International Airport. Remarkable home on Ridgewood!
Home Details
Home Type
- Single Family
Est. Annual Taxes
- $2,905
Year Built
- Built in 1963
Lot Details
- 0.28 Acre Lot
- Cul-De-Sac
- Southwest Facing Home
- Corner Lot
- Property is in very good condition
- Property is zoned NC10
HOA Fees
- $6 Monthly HOA Fees
Parking
- 2 Car Direct Access Garage
- Driveway
Home Design
- Colonial Architecture
- Brick Exterior Construction
- Block Foundation
- Architectural Shingle Roof
- Vinyl Siding
Interior Spaces
- 3,000 Sq Ft Home
- Property has 2 Levels
- Skylights
- 2 Fireplaces
- Wood Burning Fireplace
- Non-Functioning Fireplace
- Brick Fireplace
- Replacement Windows
- Family Room
- Living Room
- Dining Room
- Storage Room
- Unfinished Basement
- Basement Fills Entire Space Under The House
- Attic
Kitchen
- Eat-In Kitchen
- Built-In Range
- Dishwasher
- Disposal
Flooring
- Wood
- Ceramic Tile
Bedrooms and Bathrooms
- 4 Bedrooms
- En-Suite Primary Bedroom
- En-Suite Bathroom
- Walk-in Shower
Laundry
- Laundry Room
- Laundry on main level
Outdoor Features
- Patio
- Porch
Schools
- Carrcroft Elementary School
- Dupont Middle School
- Mount Pleasant High School
Utilities
- Forced Air Heating and Cooling System
- Cooling System Utilizes Natural Gas
- 200+ Amp Service
- Natural Gas Water Heater
Community Details
- Association fees include common area maintenance, snow removal
- Ridgewood Subdivision
Listing and Financial Details
- Assessor Parcel Number 06-131.00-086
Ownership History
Purchase Details
Home Financials for this Owner
Home Financials are based on the most recent Mortgage that was taken out on this home.Purchase Details
Home Financials for this Owner
Home Financials are based on the most recent Mortgage that was taken out on this home.Purchase Details
Purchase Details
Home Financials for this Owner
Home Financials are based on the most recent Mortgage that was taken out on this home.Similar Homes in Wilmington, DE
Home Values in the Area
Average Home Value in this Area
Purchase History
| Date | Buyer | Sale Price | Title Company |
|---|---|---|---|
| Lind Matthew C | -- | None Listed On Document | |
| Westergren Randolph A | -- | Priority Title & Escrow | |
| Westergren Randolph A | $285,000 | None Available | |
| Anderson James A | $315,000 | None Available |
Mortgage History
| Date | Status | Borrower | Loan Amount |
|---|---|---|---|
| Open | Lind Matthew C | $50,130 | |
| Previous Owner | Westergren Randolph A | $260,250 | |
| Previous Owner | Anderson James A | $252,000 |
Property History
| Date | Event | Price | Change | Sq Ft Price |
|---|---|---|---|---|
| 08/09/2023 08/09/23 | Sold | $557,000 | +1.5% | $186 / Sq Ft |
| 06/26/2023 06/26/23 | Pending | -- | -- | -- |
| 06/23/2023 06/23/23 | For Sale | $549,000 | +83.0% | $183 / Sq Ft |
| 11/24/2014 11/24/14 | Sold | $300,000 | -3.2% | $100 / Sq Ft |
| 10/29/2014 10/29/14 | Pending | -- | -- | -- |
| 10/14/2014 10/14/14 | For Sale | $310,000 | -- | $103 / Sq Ft |
Tax History Compared to Growth
Tax History
| Year | Tax Paid | Tax Assessment Tax Assessment Total Assessment is a certain percentage of the fair market value that is determined by local assessors to be the total taxable value of land and additions on the property. | Land | Improvement |
|---|---|---|---|---|
| 2024 | $3,615 | $95,000 | $14,100 | $80,900 |
| 2023 | $3,304 | $95,000 | $14,100 | $80,900 |
| 2022 | $3,361 | $95,000 | $14,100 | $80,900 |
| 2021 | $3,360 | $95,000 | $14,100 | $80,900 |
| 2020 | $3,361 | $95,000 | $14,100 | $80,900 |
| 2019 | $3,716 | $95,000 | $14,100 | $80,900 |
| 2018 | $3,212 | $95,000 | $14,100 | $80,900 |
| 2017 | $3,162 | $95,000 | $14,100 | $80,900 |
| 2016 | $3,160 | $95,000 | $14,100 | $80,900 |
| 2015 | $2,908 | $95,000 | $14,100 | $80,900 |
| 2014 | $2,906 | $95,000 | $14,100 | $80,900 |
Agents Affiliated with this Home
-
Steven Anzulewicz

Seller's Agent in 2023
Steven Anzulewicz
Keller Williams Realty Wilmington
(302) 299-1105
11 in this area
134 Total Sales
-
DiFonzo Michael

Buyer's Agent in 2023
DiFonzo Michael
RE/MAX
(302) 479-7700
18 in this area
46 Total Sales
-
Catherine Ortner

Seller's Agent in 2014
Catherine Ortner
Compass
(302) 540-1425
7 in this area
135 Total Sales
-

Seller Co-Listing Agent in 2014
Bonnie Ortner
Patterson Schwartz
Map
Source: Bright MLS
MLS Number: DENC2044654
APN: 06-131.00-086
- 409 S Lynn Dr
- 405 N Lynn Dr
- 201 1/2 Philadelphia Pike Unit 108
- 201 1/2 Philadelphia Pike Unit 212
- 3203 Heather Ct
- 507 Wyndham Rd
- 306 Springhill Ave
- 7 Rodman Rd
- 308 Chestnut Ave
- 4601 Big Rock Dr
- 3 Corinne Ct
- 708 Haines Ave
- 4404 Miller Rd
- 8503 Park Ct Unit 8503
- 23 Gristmill Ct
- 4660 Malden Dr
- 611 W 39th St
- 605 W Lea Blvd
- 505 W 38th St
- 4314 Miller Rd
- 1 Ridgewood Cir
- 3 Ridgewood Cir
- 403 Shipley Rd
- 5 Ridgewood Cir
- 36 Ridgewood Cir
- 3 Capa Ct
- 4 Ridgewood Cir
- 45 Ridgewood Cir
- 34 Ridgewood Cir
- 0 Shipley Rd Unit DENC2024850
- 5 Capa Ct
- 506 S Lynn Dr
- 8 Ridgewood Cir
- 5 Mahaffy Dr
- 7 Ridgewood Cir
- 6 Capa Ct
- 32 Ridgewood Cir
- 409 Shipley Rd
- 4 Capa Ct
- 505 S Lynn Dr

