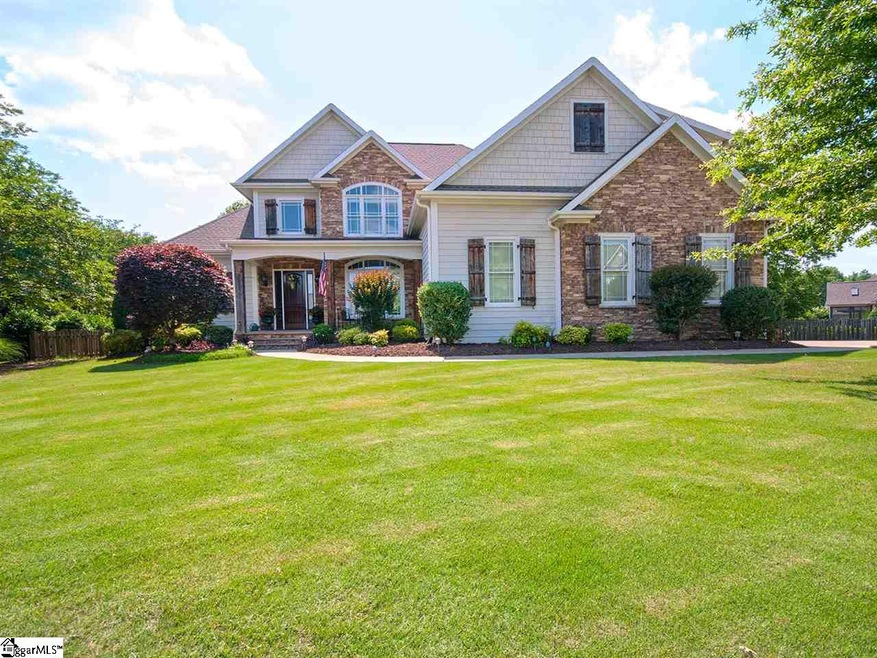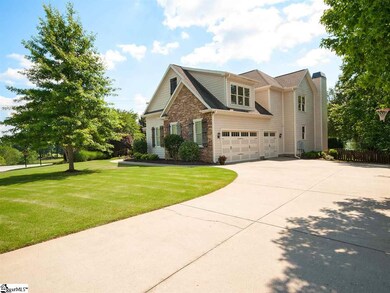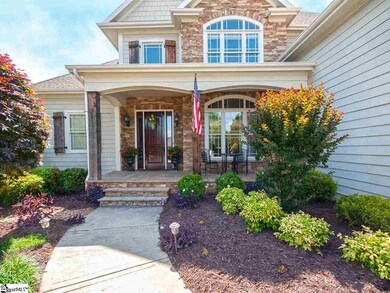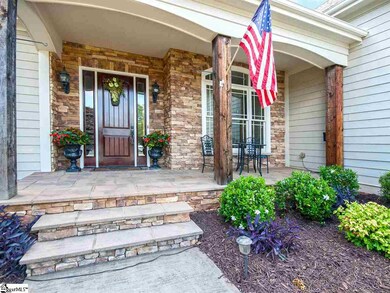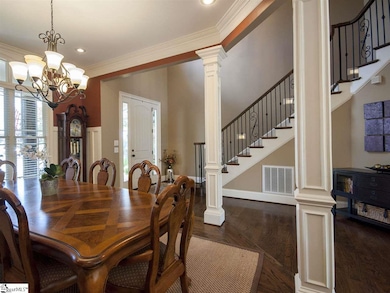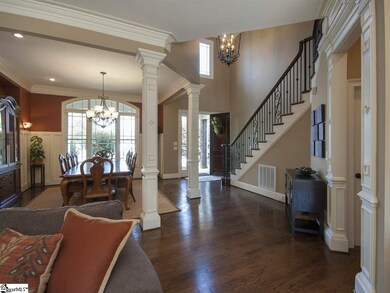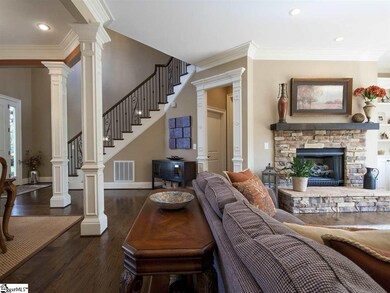
Highlights
- Open Floorplan
- Deck
- Cathedral Ceiling
- Oakview Elementary School Rated A
- Traditional Architecture
- Wood Flooring
About This Home
As of August 2020This beautiful 4 bedroom, 3.5 bath home in Mahaffey Plantation in Greer sits on a .58 acre lot with a picturesque view of a pasture, pond and horses. Before you even step inside, you’ll give it bonus points for close proximity to amenities and ease of access to outdoor living. There’s no need to load everyone into the car or even the golf cart to head to the pool this summer...simply walk out your front door and straight across the street to the conveniently located neighborhood pool and clubhouse! Prefer to relax at home? The spacious deck off the kitchen is only a few steps away from the ideal, large and level backyard where outdoor activities can be easily viewed and monitored from inside the home. The charming front porch is also a great spot for enjoying morning coffee or sunset cocktails as the neighbors stroll by. Upon entering the impressive 2-story foyer, you’ll be wowed by the elaborate mouldings and millwork, the staircase with iron railings and coordinating chandelier, gorgeous hardwood floors and open floor plan. A stone fireplace in the great room is accented by built-in cabinets and a wall of windows leading to the chef’s kitchen and cozy keeping room where you’ll find yet another vaulted ceiling and a second stone fireplace. The cook won’t miss out on any of the entertaining or family activity while in the kitchen. A bar counter that easily seats six wraps around the sink and prep area and offers a clear view to the keeping room, breakfast room and the lovely backyard. Beautifully detailed cabinetry, granite countertops and stainless appliances are just a few of the custom features. A walk-in pantry and a large nearby laundry room with sink provide ample storage space, with even more storage options just steps away in the 3-car garage. Rounding out the main floor, the master suite is a homeowner’s oasis. The gorgeous master bedroom with its trey ceiling and accent lighting provides space for even the largest furniture. The en suite bath features more custom cabinets, granite countertops, dual sinks, a jetted tub, huge steam shower, private water closet and of course the large walk-in master closet. Upstairs, the options are endless. You’ll find 3 additional bedrooms, 2 full baths, a flex space currently being used as a theater and fitness room but could easily be transformed into a 5th bedroom, and a huge bonus room. Now even though you’ll feel miles away from civilization in this private setting, don’t forget you’re still super close to great shopping and restaurants and only about 5 minutes from I-85, 10 minutes from GSP Airport and 15 to 20 minutes from to Downtown Greenville. Quality construction with attention to detail, this builder’s personal home also features central vacuum, security system, full-yard irrigation, walk-in storage, pull down attic and a neutral decorator palette. Add the award-winning schools and this beauty will move right to the top of your list! Priced below recent appraisal.
Last Agent to Sell the Property
Griffin Fine Real Estate License #94959 Listed on: 06/05/2020
Home Details
Home Type
- Single Family
Est. Annual Taxes
- $2,849
Year Built
- Built in 2006
Lot Details
- 0.58 Acre Lot
- Fenced Yard
- Corner Lot
- Level Lot
- Sprinkler System
- Few Trees
HOA Fees
- $45 Monthly HOA Fees
Home Design
- Traditional Architecture
- Architectural Shingle Roof
- Stone Exterior Construction
Interior Spaces
- 4,343 Sq Ft Home
- 4,200-4,399 Sq Ft Home
- 2-Story Property
- Open Floorplan
- Central Vacuum
- Bookcases
- Tray Ceiling
- Smooth Ceilings
- Cathedral Ceiling
- Ceiling Fan
- 2 Fireplaces
- Ventless Fireplace
- Gas Log Fireplace
- Insulated Windows
- Window Treatments
- Two Story Entrance Foyer
- Great Room
- Breakfast Room
- Dining Room
- Home Office
- Bonus Room
- Crawl Space
Kitchen
- Electric Oven
- Self-Cleaning Oven
- Gas Cooktop
- Built-In Microwave
- Dishwasher
- Granite Countertops
- Disposal
Flooring
- Wood
- Carpet
- Ceramic Tile
Bedrooms and Bathrooms
- 4 Bedrooms | 1 Primary Bedroom on Main
- Walk-In Closet
- Primary Bathroom is a Full Bathroom
- 3.5 Bathrooms
- Dual Vanity Sinks in Primary Bathroom
- Jetted Tub in Primary Bathroom
- Hydromassage or Jetted Bathtub
- Steam Shower
- Separate Shower
Laundry
- Laundry Room
- Laundry on main level
- Sink Near Laundry
- Electric Dryer Hookup
Attic
- Storage In Attic
- Pull Down Stairs to Attic
Home Security
- Security System Owned
- Fire and Smoke Detector
Parking
- 3 Car Attached Garage
- Garage Door Opener
Outdoor Features
- Deck
- Front Porch
Schools
- Oakview Elementary School
- Riverside Middle School
- J. L. Mann High School
Utilities
- Multiple cooling system units
- Multiple Heating Units
- Underground Utilities
- Gas Water Heater
- Septic Tank
- Cable TV Available
Community Details
- HOA Community/864 277 4507 HOA
- Mahaffey Plantation Subdivision
- Mandatory home owners association
Listing and Financial Details
- Tax Lot 1
- Assessor Parcel Number 0531.01-01-052.00
Ownership History
Purchase Details
Home Financials for this Owner
Home Financials are based on the most recent Mortgage that was taken out on this home.Purchase Details
Home Financials for this Owner
Home Financials are based on the most recent Mortgage that was taken out on this home.Purchase Details
Home Financials for this Owner
Home Financials are based on the most recent Mortgage that was taken out on this home.Purchase Details
Home Financials for this Owner
Home Financials are based on the most recent Mortgage that was taken out on this home.Similar Homes in Greer, SC
Home Values in the Area
Average Home Value in this Area
Purchase History
| Date | Type | Sale Price | Title Company |
|---|---|---|---|
| Deed | $569,000 | None Available | |
| Deed | $477,000 | -- | |
| Warranty Deed | -- | None Available | |
| Deed | $46,900 | -- |
Mortgage History
| Date | Status | Loan Amount | Loan Type |
|---|---|---|---|
| Open | $314,000 | Credit Line Revolving | |
| Open | $510,400 | New Conventional | |
| Previous Owner | $381,600 | New Conventional | |
| Previous Owner | $71,550 | Credit Line Revolving | |
| Previous Owner | $413,500 | Unknown | |
| Previous Owner | $84,000 | Credit Line Revolving | |
| Previous Owner | $60,000 | Credit Line Revolving | |
| Previous Owner | $412,000 | Unknown | |
| Previous Owner | $350,000 | Purchase Money Mortgage |
Property History
| Date | Event | Price | Change | Sq Ft Price |
|---|---|---|---|---|
| 06/06/2025 06/06/25 | Price Changed | $939,000 | -0.5% | $224 / Sq Ft |
| 05/30/2025 05/30/25 | Price Changed | $944,000 | -1.6% | $225 / Sq Ft |
| 05/22/2025 05/22/25 | For Sale | $959,000 | +68.5% | $228 / Sq Ft |
| 08/31/2020 08/31/20 | Sold | $569,000 | -1.7% | $135 / Sq Ft |
| 07/07/2020 07/07/20 | Price Changed | $579,000 | -1.7% | $138 / Sq Ft |
| 06/25/2020 06/25/20 | Price Changed | $589,000 | -0.8% | $140 / Sq Ft |
| 06/05/2020 06/05/20 | For Sale | $594,000 | -- | $141 / Sq Ft |
Tax History Compared to Growth
Tax History
| Year | Tax Paid | Tax Assessment Tax Assessment Total Assessment is a certain percentage of the fair market value that is determined by local assessors to be the total taxable value of land and additions on the property. | Land | Improvement |
|---|---|---|---|---|
| 2024 | $3,332 | $22,680 | $3,280 | $19,400 |
| 2023 | $3,332 | $22,680 | $3,280 | $19,400 |
| 2022 | $3,228 | $22,680 | $3,280 | $19,400 |
| 2021 | $9,670 | $34,020 | $4,920 | $29,100 |
| 2020 | $2,849 | $19,180 | $2,880 | $16,300 |
| 2019 | $2,849 | $19,180 | $2,880 | $16,300 |
| 2018 | $2,950 | $19,180 | $2,880 | $16,300 |
| 2017 | $2,933 | $19,180 | $2,880 | $16,300 |
| 2016 | $2,816 | $479,500 | $72,000 | $407,500 |
| 2015 | $2,807 | $479,500 | $72,000 | $407,500 |
| 2014 | $2,595 | $444,600 | $66,500 | $378,100 |
Agents Affiliated with this Home
-
Nicholas Sadie

Seller's Agent in 2025
Nicholas Sadie
Houses and Then Some Realty
(864) 420-8757
30 Total Sales
-
Ronnetta Griffin

Seller's Agent in 2020
Ronnetta Griffin
Griffin Fine Real Estate
(864) 884-8369
65 Total Sales
Map
Source: Greater Greenville Association of REALTORS®
MLS Number: 1419716
APN: 0531.01-01-052.00
- 112 Griffith Hill Way
- 213 Franklin Oaks Ln
- 105 Franklin Meadow Way
- 129 Griffith Hill Way
- 201 Riverstone Way
- 102 Thurber Way
- 122 N Orchard Farms Ave
- 309 Maple Springs Dr
- 113 River Pines Trail
- 16 N Orchard Farms Ave
- 9 Bellagio Way
- 452 River Way Dr
- 25 Mountain Rose Ct
- 1 Sentinel Ct
- 109 Shoals Rd
- 6033 Peregrine Ln
- 8039 Gladeside Way
- 6024 Peregrine Ln
- 7038 Langdale Ct
- 201 Corinthian Dr
