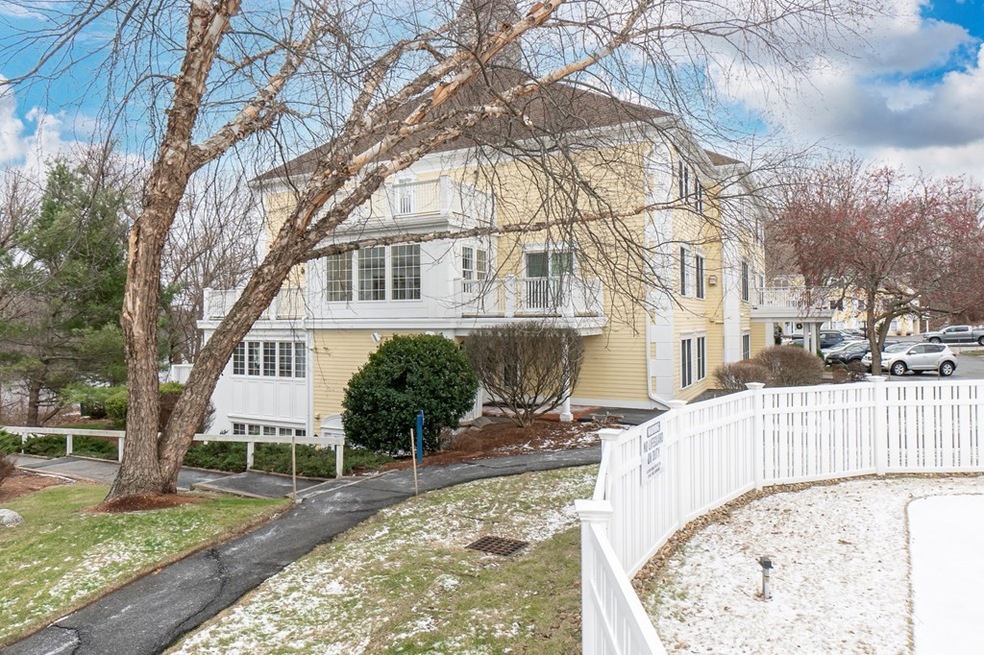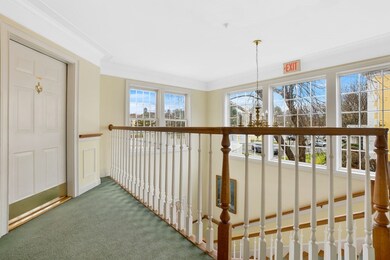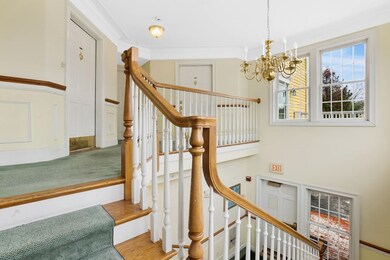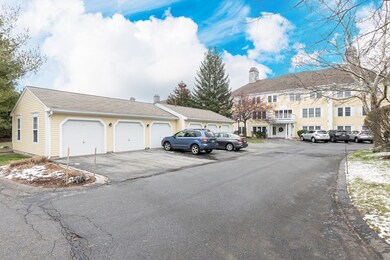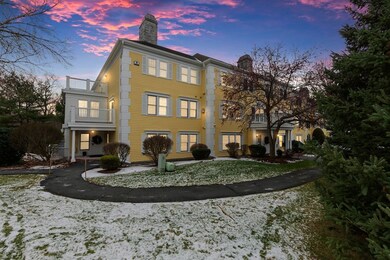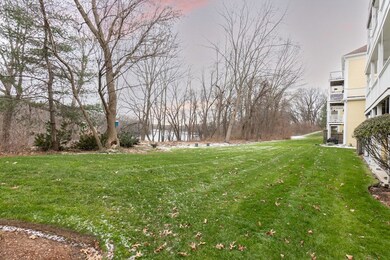
1 Riverview Blvd Unit 3-201 Methuen, MA 01844
The East End NeighborhoodHighlights
- Golf Course Community
- In Ground Pool
- Waterfront
- Medical Services
- No Units Above
- Deck
About This Home
As of March 2023GREAT LOCATION at sought after Pride's Crossing. WITH GARAGE steps from entrance. End unit, corner, sunny. River views from both Master and Guest Bedrooms. Pool view from living/dining/kitchen and deck. TWO LARGE Decks- one overlooking pool- one very large overlooking both pool and River!! Granite countertops throughout. Newer hot water tank, AC, refrigerator, dishwasher.
Townhouse Details
Home Type
- Townhome
Est. Annual Taxes
- $3,441
Year Built
- Built in 1998
Lot Details
- Waterfront
- Near Conservation Area
- No Units Above
- End Unit
HOA Fees
- $387 Monthly HOA Fees
Parking
- 1 Car Detached Garage
- Garage Door Opener
- Deeded Parking
- Assigned Parking
Home Design
- Frame Construction
Interior Spaces
- 1,207 Sq Ft Home
- 2-Story Property
Kitchen
- Range
- Microwave
- ENERGY STAR Qualified Refrigerator
- ENERGY STAR Qualified Dishwasher
- Disposal
Bedrooms and Bathrooms
- 2 Bedrooms
- Primary bedroom located on third floor
Laundry
- Laundry on upper level
- Dryer
Outdoor Features
- In Ground Pool
- Balcony
- Deck
Location
- Property is near public transit
- Property is near schools
Utilities
- Forced Air Heating and Cooling System
- Gas Water Heater
Listing and Financial Details
- Assessor Parcel Number 3691614
Community Details
Overview
- Association fees include water, sewer, insurance, maintenance structure, road maintenance, ground maintenance, snow removal, trash, reserve funds
- 172 Units
- Pride's Crossing Community
Amenities
- Medical Services
- Shops
- Coin Laundry
Recreation
- Golf Course Community
- Community Pool
- Park
- Jogging Path
- Bike Trail
Pet Policy
- Call for details about the types of pets allowed
Ownership History
Purchase Details
Home Financials for this Owner
Home Financials are based on the most recent Mortgage that was taken out on this home.Purchase Details
Home Financials for this Owner
Home Financials are based on the most recent Mortgage that was taken out on this home.Purchase Details
Home Financials for this Owner
Home Financials are based on the most recent Mortgage that was taken out on this home.Purchase Details
Home Financials for this Owner
Home Financials are based on the most recent Mortgage that was taken out on this home.Purchase Details
Purchase Details
Home Financials for this Owner
Home Financials are based on the most recent Mortgage that was taken out on this home.Purchase Details
Purchase Details
Home Financials for this Owner
Home Financials are based on the most recent Mortgage that was taken out on this home.Similar Homes in Methuen, MA
Home Values in the Area
Average Home Value in this Area
Purchase History
| Date | Type | Sale Price | Title Company |
|---|---|---|---|
| Quit Claim Deed | -- | None Available | |
| Not Resolvable | $255,000 | -- | |
| Not Resolvable | $235,000 | -- | |
| Not Resolvable | $180,000 | -- | |
| Foreclosure Deed | $215,229 | -- | |
| Deed | $251,000 | -- | |
| Deed | -- | -- | |
| Deed | $149,899 | -- |
Mortgage History
| Date | Status | Loan Amount | Loan Type |
|---|---|---|---|
| Open | $332,350 | Purchase Money Mortgage | |
| Previous Owner | $208,000 | New Conventional | |
| Previous Owner | $174,600 | New Conventional | |
| Previous Owner | $200,000 | Purchase Money Mortgage | |
| Previous Owner | $25,000 | No Value Available | |
| Previous Owner | $119,900 | Purchase Money Mortgage |
Property History
| Date | Event | Price | Change | Sq Ft Price |
|---|---|---|---|---|
| 03/06/2023 03/06/23 | Sold | $391,000 | -3.5% | $324 / Sq Ft |
| 02/03/2023 02/03/23 | Pending | -- | -- | -- |
| 02/02/2023 02/02/23 | For Sale | $405,000 | +3.6% | $336 / Sq Ft |
| 01/31/2023 01/31/23 | Off Market | $391,000 | -- | -- |
| 01/24/2023 01/24/23 | Price Changed | $405,000 | +1.4% | $336 / Sq Ft |
| 01/24/2023 01/24/23 | For Sale | $399,500 | +56.7% | $331 / Sq Ft |
| 03/19/2018 03/19/18 | Sold | $255,000 | 0.0% | $216 / Sq Ft |
| 02/15/2018 02/15/18 | Pending | -- | -- | -- |
| 02/09/2018 02/09/18 | For Sale | $255,000 | +8.5% | $216 / Sq Ft |
| 07/21/2017 07/21/17 | Sold | $235,000 | +2.2% | $199 / Sq Ft |
| 06/19/2017 06/19/17 | Pending | -- | -- | -- |
| 06/13/2017 06/13/17 | For Sale | $229,900 | +27.7% | $195 / Sq Ft |
| 04/19/2013 04/19/13 | Sold | $180,000 | -5.2% | $153 / Sq Ft |
| 03/08/2013 03/08/13 | Pending | -- | -- | -- |
| 02/01/2013 02/01/13 | For Sale | $189,900 | -- | $161 / Sq Ft |
Tax History Compared to Growth
Tax History
| Year | Tax Paid | Tax Assessment Tax Assessment Total Assessment is a certain percentage of the fair market value that is determined by local assessors to be the total taxable value of land and additions on the property. | Land | Improvement |
|---|---|---|---|---|
| 2025 | $3,973 | $375,500 | $0 | $375,500 |
| 2024 | $3,735 | $343,900 | $0 | $343,900 |
| 2023 | $3,441 | $294,100 | $0 | $294,100 |
| 2022 | $3,684 | $282,300 | $0 | $282,300 |
| 2021 | $3,552 | $269,300 | $0 | $269,300 |
| 2020 | $3,257 | $242,300 | $0 | $242,300 |
| 2019 | $3,108 | $219,000 | $0 | $219,000 |
| 2018 | $3,004 | $210,500 | $0 | $210,500 |
| 2017 | $2,934 | $200,300 | $0 | $200,300 |
| 2016 | $2,715 | $183,300 | $0 | $183,300 |
| 2015 | $2,441 | $167,200 | $0 | $167,200 |
Agents Affiliated with this Home
-

Seller's Agent in 2023
Nicolle DelliColli
Realty One Group Nest
(978) 886-2456
5 in this area
8 Total Sales
-

Buyer's Agent in 2023
Linda Otero
Curzi Realty Group LLC
(617) 935-9358
1 in this area
27 Total Sales
-

Seller's Agent in 2018
Bob Barcelos
Century 21 McLennan & Company
9 in this area
74 Total Sales
-

Seller's Agent in 2017
Karen Schubert
Century 21 McLennan & Company
(978) 697-1085
13 in this area
51 Total Sales
-

Buyer's Agent in 2017
Molly Cottle
Realty One Group Next Level
(603) 345-1642
3 in this area
68 Total Sales
-

Seller's Agent in 2013
Mary Koontz-Daher
Weichert Realtors' Daher Companies
(978) 265-8456
19 in this area
177 Total Sales
Map
Source: MLS Property Information Network (MLS PIN)
MLS Number: 73073197
APN: METH-001113-000109-AN003201
- 1 Riverview Blvd Unit 2-106
- 1 Riverview Blvd Unit 2-213
- 1 Riverview Blvd Unit 8-207
- 1 Riverview Blvd Unit 1-107
- 64 Merrimack Rd
- 2 Loring Rd
- 7 James Rd
- 9 Savin Ave
- 21 Oak St Unit E
- 262 E Haverhill St Unit 9
- 262 E Haverhill St Unit 17
- 46 Ashford St Unit 14
- 71 Mann St
- 68 Wesley St
- 80 Swan Ave
- 7 Wintergreen Cir
- 8 Hey St
- 55 Oak Hill Dr
- 12 Boston St
- 171 Oak St
