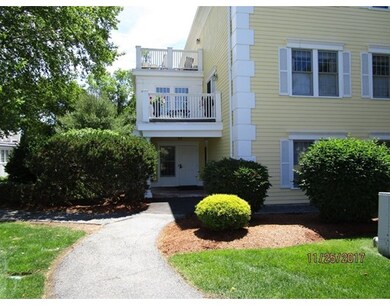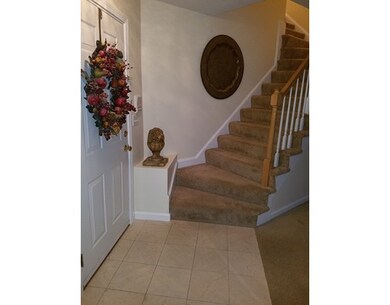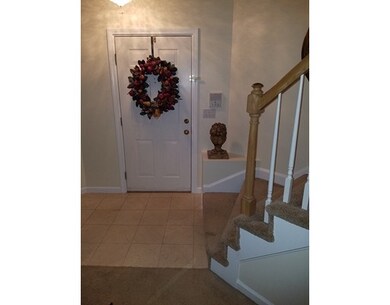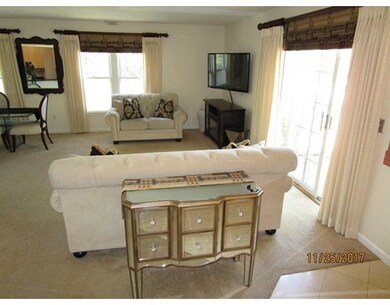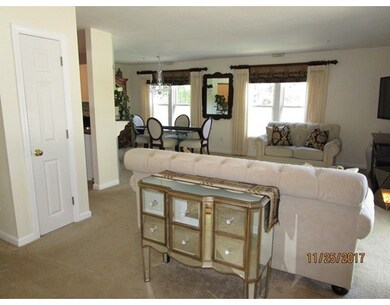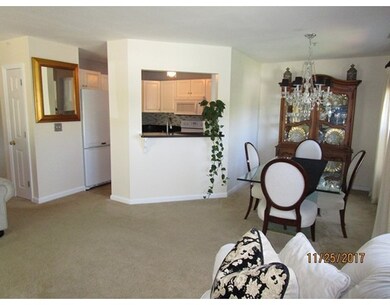
1 Riverview Blvd Unit 3-201 Methuen, MA 01844
The East End NeighborhoodAbout This Home
As of March 2023River Front with Fantastic Views both inside and out of this Gorgeous 2 bedroom End Unit townhouse in "Pride Crossing" Complex. Features include a more private side entrance to your sunlit open concept floor plan with marble foyer, sliders in the living room lead to a huge deck perfect for entertaining and relaxing, formal dining area, updated fully applianced kitchen has lots of cabinets, granite counters, newer appliances, a nice breakfast bar & a convenient half bath complete the main level. Upstairs you'll appreciate the laundry set up and the french door at the end of the hall that leads to another huge deck with spectacular views, a good sized 2nd bedroom for guests includes their own full bath, the master bedroom can accommodate large furniture and has a nice 3/4 master bath & good closet space. There's also a garage and with only a few steps you can jump right into the in-ground pool! Hurry over to see this beautiful unit and see if this is your next "HOME SWEET HOME!
Property Details
Home Type
Condominium
Est. Annual Taxes
$3,973
Year Built
1998
Lot Details
0
Listing Details
- Unit Level: 2
- Unit Placement: End
- Property Type: Condominium/Co-Op
- CC Type: Condo
- Style: Townhouse
- Other Agent: 2.00
- Year Built Description: Approximate
- Special Features: None
- Property Sub Type: Condos
- Year Built: 1998
Interior Features
- Has Basement: No
- Primary Bathroom: Yes
- Number of Rooms: 5
- Amenities: Public Transportation, Shopping, Golf Course, Medical Facility, Highway Access, House of Worship, Private School, Public School
- Electric: Circuit Breakers
- Energy: Insulated Windows
- Flooring: Vinyl, Wall to Wall Carpet, Marble
- Interior Amenities: Intercom
- Bedroom 2: Third Floor, 13X10
- Bathroom #1: Second Floor
- Bathroom #2: Third Floor
- Bathroom #3: Third Floor
- Kitchen: Second Floor
- Laundry Room: Third Floor
- Living Room: Second Floor, 12X18
- Master Bedroom: Third Floor, 14X12
- Master Bedroom Description: Bathroom - 3/4, Ceiling - Cathedral, Closet, Flooring - Wall to Wall Carpet
- Dining Room: Second Floor, 12X8
- No Bedrooms: 2
- Full Bathrooms: 2
- Half Bathrooms: 1
- No Living Levels: 2
- Main Lo: G46000
- Main So: AN3767
Exterior Features
- Construction: Frame
- Exterior: Wood
- Exterior Unit Features: Deck
- Waterview Flag: Yes
- Pool Description: Inground
Garage/Parking
- Garage Parking: Detached
- Garage Spaces: 1
- Parking: Off-Street
- Parking Spaces: 1
Utilities
- Cooling Zones: 1
- Heat Zones: 1
- Hot Water: Natural Gas
- Utility Connections: for Electric Range, for Electric Dryer
- Sewer: City/Town Sewer
- Water: City/Town Water
Condo/Co-op/Association
- Condominium Name: Prides Crossing
- Association Fee Includes: Water, Sewer, Master Insurance, Swimming Pool, Exterior Maintenance, Road Maintenance, Landscaping, Snow Removal, Refuse Removal
- Association Pool: Yes
- Association Security: Intercom
- Management: Professional - Off Site
- Pets Allowed: Yes w/ Restrictions
- No Units: 172
- Unit Building: 3-201
Fee Information
- Fee Interval: Monthly
Schools
- Elementary School: Timony
- Middle School: Timony
- High School: Methuen
Lot Info
- Assessor Parcel Number: M:01113 B:0109AN L:03201
- Zoning: MB
Multi Family
- Waterview: River
Ownership History
Purchase Details
Home Financials for this Owner
Home Financials are based on the most recent Mortgage that was taken out on this home.Purchase Details
Home Financials for this Owner
Home Financials are based on the most recent Mortgage that was taken out on this home.Purchase Details
Home Financials for this Owner
Home Financials are based on the most recent Mortgage that was taken out on this home.Purchase Details
Home Financials for this Owner
Home Financials are based on the most recent Mortgage that was taken out on this home.Purchase Details
Purchase Details
Home Financials for this Owner
Home Financials are based on the most recent Mortgage that was taken out on this home.Purchase Details
Purchase Details
Home Financials for this Owner
Home Financials are based on the most recent Mortgage that was taken out on this home.Similar Homes in the area
Home Values in the Area
Average Home Value in this Area
Purchase History
| Date | Type | Sale Price | Title Company |
|---|---|---|---|
| Quit Claim Deed | -- | None Available | |
| Not Resolvable | $255,000 | -- | |
| Not Resolvable | $235,000 | -- | |
| Not Resolvable | $180,000 | -- | |
| Foreclosure Deed | $215,229 | -- | |
| Deed | $251,000 | -- | |
| Deed | -- | -- | |
| Deed | $149,899 | -- |
Mortgage History
| Date | Status | Loan Amount | Loan Type |
|---|---|---|---|
| Open | $332,350 | Purchase Money Mortgage | |
| Previous Owner | $208,000 | New Conventional | |
| Previous Owner | $174,600 | New Conventional | |
| Previous Owner | $200,000 | Purchase Money Mortgage | |
| Previous Owner | $25,000 | No Value Available | |
| Previous Owner | $119,900 | Purchase Money Mortgage |
Property History
| Date | Event | Price | Change | Sq Ft Price |
|---|---|---|---|---|
| 03/06/2023 03/06/23 | Sold | $391,000 | -3.5% | $324 / Sq Ft |
| 02/03/2023 02/03/23 | Pending | -- | -- | -- |
| 02/02/2023 02/02/23 | For Sale | $405,000 | +3.6% | $336 / Sq Ft |
| 01/31/2023 01/31/23 | Off Market | $391,000 | -- | -- |
| 01/24/2023 01/24/23 | Price Changed | $405,000 | +1.4% | $336 / Sq Ft |
| 01/24/2023 01/24/23 | For Sale | $399,500 | +56.7% | $331 / Sq Ft |
| 03/19/2018 03/19/18 | Sold | $255,000 | 0.0% | $216 / Sq Ft |
| 02/15/2018 02/15/18 | Pending | -- | -- | -- |
| 02/09/2018 02/09/18 | For Sale | $255,000 | +8.5% | $216 / Sq Ft |
| 07/21/2017 07/21/17 | Sold | $235,000 | +2.2% | $199 / Sq Ft |
| 06/19/2017 06/19/17 | Pending | -- | -- | -- |
| 06/13/2017 06/13/17 | For Sale | $229,900 | +27.7% | $195 / Sq Ft |
| 04/19/2013 04/19/13 | Sold | $180,000 | -5.2% | $153 / Sq Ft |
| 03/08/2013 03/08/13 | Pending | -- | -- | -- |
| 02/01/2013 02/01/13 | For Sale | $189,900 | -- | $161 / Sq Ft |
Tax History Compared to Growth
Tax History
| Year | Tax Paid | Tax Assessment Tax Assessment Total Assessment is a certain percentage of the fair market value that is determined by local assessors to be the total taxable value of land and additions on the property. | Land | Improvement |
|---|---|---|---|---|
| 2025 | $3,973 | $375,500 | $0 | $375,500 |
| 2024 | $3,735 | $343,900 | $0 | $343,900 |
| 2023 | $3,441 | $294,100 | $0 | $294,100 |
| 2022 | $3,684 | $282,300 | $0 | $282,300 |
| 2021 | $3,552 | $269,300 | $0 | $269,300 |
| 2020 | $3,257 | $242,300 | $0 | $242,300 |
| 2019 | $3,108 | $219,000 | $0 | $219,000 |
| 2018 | $3,004 | $210,500 | $0 | $210,500 |
| 2017 | $2,934 | $200,300 | $0 | $200,300 |
| 2016 | $2,715 | $183,300 | $0 | $183,300 |
| 2015 | $2,441 | $167,200 | $0 | $167,200 |
Agents Affiliated with this Home
-

Seller's Agent in 2023
Nicolle DelliColli
Realty One Group Nest
(978) 886-2456
5 in this area
8 Total Sales
-

Buyer's Agent in 2023
Linda Otero
Curzi Realty Group LLC
(617) 935-9358
1 in this area
27 Total Sales
-

Seller's Agent in 2018
Bob Barcelos
Century 21 McLennan & Company
9 in this area
74 Total Sales
-

Seller's Agent in 2017
Karen Schubert
Century 21 McLennan & Company
(978) 697-1085
13 in this area
51 Total Sales
-

Buyer's Agent in 2017
Molly Cottle
Realty One Group Next Level
(603) 345-1642
3 in this area
68 Total Sales
-

Seller's Agent in 2013
Mary Koontz-Daher
Weichert Realtors' Daher Companies
(978) 265-8456
19 in this area
178 Total Sales
Map
Source: MLS Property Information Network (MLS PIN)
MLS Number: 72182022
APN: METH-001113-000109-AN003201
- 1 Riverview Blvd Unit 2-106
- 1 Riverview Blvd Unit 2-213
- 1 Riverview Blvd Unit 8-207
- 1 Riverview Blvd Unit 1-107
- 64 Merrimack Rd
- 2 Loring Rd
- 7 James Rd
- 9 Savin Ave
- 21 Oak St Unit E
- 262 E Haverhill St Unit 9
- 262 E Haverhill St Unit 17
- 46 Ashford St Unit 14
- 71 Mann St
- 68 Wesley St
- 80 Swan Ave
- 7 Wintergreen Cir
- 8 Hey St
- 55 Oak Hill Dr
- 12 Boston St
- 171 Oak St

