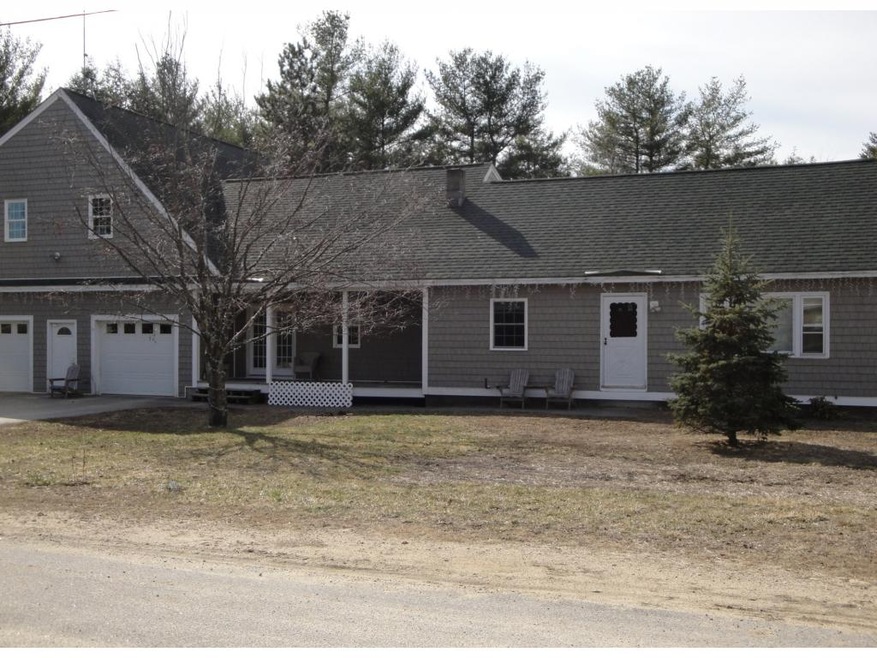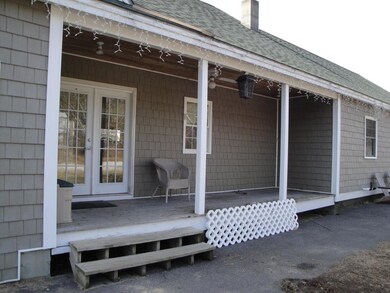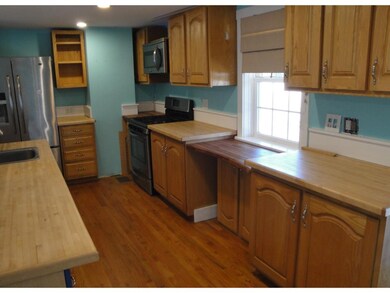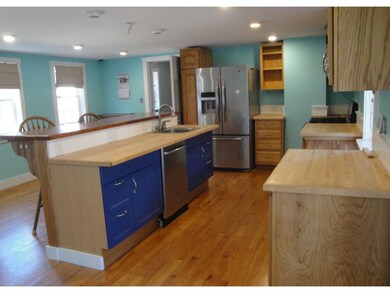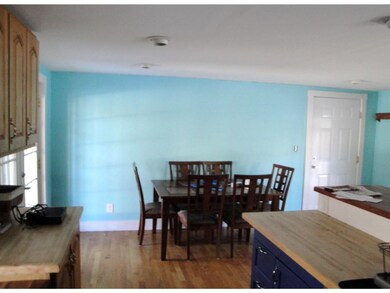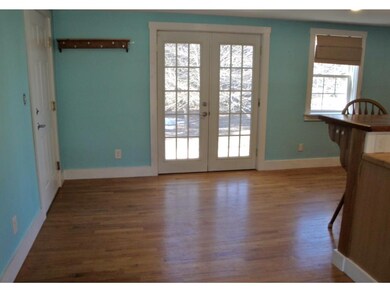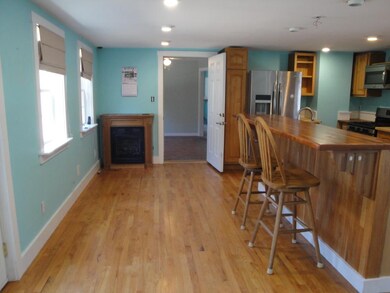
1 Riverview Ct Epping, NH 03042
Highlights
- 185 Feet of Waterfront
- Corner Lot
- Cul-De-Sac
- Wood Flooring
- Covered patio or porch
- 2 Car Attached Garage
About This Home
As of February 2019Spacious Cape with beautiful 1 bedroom w/bonus room In-Law Apt above garage w/separate entrance. Main home features 3 bedrooms, a large kitchen area, and an unfinished 2nd fl large master suite with bath ready for your finishing touches. The 30x36 garage has a monitor heater and plenty of room. Conveniently located within minutes to route 101.
Home Details
Home Type
- Single Family
Est. Annual Taxes
- $8,318
Year Built
- 1980
Lot Details
- 0.92 Acre Lot
- 185 Feet of Waterfront
- Cul-De-Sac
- Corner Lot
- Level Lot
Parking
- 2 Car Attached Garage
Home Design
- Concrete Foundation
- Shingle Roof
- Vinyl Siding
Interior Spaces
- 1.5-Story Property
- Ceiling Fan
Kitchen
- Gas Range
- Dishwasher
Flooring
- Wood
- Carpet
- Ceramic Tile
Bedrooms and Bathrooms
- 3 Bedrooms
- 1 Full Bathroom
Basement
- Basement Fills Entire Space Under The House
- Walk-Up Access
- Crawl Space
Outdoor Features
- Covered patio or porch
- Outbuilding
Additional Homes
- Accessory Dwelling Unit (ADU)
Utilities
- Baseboard Heating
- Heating System Uses Oil
- Private Water Source
- Electric Water Heater
- Private Sewer
Listing and Financial Details
- 26% Total Tax Rate
Ownership History
Purchase Details
Purchase Details
Home Financials for this Owner
Home Financials are based on the most recent Mortgage that was taken out on this home.Purchase Details
Home Financials for this Owner
Home Financials are based on the most recent Mortgage that was taken out on this home.Purchase Details
Similar Home in Epping, NH
Home Values in the Area
Average Home Value in this Area
Purchase History
| Date | Type | Sale Price | Title Company |
|---|---|---|---|
| Quit Claim Deed | -- | None Available | |
| Quit Claim Deed | -- | None Available | |
| Warranty Deed | $315,533 | -- | |
| Warranty Deed | $315,533 | -- | |
| Warranty Deed | $258,000 | -- | |
| Warranty Deed | $258,000 | -- | |
| Warranty Deed | $110,000 | -- | |
| Warranty Deed | $110,000 | -- |
Mortgage History
| Date | Status | Loan Amount | Loan Type |
|---|---|---|---|
| Previous Owner | $50,000 | Credit Line Revolving | |
| Previous Owner | $263,000 | Stand Alone Refi Refinance Of Original Loan | |
| Previous Owner | $52,000 | Balloon | |
| Previous Owner | $236,625 | No Value Available | |
| Previous Owner | $253,326 | FHA | |
| Previous Owner | $245,220 | Unknown | |
| Previous Owner | $241,523 | Unknown | |
| Previous Owner | $57,000 | Unknown |
Property History
| Date | Event | Price | Change | Sq Ft Price |
|---|---|---|---|---|
| 02/15/2019 02/15/19 | Sold | $315,500 | -5.3% | $116 / Sq Ft |
| 02/15/2019 02/15/19 | Pending | -- | -- | -- |
| 01/06/2019 01/06/19 | For Sale | $333,333 | +29.2% | $122 / Sq Ft |
| 07/22/2016 07/22/16 | Sold | $258,000 | -17.8% | $106 / Sq Ft |
| 04/05/2016 04/05/16 | Pending | -- | -- | -- |
| 02/02/2016 02/02/16 | For Sale | $314,000 | -- | $129 / Sq Ft |
Tax History Compared to Growth
Tax History
| Year | Tax Paid | Tax Assessment Tax Assessment Total Assessment is a certain percentage of the fair market value that is determined by local assessors to be the total taxable value of land and additions on the property. | Land | Improvement |
|---|---|---|---|---|
| 2024 | $8,318 | $329,700 | $98,900 | $230,800 |
| 2023 | $7,715 | $329,700 | $98,900 | $230,800 |
| 2022 | $7,415 | $329,700 | $98,900 | $230,800 |
| 2021 | $7,392 | $329,700 | $98,900 | $230,800 |
| 2020 | $5,878 | $329,700 | $98,900 | $230,800 |
| 2019 | $7,379 | $266,400 | $86,200 | $180,200 |
| 2018 | $7,006 | $266,400 | $86,200 | $180,200 |
| 2017 | $5,111 | $270,100 | $86,200 | $183,900 |
| 2016 | $7,006 | $270,100 | $86,200 | $183,900 |
| 2015 | $7,006 | $270,100 | $86,200 | $183,900 |
| 2014 | $6,166 | $252,500 | $86,200 | $166,300 |
| 2013 | $6,128 | $252,500 | $86,200 | $166,300 |
Agents Affiliated with this Home
-
Adam Silvestri
A
Seller's Agent in 2019
Adam Silvestri
NextHome Freedom
(603) 610-8565
5 in this area
25 Total Sales
-
Jaime Devine

Buyer's Agent in 2019
Jaime Devine
Sue Padden Real Estate LLC
(603) 289-1695
115 Total Sales
-
Robert Holder

Buyer's Agent in 2016
Robert Holder
KW Coastal and Lakes & Mountains Realty
(603) 801-4193
29 Total Sales
Map
Source: PrimeMLS
MLS Number: 4469610
APN: EPPI-000027-000000-000079
- 28 Hickory Hill Rd
- 2 Locksley Ln
- 10 Sherwood Rd
- 25 Pond Rd
- 31 Old State Rd
- 27 Old State Rd
- 21 Colt Ln
- 16 Shepherd Ln
- 17 San Antonio Dr
- 9 Ham Rd
- 35 Nottingham Rd
- 55 Epping St
- 3 Walker Rd Unit 3A
- 54 Sunset Ridge Rd Unit 54B
- 51 Sunset Ridge Rd Unit 51B
- 2A Connor Ct Unit 2A
- 8 Cammett Dr
- 34 Orchard Hill Rd
- 226 Raymond Rd
- 75 Leavitt Rd
