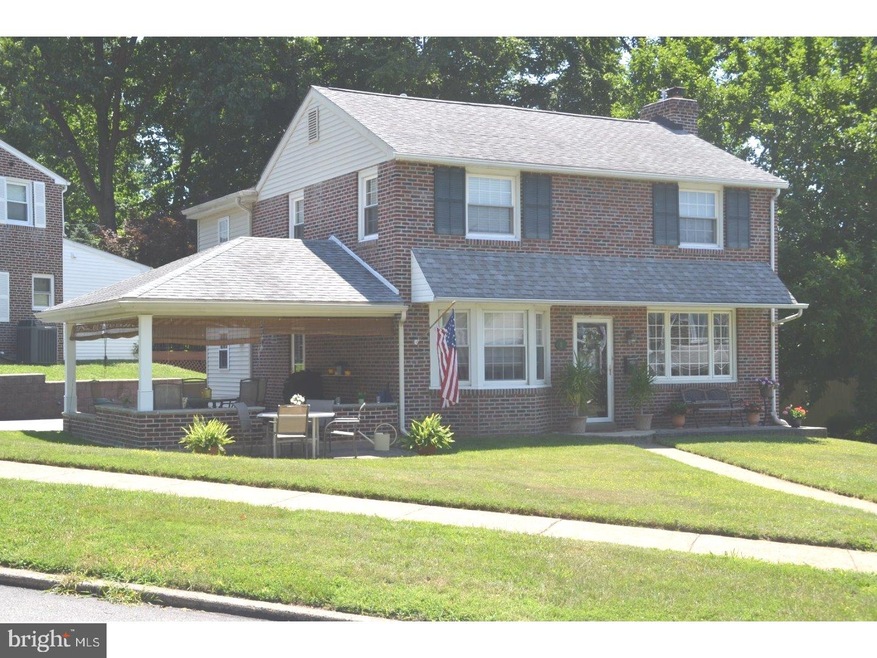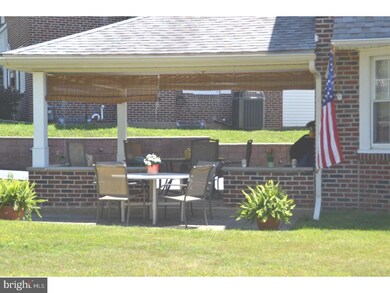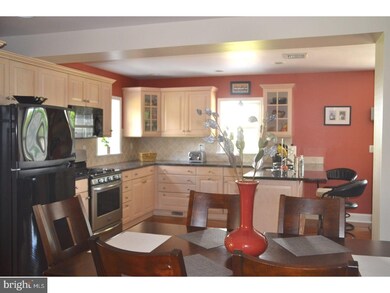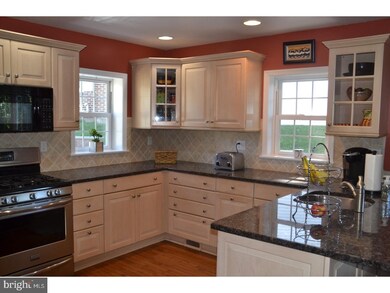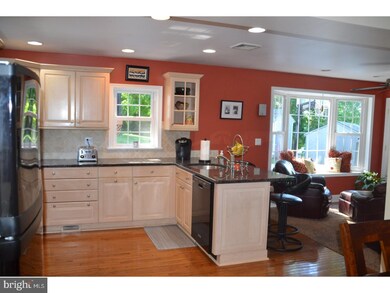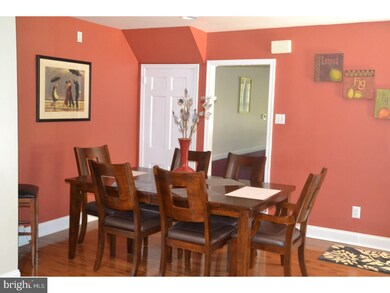
1 Rodmor Rd Havertown, PA 19083
Estimated Value: $598,819 - $708,000
Highlights
- Colonial Architecture
- Wood Flooring
- No HOA
- Manoa Elementary School Rated A
- Attic
- Eat-In Kitchen
About This Home
As of August 2017The Sellers of 1 Rodmor Road are offering you the opportunity to own one of the nicest homes in this area. They have maintained this home for Twenty Five years, making all the right upgrades. You can enter the home after pulling into your private driveway. Walking through a covered patio 14x17 with speakers to enjoy your favorite music. that works off a unit in the Great room next to the kitchen. There is additional lighting, ceiling fan and a paver area to place another table and chairs overlooking your front yard. Then into the Fabulous updated Kitchen, recessed lights, Granite counter tops and beautiful cabinetry, Dishwasher, Gas range, Refrigerator that fits perfectly, Hardwood flooring through out the entire kitchen. Adjacent to the kitchen is a Great room used for additional entertaining with a beautiful view of the back yard, through the Bow window with deep window sill letting natural light into your home,also recessed lights. Through French Doors you enter into Generous Living Room with Hardwood flooring a Gas fireplace and a powder room. Formal Dining Room with Hardwood as well and custom shades. The second floor offers a full Master bedroom with a private Master bath,and two closets with ample room for your clothing. Three additional bedrooms, one with hardwood flooring and a double closet. The other two have wall to wall carpeting. The hall bath is ceramic tile. There is a linen closet in the hall way and Besler stairs leading to the attic area for storage. Finished basement with a full bathroom, new wall to wall carpeting. The bath has been updated with new vanity, floor and shower hardware, laundry room, cedar closet, utility room with heater and hot water heater also used for storage, plus room for another refrigerator. Freshly painted: basement, dining room, hall way, office (4th bedroom), two additional bedrooms and most of the woodwork throughout the house. hardwood floors in the bedroom have been refinished. Driveway just coated.6/23/17. Outside you have a beautiful landscaped yard that sits up off of the street. You can sharpen your basketball skills at the end of the drive with your own basketball area. We also have a shed 10x16 to keep all you yard supplies. This Brick and vinyl sided home has been meticulously maintained by the present owners. It is absolutely move in condition for the you the next Owners. Just make your appointment! The owners are offering a one year home warranty to the lucky buyers who make the right offer!
Last Agent to Sell the Property
Long & Foster Real Estate, Inc. License #RS146649A Listed on: 06/22/2017

Home Details
Home Type
- Single Family
Est. Annual Taxes
- $7,824
Year Built
- Built in 1950
Lot Details
- 0.25 Acre Lot
- Lot Dimensions are 94x135
- Level Lot
- Front and Side Yard
- Property is in good condition
- Property is zoned RES.
Home Design
- Colonial Architecture
- Brick Exterior Construction
- Shingle Roof
- Vinyl Siding
Interior Spaces
- 2,160 Sq Ft Home
- Property has 2 Levels
- Ceiling Fan
- Stone Fireplace
- Family Room
- Living Room
- Dining Room
- Finished Basement
- Basement Fills Entire Space Under The House
- Laundry on lower level
- Attic
Kitchen
- Eat-In Kitchen
- Self-Cleaning Oven
- Built-In Microwave
- Dishwasher
- Disposal
Flooring
- Wood
- Wall to Wall Carpet
- Tile or Brick
Bedrooms and Bathrooms
- 4 Bedrooms
- En-Suite Primary Bedroom
- En-Suite Bathroom
- 3.5 Bathrooms
Parking
- 3 Open Parking Spaces
- 3 Parking Spaces
- Driveway
- On-Street Parking
Outdoor Features
- Patio
- Exterior Lighting
Schools
- Manoa Elementary School
- Haverford Middle School
- Haverford Senior High School
Utilities
- Forced Air Heating and Cooling System
- Heating System Uses Gas
- 200+ Amp Service
- Natural Gas Water Heater
- Cable TV Available
Community Details
- No Home Owners Association
Listing and Financial Details
- Tax Lot 697-000
- Assessor Parcel Number 22-09-02070-00
Ownership History
Purchase Details
Home Financials for this Owner
Home Financials are based on the most recent Mortgage that was taken out on this home.Purchase Details
Similar Homes in the area
Home Values in the Area
Average Home Value in this Area
Purchase History
| Date | Buyer | Sale Price | Title Company |
|---|---|---|---|
| Rinier Shawn W | $412,000 | None Available | |
| Kirlin Peter M | $146,000 | -- |
Mortgage History
| Date | Status | Borrower | Loan Amount |
|---|---|---|---|
| Open | Rinier Shawn W | $385,000 | |
| Closed | Rinier Shawn W | $391,400 | |
| Previous Owner | Kirlin Peter M | $100,000 | |
| Previous Owner | Kirlin Peter M | $126,500 | |
| Previous Owner | Kirlin Peter M | $130,000 |
Property History
| Date | Event | Price | Change | Sq Ft Price |
|---|---|---|---|---|
| 08/21/2017 08/21/17 | Sold | $412,000 | -4.2% | $191 / Sq Ft |
| 07/10/2017 07/10/17 | Pending | -- | -- | -- |
| 06/22/2017 06/22/17 | For Sale | $429,900 | -- | $199 / Sq Ft |
Tax History Compared to Growth
Tax History
| Year | Tax Paid | Tax Assessment Tax Assessment Total Assessment is a certain percentage of the fair market value that is determined by local assessors to be the total taxable value of land and additions on the property. | Land | Improvement |
|---|---|---|---|---|
| 2024 | $9,759 | $379,540 | $107,010 | $272,530 |
| 2023 | $9,482 | $379,540 | $107,010 | $272,530 |
| 2022 | $9,260 | $379,540 | $107,010 | $272,530 |
| 2021 | $15,086 | $379,540 | $107,010 | $272,530 |
| 2020 | $8,144 | $175,230 | $59,960 | $115,270 |
| 2019 | $7,994 | $175,230 | $59,960 | $115,270 |
| 2018 | $7,857 | $175,230 | $0 | $0 |
| 2017 | $7,691 | $175,230 | $0 | $0 |
| 2016 | $962 | $175,230 | $0 | $0 |
| 2015 | $962 | $175,230 | $0 | $0 |
| 2014 | $962 | $175,230 | $0 | $0 |
Agents Affiliated with this Home
-
Patrick Augustine

Seller's Agent in 2017
Patrick Augustine
Long & Foster
(610) 505-9754
54 Total Sales
-
John McAleer

Buyer's Agent in 2017
John McAleer
Keller Williams Main Line
(610) 909-7156
84 in this area
194 Total Sales
Map
Source: Bright MLS
MLS Number: 1000086558
APN: 22-09-02070-00
- 13 Rodmor Rd
- 1204 Drexel Ave
- 6 N Lexington Ave
- 1121 Drexel Ave
- 4414 Marvine Ave
- 1100 Drexel Ave
- 1113 Morgan Ave
- 1381 Burmont Rd
- 1009 Belfield Ave
- 1311 Steel Rd
- 10 Glenn Terrace
- 1220 Edmonds Ave
- 1024 Cornell Ave
- 1029 Cornell Ave
- 904 Alexander Ave
- 5105 Township Line Rd
- 129 Flintlock Rd
- 821 Wilde Ave
- 909 Cornell Ave
- 635 Grand Ave
- 1 Rodmor Rd
- 5 Rodmor Rd
- 21 N Belfield Ave
- 10 N Belfield Ave
- 14 N Belfield Ave
- 20 James Dr
- 6 N Belfield Ave
- 18 N Belfield Ave
- 25 N Belfield Ave
- 0 Belfield Ave Unit 6209906
- 0 Belfield Ave Unit 6306814
- 0 Belfield Ave Unit 6576050
- 2 N Belfield Ave
- 24 James Dr
- 22 N Belfield Ave
- 17 Rodmor Rd
- 29 N Belfield Ave
- 26 N Belfield Ave
- 28 James Dr
- 33 N Belfield Ave
