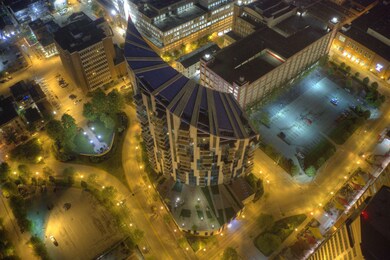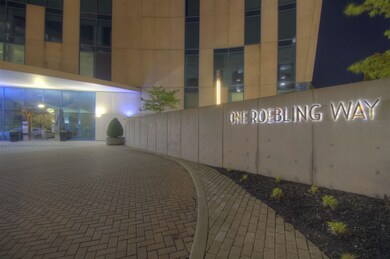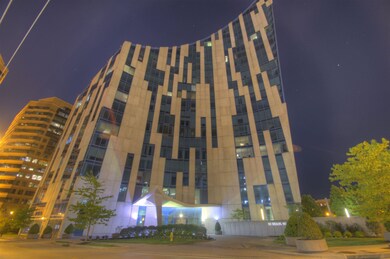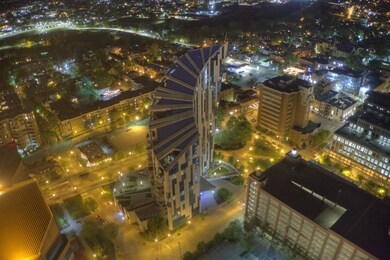
The Ascent at Roebling's Bridge 1 Roebling Way Unit 506 Covington, KY 41011
Highlights
- Fitness Center
- River View
- Wood Flooring
- Gourmet Kitchen
- Contemporary Architecture
- High Ceiling
About This Home
As of March 2024Stunning View! 2 bedroom, 2 bath condo with contemporary flair! Located in the prestigious Ascent. 2 parking spaces with unit. Open floor plan. Master suite with walk in closet. Great location! Conveniently located to downtown Cincinnati and the Roebling Bridge.
Last Agent to Sell the Property
Huff Realty - Florence License #181847 Listed on: 10/31/2021

Property Details
Home Type
- Condominium
HOA Fees
- $1,232 Monthly HOA Fees
Parking
- 2 Car Garage
Property Views
Home Design
- Contemporary Architecture
- Poured Concrete
- Composition Roof
Interior Spaces
- 1,834 Sq Ft Home
- 1-Story Property
- Crown Molding
- High Ceiling
- Insulated Windows
- Panel Doors
- Entryway
- Family Room
- Living Room
- Formal Dining Room
- Laundry Room
Kitchen
- Gourmet Kitchen
- Breakfast Bar
- Microwave
- Dishwasher
- Kitchen Island
- Granite Countertops
- Solid Wood Cabinet
- Disposal
Flooring
- Wood
- Carpet
- Ceramic Tile
Bedrooms and Bathrooms
- 2 Bedrooms
- En-Suite Primary Bedroom
- Walk-In Closet
- Dual Vanity Sinks in Primary Bathroom
- Primary Bathroom includes a Walk-In Shower
Outdoor Features
Schools
- First District Elementary School
- Holmes Middle School
- Holmes Senior High School
Utilities
- Forced Air Heating and Cooling System
- Gas Available
Listing and Financial Details
- Assessor Parcel Number 854-14-05-506.00
Community Details
Overview
- Association fees include gas, management, water
- Associa Association, Phone Number (888) 612-2299
- Ascent Subdivision
Recreation
- Community Playground
Pet Policy
- Pets Allowed
Additional Features
- Resident Manager or Management On Site
- Elevator
Ownership History
Purchase Details
Home Financials for this Owner
Home Financials are based on the most recent Mortgage that was taken out on this home.Purchase Details
Home Financials for this Owner
Home Financials are based on the most recent Mortgage that was taken out on this home.Purchase Details
Purchase Details
Similar Homes in the area
Home Values in the Area
Average Home Value in this Area
Purchase History
| Date | Type | Sale Price | Title Company |
|---|---|---|---|
| Deed | $530,000 | American Title | |
| Deed | $473,500 | Wais Brian W | |
| Interfamily Deed Transfer | -- | None Available | |
| Deed | $755,744 | None Available |
Property History
| Date | Event | Price | Change | Sq Ft Price |
|---|---|---|---|---|
| 03/25/2024 03/25/24 | Sold | $530,000 | -6.9% | $289 / Sq Ft |
| 02/25/2024 02/25/24 | Pending | -- | -- | -- |
| 02/23/2024 02/23/24 | Price Changed | $569,000 | -3.4% | $310 / Sq Ft |
| 02/02/2024 02/02/24 | For Sale | $589,000 | +24.4% | $321 / Sq Ft |
| 03/03/2022 03/03/22 | Sold | $473,500 | -11.5% | $258 / Sq Ft |
| 01/31/2022 01/31/22 | Pending | -- | -- | -- |
| 10/31/2021 10/31/21 | For Sale | $535,000 | -- | $292 / Sq Ft |
Tax History Compared to Growth
Tax History
| Year | Tax Paid | Tax Assessment Tax Assessment Total Assessment is a certain percentage of the fair market value that is determined by local assessors to be the total taxable value of land and additions on the property. | Land | Improvement |
|---|---|---|---|---|
| 2024 | -- | $473,500 | $0 | $473,500 |
| 2023 | $70 | $473,500 | $0 | $473,500 |
| 2022 | $75 | $500,000 | $0 | $500,000 |
| 2021 | $75 | $500,000 | $0 | $500,000 |
| 2020 | $75 | $500,000 | $0 | $500,000 |
| 2019 | $75 | $500,000 | $0 | $500,000 |
| 2018 | $75 | $500,000 | $0 | $500,000 |
| 2017 | $75 | $500,000 | $0 | $500,000 |
| 2015 | $60 | $500,000 | $0 | $500,000 |
| 2014 | $60 | $500,000 | $0 | $500,000 |
Agents Affiliated with this Home
-
Kathy Heimbrock

Seller's Agent in 2024
Kathy Heimbrock
Sibcy Cline
(859) 512-8383
159 Total Sales
-
Blake Heimbrock
B
Seller Co-Listing Agent in 2024
Blake Heimbrock
Sibcy Cline
(859) 512-4795
86 Total Sales
-
Cindy Shetterly

Buyer's Agent in 2024
Cindy Shetterly
Keller Williams Realty Services
(859) 992-9905
1,957 Total Sales
-
Susan Huff

Seller's Agent in 2022
Susan Huff
Huff Realty - Florence
(859) 802-2338
494 Total Sales
About The Ascent at Roebling's Bridge
Map
Source: Northern Kentucky Multiple Listing Service
MLS Number: 554479
APN: 854-14-05-506.00
- 1 Roebling Way Unit 906
- 1 Roebling Way Unit 1006
- 1 Roebling Way Unit 801
- 1 Roebling Way Unit 804
- 1 Roebling Way Unit 1506
- 1 Roebling Way Unit 606
- 100 Riverside Place Unit 703
- 334 Scott St Unit 3B
- 305 E 3rd St Unit 1
- 100 W Rivercenter Blvd Unit PH3B
- 323 E 2nd St Unit 309
- 519 Greenup St Unit A
- 528 Garrard St Unit E
- 508 Craig St
- 509 Craig St
- 0 Ovation Way Unit 413 616854
- 0 Ovation Way Unit 420 610943
- 0 Ovation Way Unit 411 610941
- 0 Ovation Way Unit 410 610940
- 0 Ovation Way Unit 310 610939






