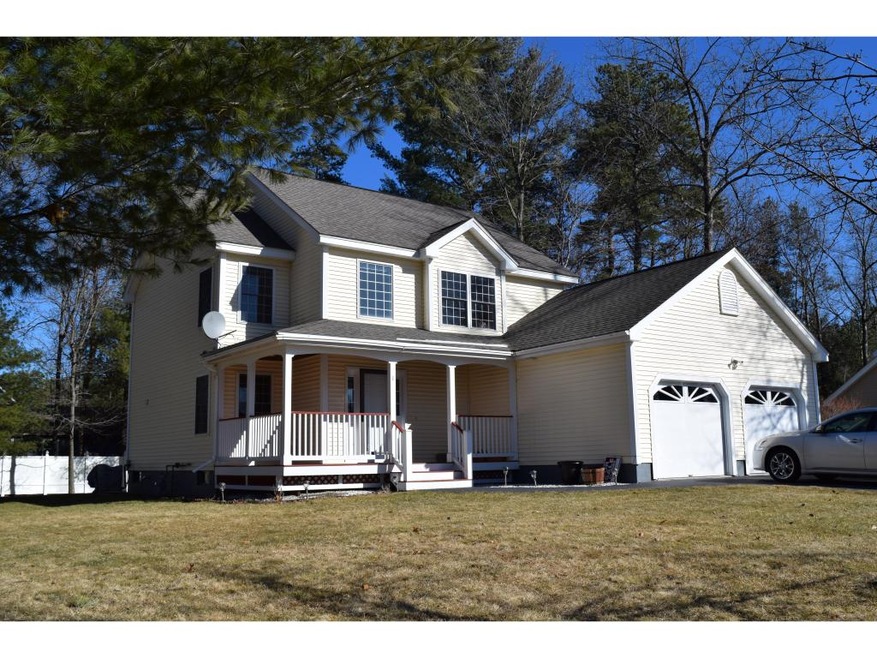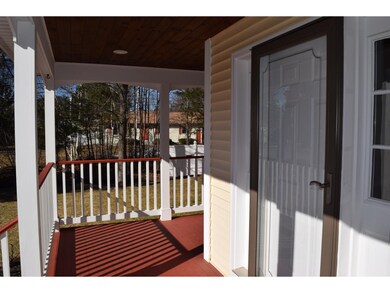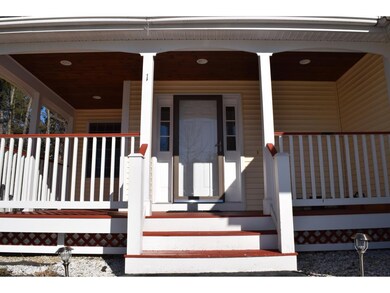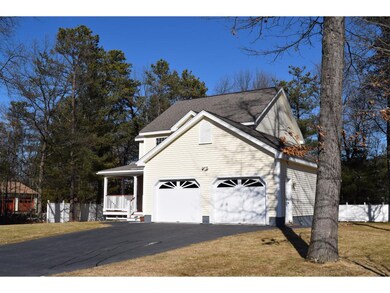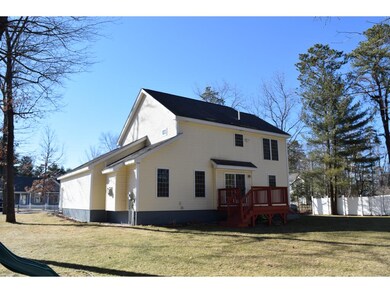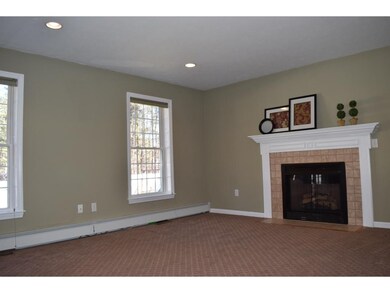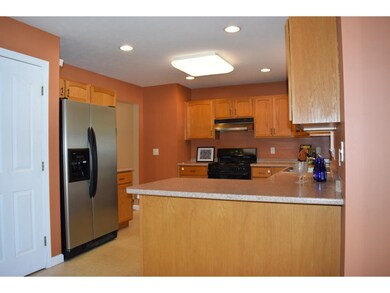
1 Ryans Way Concord, NH 03301
Concord Heights NeighborhoodEstimated Value: $498,000 - $670,000
Highlights
- Colonial Architecture
- Wood Flooring
- Covered patio or porch
- Deck
- Corner Lot
- 3 Car Direct Access Garage
About This Home
As of June 2016Located in a quiet neighborhood this contemporary colonial features an inviting farmer's porch, 3 car garage,nicely appointed kitchen with breakfast bar over overlooking the sun filled living room with gas fireplace. there is also a formal dining room with gleaming hardwood flooring and a convenient first floor laundry. Spacious master bedroom with walk in closet and private bath 2 additional bedrooms with generously sized closets. central air and FHW heat and plenty of room for expansion in the basement. Sited on a nicely landscaped lot with irrigation and ready for immediate occupancy.
Last Agent to Sell the Property
April Dunn & Associates LLC License #057765 Listed on: 02/25/2016
Last Buyer's Agent
April Dunn & Associates LLC License #057765 Listed on: 02/25/2016
Home Details
Home Type
- Single Family
Est. Annual Taxes
- $7,357
Year Built
- Built in 2004
Lot Details
- 0.45 Acre Lot
- Property is Fully Fenced
- Landscaped
- Corner Lot
- Level Lot
- Irrigation
- Property is zoned RS
Parking
- 3 Car Direct Access Garage
- Automatic Garage Door Opener
Home Design
- Colonial Architecture
- Contemporary Architecture
- Concrete Foundation
- Architectural Shingle Roof
- Vinyl Siding
Interior Spaces
- 2-Story Property
- Gas Fireplace
- Blinds
- Dining Area
Kitchen
- Stove
- Gas Range
- Range Hood
- Dishwasher
- Disposal
Flooring
- Wood
- Carpet
- Ceramic Tile
- Vinyl
Bedrooms and Bathrooms
- 3 Bedrooms
- Walk-In Closet
- Bathroom on Main Level
Laundry
- Laundry on main level
- Washer and Dryer Hookup
Basement
- Walk-Out Basement
- Basement Fills Entire Space Under The House
- Connecting Stairway
Home Security
- Home Security System
- Fire and Smoke Detector
Accessible Home Design
- Kitchen has a 60 inch turning radius
- Hard or Low Nap Flooring
Outdoor Features
- Deck
- Covered patio or porch
Schools
- Mill Brook/Broken Ground Elementary School
- Rundlett Middle School
- Concord High School
Utilities
- Zoned Heating and Cooling
- Baseboard Heating
- Hot Water Heating System
- Heating System Uses Natural Gas
- Underground Utilities
- 200+ Amp Service
- High Speed Internet
- Cable TV Available
Ownership History
Purchase Details
Home Financials for this Owner
Home Financials are based on the most recent Mortgage that was taken out on this home.Purchase Details
Home Financials for this Owner
Home Financials are based on the most recent Mortgage that was taken out on this home.Purchase Details
Home Financials for this Owner
Home Financials are based on the most recent Mortgage that was taken out on this home.Similar Homes in Concord, NH
Home Values in the Area
Average Home Value in this Area
Purchase History
| Date | Buyer | Sale Price | Title Company |
|---|---|---|---|
| Shukla Amit K | -- | None Available | |
| Shukla Amit K | -- | None Available | |
| Shukla Amit K | -- | None Available | |
| Shukla Amit K | $279,000 | -- | |
| Rao Bhamadipati | $320,000 | -- | |
| Rao Bhamadipati S | $320,000 | -- | |
| Shukla Amit K | $279,000 | -- | |
| Rao Bhamadipati S | $320,000 | -- |
Mortgage History
| Date | Status | Borrower | Loan Amount |
|---|---|---|---|
| Open | Shukla Amit K | $245,000 | |
| Closed | Shukla Amit K | $245,000 | |
| Previous Owner | Shukla Amit K | $265,000 | |
| Previous Owner | Rao Bhamadipati S | $216,525 | |
| Previous Owner | Rao Bhamadipati S | $208,053 | |
| Previous Owner | Rao Bhamadipati S | $32,000 |
Property History
| Date | Event | Price | Change | Sq Ft Price |
|---|---|---|---|---|
| 06/30/2016 06/30/16 | Sold | $279,000 | -7.0% | $151 / Sq Ft |
| 05/19/2016 05/19/16 | Pending | -- | -- | -- |
| 02/25/2016 02/25/16 | For Sale | $299,999 | -- | $162 / Sq Ft |
Tax History Compared to Growth
Tax History
| Year | Tax Paid | Tax Assessment Tax Assessment Total Assessment is a certain percentage of the fair market value that is determined by local assessors to be the total taxable value of land and additions on the property. | Land | Improvement |
|---|---|---|---|---|
| 2024 | $10,954 | $395,600 | $117,700 | $277,900 |
| 2023 | $10,631 | $395,800 | $117,700 | $278,100 |
| 2022 | $10,247 | $395,800 | $117,700 | $278,100 |
| 2021 | $9,942 | $395,800 | $117,700 | $278,100 |
| 2020 | $9,754 | $364,500 | $86,400 | $278,100 |
| 2019 | $9,509 | $342,300 | $85,000 | $257,300 |
| 2018 | $8,297 | $309,000 | $81,700 | $227,300 |
| 2017 | $8,240 | $291,800 | $77,800 | $214,000 |
| 2016 | $6,127 | $289,700 | $77,800 | $211,900 |
| 2015 | $7,557 | $269,100 | $77,800 | $191,300 |
| 2014 | $7,215 | $269,100 | $77,800 | $191,300 |
| 2013 | -- | $269,100 | $77,800 | $191,300 |
| 2012 | -- | $271,100 | $77,800 | $193,300 |
Agents Affiliated with this Home
-
Charlene Dyment
C
Seller's Agent in 2016
Charlene Dyment
April Dunn & Associates LLC
(603) 344-6450
3 in this area
38 Total Sales
Map
Source: PrimeMLS
MLS Number: 4473101
APN: CNCD-000110B-000002-000012
- 6 Cherry St
- 7 Plum St
- 18 Bridle Path Trail
- 69 Mulberry St Unit 3
- 69 Manchester St Unit 10
- 6 Centerwood Dr
- 4 Grant St
- 20 Exchange Ave
- 10 Grover St
- 128 Loudon Rd Unit 10R
- 9 Harrison St
- 105 S Main St
- 79 S State St
- 17 Burns Ave Unit 2
- 58 Branch Turnpike Unit 69
- 58 Branch Turnpike Unit 45
- 366 S Main St
- 46 Laurel St
- 8 Wood Ave
- 21 Hope Ave
