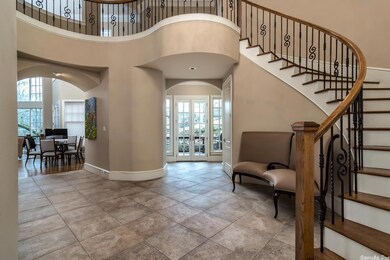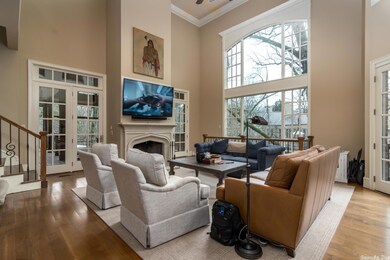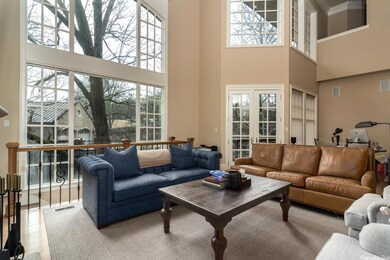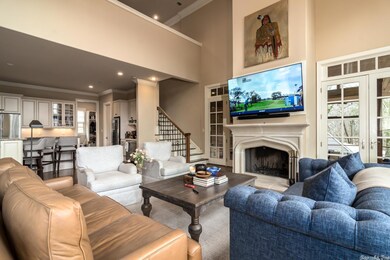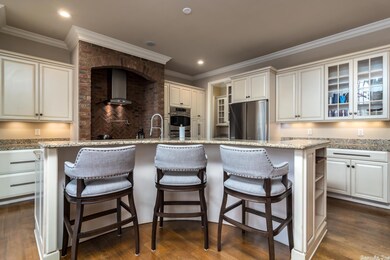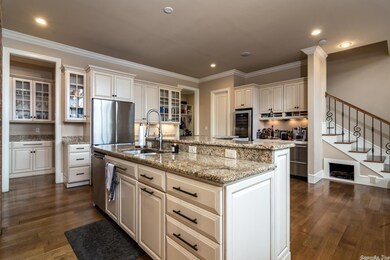
1 Saint Johns Ct Little Rock, AR 72207
Heights NeighborhoodEstimated Value: $1,398,993
Highlights
- Sitting Area In Primary Bedroom
- Creek On Lot
- Traditional Architecture
- Forest Park Elementary School Rated A-
- Wooded Lot
- Golf Cart Garage
About This Home
As of April 2023Entertainer's Paradise. This stately traditional Heights home, custom built in 2009, offers 3 Levels of abundant living. The house measures at 6,000 square feet with 4,816 square feet above grade and 1184 square feet below grade. The main level includes the ensuite primary bedroom with his and her closets and heated floors in the bathroom. Large great room w/ wall of windows overlooking beautiful wooded vista and rambling creek. Stainless steel appliances throughout kitchen including a brand new wine refrigerator and spacious butler's pantry. Home office and formal dining room located at the front of the home. Upstairs offers 3 large ensuite bedrooms and open living space. Lower level offers 1000 square feet of heated and cooled space including a full size bathroom. Large covered deck with new railings, mounted heaters and television overlooking creek. 1 car carport with a golf cart garage.
Home Details
Home Type
- Single Family
Est. Annual Taxes
- $14,134
Year Built
- Built in 2009
Lot Details
- 0.37 Acre Lot
- Corner Lot
- Sloped Lot
- Wooded Lot
Home Design
- Traditional Architecture
- Split Level Home
- Brick Exterior Construction
- Combination Foundation
- Architectural Shingle Roof
Interior Spaces
- 6,000 Sq Ft Home
- 3-Story Property
- Bar Fridge
- Wood Burning Fireplace
- Fireplace With Gas Starter
- Two Story Entrance Foyer
- Great Room
- Family Room
- Formal Dining Room
- Home Office
- Bonus Room
- Game Room
- Laundry Room
- Basement
Kitchen
- Eat-In Kitchen
- Breakfast Bar
- Built-In Double Oven
- Stove
- Gas Range
- Microwave
- Dishwasher
- Disposal
Flooring
- Carpet
- Stone
Bedrooms and Bathrooms
- 4 Bedrooms
- Sitting Area In Primary Bedroom
- Primary Bedroom on Main
Parking
- 1 Car Garage
- Carport
- Automatic Garage Door Opener
- Golf Cart Garage
Additional Features
- Creek On Lot
- Forced Air Zoned Heating and Cooling System
Ownership History
Purchase Details
Purchase Details
Home Financials for this Owner
Home Financials are based on the most recent Mortgage that was taken out on this home.Purchase Details
Home Financials for this Owner
Home Financials are based on the most recent Mortgage that was taken out on this home.Similar Homes in Little Rock, AR
Home Values in the Area
Average Home Value in this Area
Purchase History
| Date | Buyer | Sale Price | Title Company |
|---|---|---|---|
| Rhodes Noah Felton | $1,075,000 | Attorneys Title Group Pllc | |
| Day John D | $950,000 | Attorneys Title Group Llc | |
| Walker Harvey Bradley | $105,000 | Lenders Title Co |
Mortgage History
| Date | Status | Borrower | Loan Amount |
|---|---|---|---|
| Previous Owner | Day John D | $950,000 | |
| Previous Owner | Walker Harvey Bradley | $776,000 | |
| Previous Owner | Walker Harvey Bradley | $126,500 | |
| Previous Owner | Walker Harvey Bradley | $749,450 | |
| Previous Owner | Walker Harvey Bradley | $126,500 | |
| Previous Owner | Walker Harvey Bradley | $76,500 | |
| Previous Owner | Walker Harvey Bradley | $696,000 | |
| Previous Owner | Walker Harvey Bradley | $576,000 |
Property History
| Date | Event | Price | Change | Sq Ft Price |
|---|---|---|---|---|
| 04/28/2023 04/28/23 | Sold | $1,100,000 | -8.3% | $183 / Sq Ft |
| 04/28/2023 04/28/23 | Pending | -- | -- | -- |
| 03/14/2023 03/14/23 | For Sale | $1,200,000 | -- | $200 / Sq Ft |
Tax History Compared to Growth
Tax History
| Year | Tax Paid | Tax Assessment Tax Assessment Total Assessment is a certain percentage of the fair market value that is determined by local assessors to be the total taxable value of land and additions on the property. | Land | Improvement |
|---|---|---|---|---|
| 2023 | $14,509 | $207,276 | $60,000 | $147,276 |
| 2022 | $14,509 | $207,276 | $60,000 | $147,276 |
| 2021 | $12,796 | $181,501 | $56,000 | $125,501 |
| 2020 | $10,791 | $159,510 | $56,000 | $103,510 |
| 2019 | $10,791 | $159,510 | $56,000 | $103,510 |
| 2018 | $10,816 | $159,510 | $56,000 | $103,510 |
| 2017 | $10,816 | $159,510 | $56,000 | $103,510 |
| 2016 | $11,402 | $167,880 | $68,900 | $98,980 |
| 2015 | $11,768 | $167,880 | $68,900 | $98,980 |
| 2014 | $11,768 | $167,880 | $68,900 | $98,980 |
Agents Affiliated with this Home
-
Catherine Robinson
C
Seller's Agent in 2023
Catherine Robinson
Jon Underhill Real Estate
(972) 897-9786
4 in this area
25 Total Sales
-
Casey Jones

Buyer's Agent in 2023
Casey Jones
Janet Jones Company
(501) 944-8000
149 in this area
381 Total Sales
Map
Source: Cooperative Arkansas REALTORS® MLS
MLS Number: 23007399
APN: 33L-016-00-008-00
- 4 Saint Johns Ct
- 2800 N Pierce St
- 2715 N Grant St
- 2919 N Fillmore St
- 2424 N Fillmore St
- 5412 S Grandview St
- 5618 N Grandview St
- 5313 N Grandview St
- 5520 Hawthorne Rd
- 5715 Hawthorne Rd
- 5308 Country Club Blvd
- 6123 Longwood Rd
- 2222 N University Ave
- 5410 Stonewall Rd
- 5111 Hawthorne Rd
- 6316 Brentwood Rd
- 5204 Stonewall Rd
- 5012 Hawthorne Rd
- 6600 Waverly Dr
- 1917 N Tyler St
- 1 Saint Johns Ct
- 1 Saint John Ct
- 1 St Johns Ct
- 0 St Johns Ct Unit 10375158
- 0 St Johns Ct Unit 21033685
- 0 St Johns Ct Unit 20028551
- 0 St Johns Ct Unit 20015567
- 0 St Johns Ct Unit 19037784
- 0 St Johns Ct Unit 19026292
- 0 St Johns Ct Unit 19015839
- 2701 N Taylor St
- 3 Saint John Ct
- 3 Saint Johns Ct
- 4 Saint John Ct
- 2715 N Taylor St
- 21 Saint Johns Place
- 2620 N Taylor St
- 2700 N Taylor St
- 2610 N Taylor St
- 2712 N Taylor St

