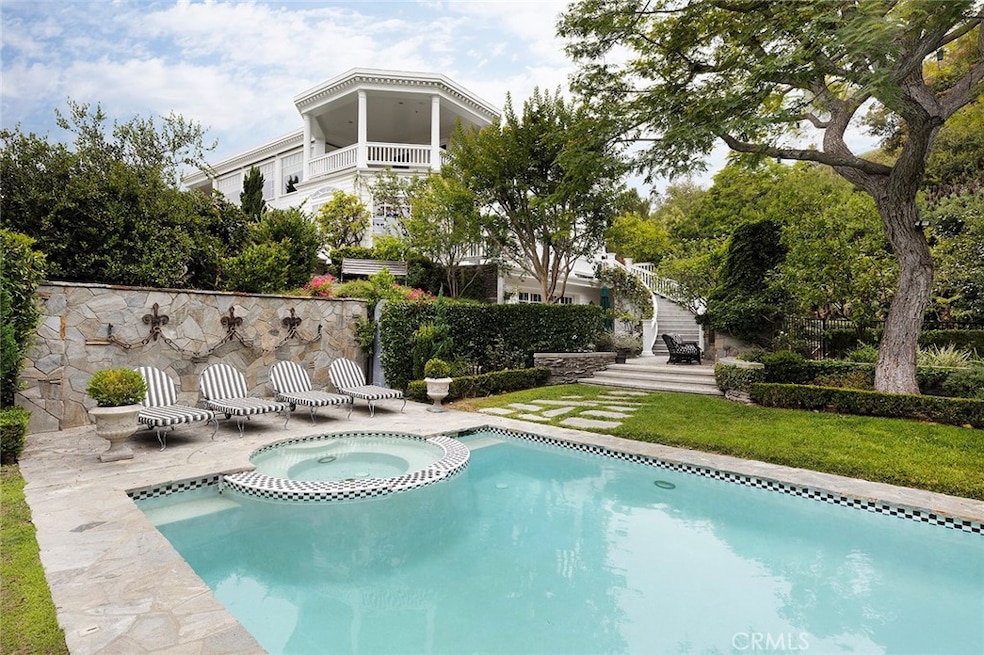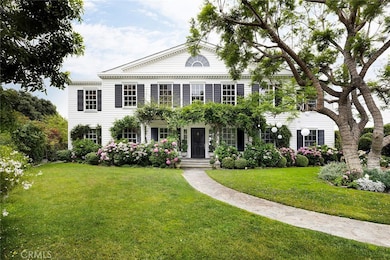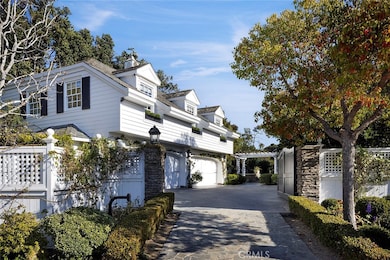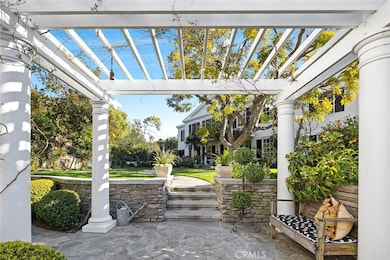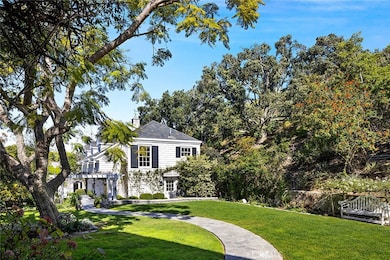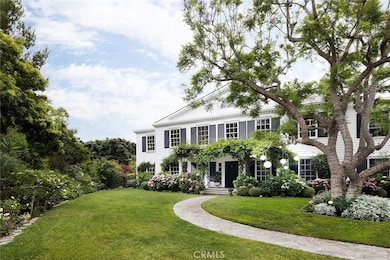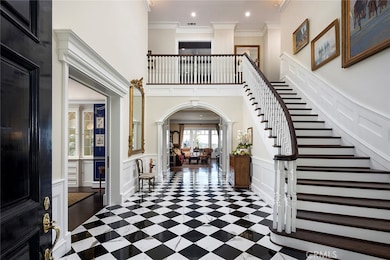1 San Mateo Way Corona Del Mar, CA 92625
Spyglass Hill NeighborhoodEstimated payment $81,611/month
Highlights
- Ocean View
- Guest House
- Home Theater
- Corona del Mar Middle and High School Rated A
- Wine Cellar
- Heated In Ground Pool
About This Home
This exceptional Georgian estate, sited on over an acre in Corona del Mar, offers unparalleled privacy and panoramic views of the Pacific Ocean, Newport Harbor, Catalina Island, and city lights. Unassuming and privatized from the street, one will be amazed at what lies beyond the gated entrance. Down a flagstone pathway amidst a sprawling lawn and lush gardens of hydrangeas, roses, and citrus, the main residence welcomes you with a dramatic two-story foyer. Immaculate millwork and fine craftsmanship lend a timeless elegance to the interior, from the coffered ceilings defined by dentil molding to the wainscoting and decorative trim. Impeccably designed with the finest materials including statuary white marble checkered with black granite in the foyer, a pine-paneled library, antique wallpapered dining room, and oak wood flooring. While taking advantage of breathtaking views, the living and family rooms lead to a picturesque veranda with a soothing fountain. Treat the home chef to inspirational cooking in the gourmet kitchen where professional-grade appliances, marble countertops, a butcher block island, and an oversized walk-in pantry await. All five luxurious bedrooms are spacious and include a relaxing spa-like bath. The primary suite is highlighted by a bay window framing the view and a fireplace, perfect for unwinding and watching the sunset over the Pacific from your bedside. Attached to the primary is an additional room, ideal for a home gym, office, or nursery. Down the hall, a spacious media room is accompanied by a sunroom to take in all angles of the view. The lower level was built for entertaining with a large-capacity wine cellar and English-style pub bar. Completing this stunning gem is an entertainer's backyard with an outdoor fireplace, a pool with spa, and a two-bedroom guest house above the four-car garage. Convenience is yours with Fashion Island, Newport Harbor, shops and restaurants of Corona del Mar, and top-rated schools nearby. Don't miss out on the opportunity to own one of the finest estates on one of the largest lots in Corona del Mar.
Listing Agent
Compass Brokerage Phone: 949-422-0943 License #02042709 Listed on: 06/09/2025

Home Details
Home Type
- Single Family
Est. Annual Taxes
- $41,869
Year Built
- Built in 1995
Lot Details
- 1.05 Acre Lot
- Irregular Lot
- Back Yard
- Density is up to 1 Unit/Acre
- 46102227
HOA Fees
- $228 Monthly HOA Fees
Parking
- 4 Car Garage
- 2 Open Parking Spaces
- Parking Available
- Two Garage Doors
- Auto Driveway Gate
Property Views
- Ocean
- Coastline
- Catalina
- Panoramic
- City Lights
- Canyon
- Pool
Home Design
- Custom Home
- Traditional Architecture
- Georgian Architecture
- Entry on the 2nd floor
- Slate Roof
Interior Spaces
- 11,900 Sq Ft Home
- 3-Story Property
- Dual Staircase
- Built-In Features
- Bar
- Crown Molding
- Wainscoting
- Beamed Ceilings
- Coffered Ceiling
- Two Story Ceilings
- Recessed Lighting
- Wood Burning Fireplace
- Custom Window Coverings
- Blinds
- Bay Window
- Formal Entry
- Wine Cellar
- Family Room Off Kitchen
- Living Room with Fireplace
- Home Theater
- Home Office
- Library with Fireplace
- Bonus Room
- Laundry Room
- Attic
- Finished Basement
Kitchen
- Open to Family Room
- Walk-In Pantry
- Butlers Pantry
- Double Oven
- Built-In Range
- Range Hood
- Warming Drawer
- Freezer
- Dishwasher
- Kitchen Island
- Granite Countertops
- Disposal
Flooring
- Wood
- Carpet
- Stone
Bedrooms and Bathrooms
- 7 Bedrooms | 2 Main Level Bedrooms
- Fireplace in Primary Bedroom
- Primary Bedroom Suite
- Walk-In Closet
- In-Law or Guest Suite
- Bathroom on Main Level
- Dual Vanity Sinks in Primary Bathroom
- Bathtub
- Walk-in Shower
- Linen Closet In Bathroom
Home Security
- Home Security System
- Fire Sprinkler System
Pool
- Heated In Ground Pool
- Heated Spa
Outdoor Features
- Balcony
- Outdoor Fireplace
- Outdoor Grill
Additional Homes
- Guest House
Schools
- Corona Del Mar High School
Utilities
- Central Heating and Cooling System
- Water Heater
Listing and Financial Details
- Tax Lot 31
- Tax Tract Number 7844
- Assessor Parcel Number 46102218
- $393 per year additional tax assessments
Community Details
Overview
- Spyglass Hill Community Association, Phone Number (714) 634-0611
- Spyglass Hill Subdivision
Amenities
- Picnic Area
Recreation
- Community Playground
Map
Home Values in the Area
Average Home Value in this Area
Tax History
| Year | Tax Paid | Tax Assessment Tax Assessment Total Assessment is a certain percentage of the fair market value that is determined by local assessors to be the total taxable value of land and additions on the property. | Land | Improvement |
|---|---|---|---|---|
| 2025 | $41,869 | $4,027,718 | $1,540,746 | $2,486,972 |
| 2024 | $41,869 | $3,948,744 | $1,510,536 | $2,438,208 |
| 2023 | $40,890 | $3,871,318 | $1,480,918 | $2,390,400 |
| 2022 | $40,214 | $3,795,410 | $1,451,880 | $2,343,530 |
| 2021 | $39,440 | $3,720,991 | $1,423,412 | $2,297,579 |
| 2020 | $39,061 | $3,682,837 | $1,408,816 | $2,274,021 |
| 2019 | $38,246 | $3,610,625 | $1,381,192 | $2,229,433 |
| 2018 | $37,480 | $3,539,829 | $1,354,110 | $2,185,719 |
| 2017 | $36,815 | $3,470,421 | $1,327,559 | $2,142,862 |
| 2016 | $35,984 | $3,402,374 | $1,301,528 | $2,100,846 |
| 2015 | $35,646 | $3,351,268 | $1,281,978 | $2,069,290 |
| 2014 | $34,804 | $3,285,622 | $1,256,866 | $2,028,756 |
Property History
| Date | Event | Price | List to Sale | Price per Sq Ft |
|---|---|---|---|---|
| 06/09/2025 06/09/25 | For Sale | $14,750,000 | -- | $1,239 / Sq Ft |
Purchase History
| Date | Type | Sale Price | Title Company |
|---|---|---|---|
| Interfamily Deed Transfer | -- | -- |
Source: California Regional Multiple Listing Service (CRMLS)
MLS Number: NP25125091
APN: 461-022-18
