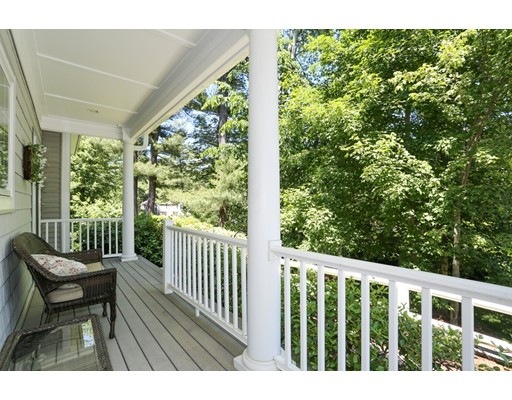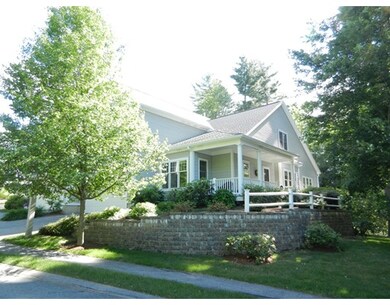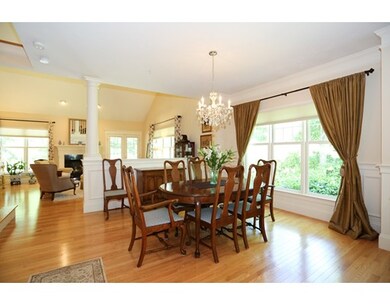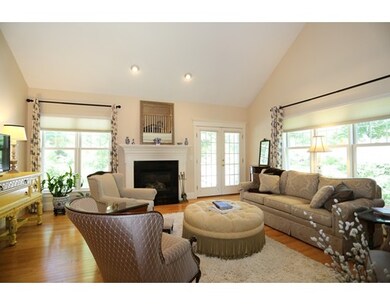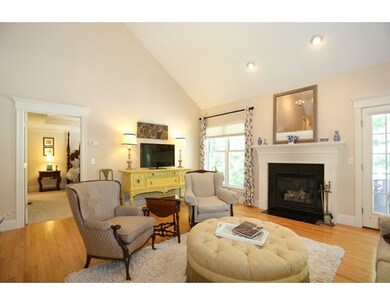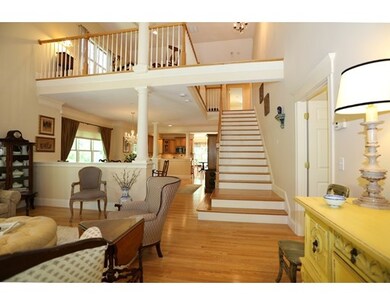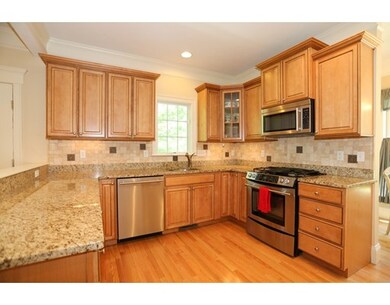
1 Sauta Farm Way Unit 1 Hudson, MA 01749
About This Home
As of September 2021WOW! GREAT OPPORTUNITY TO LIVE THE SAUTA FARM LIFESTYLE FOR UNDER $500K! IF YOU ARE TRANSITIONING FROM A SINGLE FAMILY HOME, THIS END UNIT CONDO IS FOR YOU! ENJOY VIEWS OF THE TREE TOPS, HOA-MAINTAINED LANDSCAPING AND MEGA-PRIVACY OF THIS LUXURY 55+ TOWNHOME. QUALITY CRAFTSMANSHIP AND EXCEPTIONAL FLOOR PLAN FEATURES A GOURMET KITCHEN, FORMAL DINING ROOM OPENED TO GREAT ROOM, 1ST FLOOR MASTER SUITE, GLEAMING HARDWOOD FLOORS, CROWN MOLDING, EXTRA-WIDE STAIRCASE, 2 CAR ATTACHED GARAGE & SOUNDPROOOFING. USE THE MONEY-SAVED TO CUSTOMIZE THIS HOME TO MAKE IT YOURS! OPTIONAL SUN ROOM MAY BE ADDED; FULL BASEMENT OR ADDITIONAL TWO-ROOM UNFINISHED SPACE UPSTAIRS MAY BE DESIGNED TO YOUR SPECIFICATIONS. NEW BLINDS, CRYSTAL CHANDELIER, NEW CARPETING IN BEDROOMS, HIGH END APPLIANCES & WINDOW TREATMENTS INCLUDED. THIS UNIT INCLUDES SOME OF THE LOWEST HOA FEES IN THE DEVELOPMENT. NEW ROOF ASSESSMENT COMPLETELY PAID. *** $2500 buyer closing cost credit for offer accepted by October 7, 2016 ***
Last Agent to Sell the Property
Sue Ryan
Coldwell Banker Realty - Northborough

Last Buyer's Agent
Suely Berelson
RE/MAX Best Choice
Property Details
Home Type
- Condominium
Est. Annual Taxes
- $10,306
Year Built
- 2006
Utilities
- Private Sewer
Ownership History
Purchase Details
Home Financials for this Owner
Home Financials are based on the most recent Mortgage that was taken out on this home.Purchase Details
Home Financials for this Owner
Home Financials are based on the most recent Mortgage that was taken out on this home.Purchase Details
Home Financials for this Owner
Home Financials are based on the most recent Mortgage that was taken out on this home.Purchase Details
Home Financials for this Owner
Home Financials are based on the most recent Mortgage that was taken out on this home.Purchase Details
Purchase Details
Purchase Details
Map
Similar Homes in Hudson, MA
Home Values in the Area
Average Home Value in this Area
Purchase History
| Date | Type | Sale Price | Title Company |
|---|---|---|---|
| Not Resolvable | $625,000 | None Available | |
| Not Resolvable | $570,000 | -- | |
| Not Resolvable | $470,000 | -- | |
| Not Resolvable | $444,000 | -- | |
| Deed | $360,000 | -- | |
| Foreclosure Deed | $401,000 | -- | |
| Deed | $550,794 | -- |
Mortgage History
| Date | Status | Loan Amount | Loan Type |
|---|---|---|---|
| Open | $500,000 | Purchase Money Mortgage | |
| Previous Owner | $355,200 | New Conventional | |
| Previous Owner | $80,000 | No Value Available |
Property History
| Date | Event | Price | Change | Sq Ft Price |
|---|---|---|---|---|
| 09/15/2021 09/15/21 | Sold | $625,000 | +0.8% | $230 / Sq Ft |
| 07/29/2021 07/29/21 | Pending | -- | -- | -- |
| 07/23/2021 07/23/21 | For Sale | $619,900 | +8.8% | $228 / Sq Ft |
| 01/04/2019 01/04/19 | Sold | $570,000 | -2.5% | $217 / Sq Ft |
| 11/28/2018 11/28/18 | Pending | -- | -- | -- |
| 10/17/2018 10/17/18 | Price Changed | $584,900 | -0.8% | $223 / Sq Ft |
| 09/13/2018 09/13/18 | For Sale | $589,900 | +25.5% | $225 / Sq Ft |
| 10/13/2016 10/13/16 | Sold | $470,000 | -1.1% | $214 / Sq Ft |
| 09/14/2016 09/14/16 | Pending | -- | -- | -- |
| 09/08/2016 09/08/16 | Price Changed | $475,000 | -5.0% | $216 / Sq Ft |
| 07/28/2016 07/28/16 | Price Changed | $499,900 | -2.0% | $227 / Sq Ft |
| 07/08/2016 07/08/16 | Price Changed | $509,900 | -1.9% | $232 / Sq Ft |
| 06/20/2016 06/20/16 | Price Changed | $519,900 | -5.5% | $236 / Sq Ft |
| 06/14/2016 06/14/16 | For Sale | $549,900 | -- | $250 / Sq Ft |
Tax History
| Year | Tax Paid | Tax Assessment Tax Assessment Total Assessment is a certain percentage of the fair market value that is determined by local assessors to be the total taxable value of land and additions on the property. | Land | Improvement |
|---|---|---|---|---|
| 2025 | $10,306 | $742,500 | $0 | $742,500 |
| 2024 | $9,835 | $702,500 | $0 | $702,500 |
| 2023 | $8,940 | $612,300 | $0 | $612,300 |
| 2022 | $8,255 | $520,500 | $0 | $520,500 |
| 2021 | $8,874 | $534,900 | $0 | $534,900 |
| 2020 | $9,363 | $563,700 | $0 | $563,700 |
| 2019 | $8,764 | $514,600 | $0 | $514,600 |
| 2018 | $8,594 | $484,900 | $0 | $484,900 |
| 2017 | $8,533 | $487,600 | $0 | $487,600 |
| 2016 | $7,452 | $431,000 | $0 | $431,000 |
| 2015 | $7,720 | $447,000 | $0 | $447,000 |
| 2014 | $7,172 | $411,700 | $0 | $411,700 |
Source: MLS Property Information Network (MLS PIN)
MLS Number: 72023074
APN: HUDS-000045-000000-000501
- 5 Lake Boon Dr
- 0 Worcester Ave
- 5 Cortland Dr
- 33 Russo Dr
- 38 Vega Rd
- 2 Abigail Dr
- 19 Gordon Rd
- 19 Miele Rd
- 1050 Concord Rd
- 1 Town Line Rd Unit 18
- 35 Butler Cir
- 4 Town Line Rd Unit 2
- 42 Wilkins St
- 10 Old County Rd Unit 19
- 8 Town Line Rd Unit 4
- 3 Town Line Rd Unit 17
- 12 Old County Rd Unit 20
- 10 Town Line Rd Unit 5
- 14 Old County Rd Unit 21
- 5 Town Line Rd Unit 7
