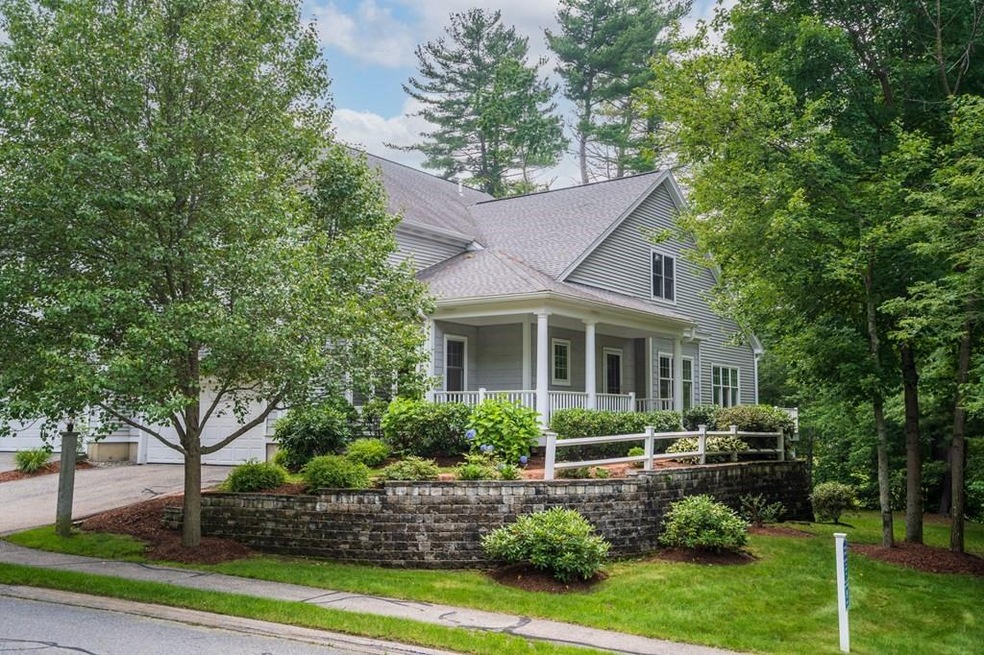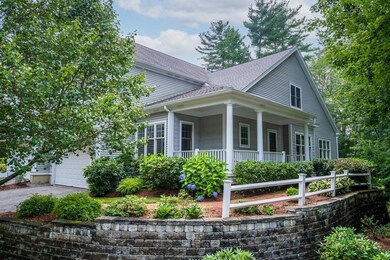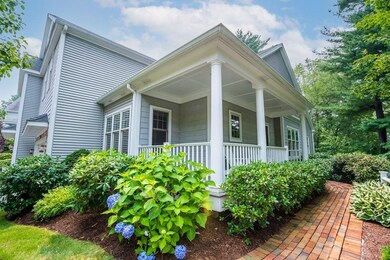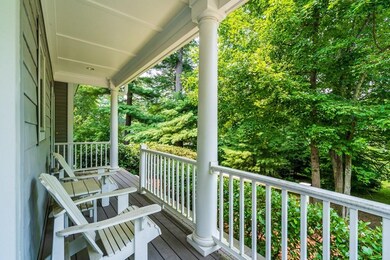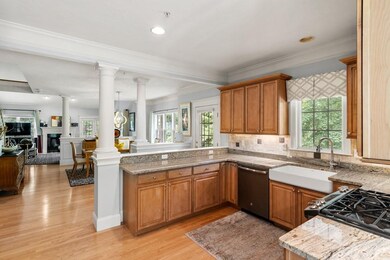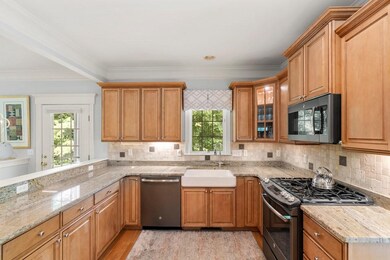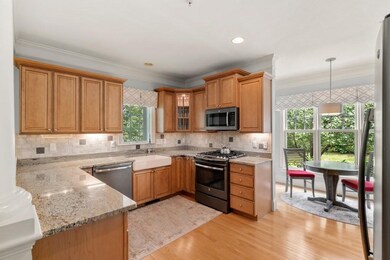
1 Sauta Farm Way Unit 1 Hudson, MA 01749
Highlights
- Golf Course Community
- Senior Community
- Open Floorplan
- Community Stables
- Waterfront
- 5-minute walk to Hudson Sauta Field #2
About This Home
As of September 2021Sensational quality and the ultimate in design are showcased in this fantastic Quidnet end unit in the coveted Sauta Farms. Beautiful colors and very recent updates throughout will bring years of enjoyment. Richly detailed maple kitchen boasts granite counters, high end appliances, apron sink, custom tile backsplash and cozy breakfast nook. Elegant columned dining room flows to a dramatic vaulted family room with custom centerpiece fireplace. Magazine worthy 1st floor master suite includes recessed, tray ceiling, walk-in closet. Lux mater bath exudes style with double sinks, granite, soaking tub and ceramic tile oversize shower. Crowd pleaser 2nd floor provides an open loft, spacious bedroom, full bath and fully finished flex space-gym area, office or additional bedroom-you decide! Wonderful and tasteful embellishments include hardwood throughout, moldings, columns, recessed lights and more. Superb unfinished walk out lower level. Privacy AND location, close to shopping-downtown!
Last Agent to Sell the Property
Coldwell Banker Realty - Sudbury Listed on: 07/23/2021

Townhouse Details
Home Type
- Townhome
Est. Annual Taxes
- $8,874
Year Built
- Built in 2006
Lot Details
- Waterfront
- Near Conservation Area
- Landscaped Professionally
- Sprinkler System
Parking
- 2 Car Attached Garage
- Driveway
- Open Parking
- Off-Street Parking
- Assigned Parking
Home Design
- Frame Construction
- Shingle Roof
Interior Spaces
- 2,723 Sq Ft Home
- 2-Story Property
- Open Floorplan
- Cathedral Ceiling
- Ceiling Fan
- Recessed Lighting
- Light Fixtures
- 1 Fireplace
- Insulated Windows
- Bay Window
- Picture Window
- Insulated Doors
- Dining Area
- Loft
- Bonus Room
- Exterior Basement Entry
- Laundry on main level
Kitchen
- Oven
- Range
- Dishwasher
- Kitchen Island
- Solid Surface Countertops
Flooring
- Wood
- Wall to Wall Carpet
- Laminate
- Tile
Bedrooms and Bathrooms
- 2 Bedrooms
- Primary Bedroom on Main
- Walk-In Closet
Outdoor Features
- Balcony
- Deck
- Patio
- Rain Gutters
- Porch
Location
- Property is near public transit
- Property is near schools
Utilities
- Forced Air Heating and Cooling System
- 2 Cooling Zones
- 2 Heating Zones
- Heating System Uses Natural Gas
- Natural Gas Connected
- Gas Water Heater
- Private Sewer
- Cable TV Available
Listing and Financial Details
- Assessor Parcel Number 4664572
Community Details
Overview
- Senior Community
- Property has a Home Owners Association
- Association fees include insurance, maintenance structure, road maintenance, ground maintenance, snow removal
- 66 Units
- Sauta Farms Community
Amenities
- Common Area
- Shops
- Laundry Facilities
Recreation
- Golf Course Community
- Community Pool
- Park
- Community Stables
- Jogging Path
- Bike Trail
Ownership History
Purchase Details
Home Financials for this Owner
Home Financials are based on the most recent Mortgage that was taken out on this home.Purchase Details
Home Financials for this Owner
Home Financials are based on the most recent Mortgage that was taken out on this home.Purchase Details
Home Financials for this Owner
Home Financials are based on the most recent Mortgage that was taken out on this home.Purchase Details
Home Financials for this Owner
Home Financials are based on the most recent Mortgage that was taken out on this home.Purchase Details
Purchase Details
Purchase Details
Similar Homes in Hudson, MA
Home Values in the Area
Average Home Value in this Area
Purchase History
| Date | Type | Sale Price | Title Company |
|---|---|---|---|
| Not Resolvable | $625,000 | None Available | |
| Not Resolvable | $570,000 | -- | |
| Not Resolvable | $470,000 | -- | |
| Not Resolvable | $444,000 | -- | |
| Deed | $360,000 | -- | |
| Foreclosure Deed | $401,000 | -- | |
| Deed | $550,794 | -- |
Mortgage History
| Date | Status | Loan Amount | Loan Type |
|---|---|---|---|
| Open | $500,000 | Purchase Money Mortgage | |
| Previous Owner | $355,200 | New Conventional | |
| Previous Owner | $80,000 | No Value Available |
Property History
| Date | Event | Price | Change | Sq Ft Price |
|---|---|---|---|---|
| 09/15/2021 09/15/21 | Sold | $625,000 | +0.8% | $230 / Sq Ft |
| 07/29/2021 07/29/21 | Pending | -- | -- | -- |
| 07/23/2021 07/23/21 | For Sale | $619,900 | +8.8% | $228 / Sq Ft |
| 01/04/2019 01/04/19 | Sold | $570,000 | -2.5% | $217 / Sq Ft |
| 11/28/2018 11/28/18 | Pending | -- | -- | -- |
| 10/17/2018 10/17/18 | Price Changed | $584,900 | -0.8% | $223 / Sq Ft |
| 09/13/2018 09/13/18 | For Sale | $589,900 | +25.5% | $225 / Sq Ft |
| 10/13/2016 10/13/16 | Sold | $470,000 | -1.1% | $214 / Sq Ft |
| 09/14/2016 09/14/16 | Pending | -- | -- | -- |
| 09/08/2016 09/08/16 | Price Changed | $475,000 | -5.0% | $216 / Sq Ft |
| 07/28/2016 07/28/16 | Price Changed | $499,900 | -2.0% | $227 / Sq Ft |
| 07/08/2016 07/08/16 | Price Changed | $509,900 | -1.9% | $232 / Sq Ft |
| 06/20/2016 06/20/16 | Price Changed | $519,900 | -5.5% | $236 / Sq Ft |
| 06/14/2016 06/14/16 | For Sale | $549,900 | -- | $250 / Sq Ft |
Tax History Compared to Growth
Tax History
| Year | Tax Paid | Tax Assessment Tax Assessment Total Assessment is a certain percentage of the fair market value that is determined by local assessors to be the total taxable value of land and additions on the property. | Land | Improvement |
|---|---|---|---|---|
| 2025 | $10,306 | $742,500 | $0 | $742,500 |
| 2024 | $9,835 | $702,500 | $0 | $702,500 |
| 2023 | $8,940 | $612,300 | $0 | $612,300 |
| 2022 | $8,255 | $520,500 | $0 | $520,500 |
| 2021 | $8,874 | $534,900 | $0 | $534,900 |
| 2020 | $9,363 | $563,700 | $0 | $563,700 |
| 2019 | $8,764 | $514,600 | $0 | $514,600 |
| 2018 | $8,594 | $484,900 | $0 | $484,900 |
| 2017 | $8,533 | $487,600 | $0 | $487,600 |
| 2016 | $7,452 | $431,000 | $0 | $431,000 |
| 2015 | $7,720 | $447,000 | $0 | $447,000 |
| 2014 | $7,172 | $411,700 | $0 | $411,700 |
Agents Affiliated with this Home
-
Scott Adamson

Seller's Agent in 2021
Scott Adamson
Coldwell Banker Realty - Sudbury
(978) 314-9009
46 Total Sales
-
Lana Kopsala

Buyer's Agent in 2021
Lana Kopsala
Coldwell Banker Realty - Leominster
(978) 855-9112
393 Total Sales
-

Seller's Agent in 2019
Sue Ryan
Coldwell Banker Realty - Northborough
(508) 254-3196
-

Buyer's Agent in 2019
Carolyn Fisher
Fisher And Associates
(508) 631-0153
-

Buyer's Agent in 2016
Suely Berelson
RE/MAX
Map
Source: MLS Property Information Network (MLS PIN)
MLS Number: 72870553
APN: HUDS-000045-000000-000501
- 22 Hummock Way
- 5 Lake Boon Dr
- 0 Worcester Ave
- 5 Cortland Dr
- 33 Russo Dr
- 38 Vega Rd
- 19 Gordon Rd
- 19 Miele Rd
- 1050 Concord Rd
- 1 Town Line Rd Unit 18
- 35 Butler Cir
- 4 Town Line Rd Unit 2
- 42 Wilkins St
- 10 Old County Rd Unit 19
- 8 Town Line Rd Unit 4
- 3 Town Line Rd Unit 17
- 12 Old County Rd Unit 20
- 10 Town Line Rd Unit 5
- 14 Old County Rd Unit 21
- 5 Town Line Rd Unit 7
