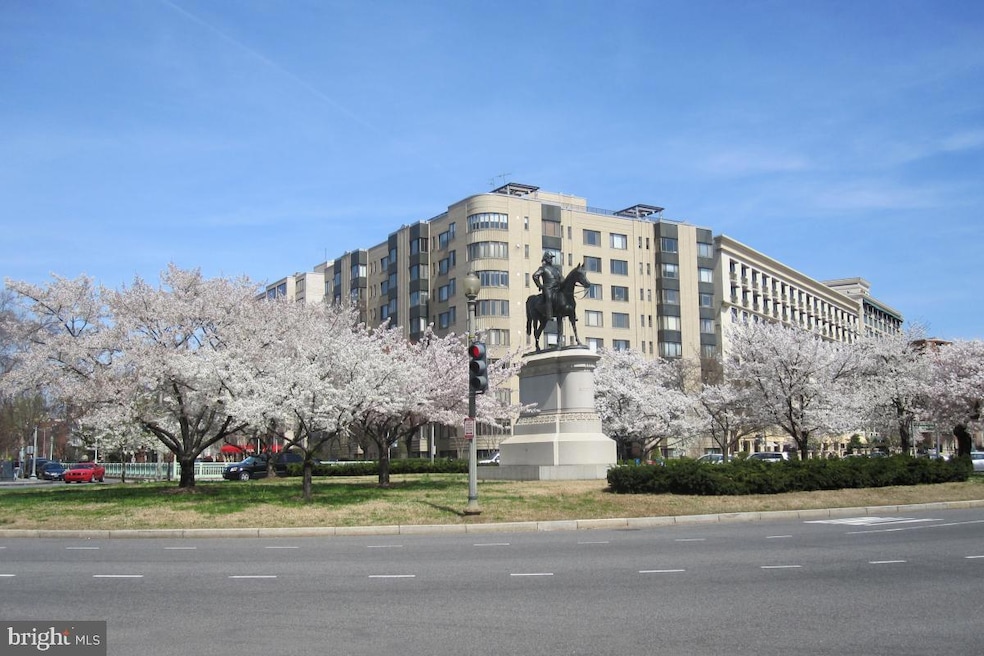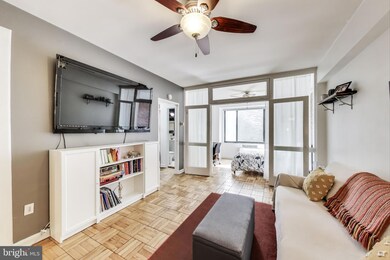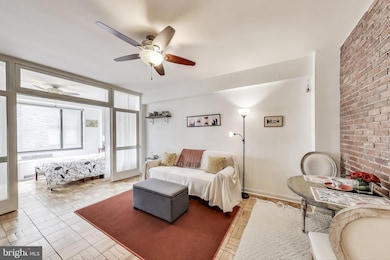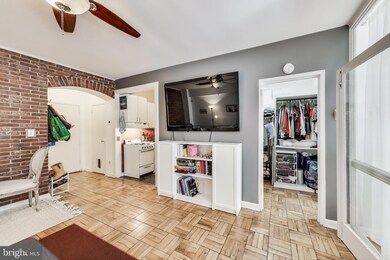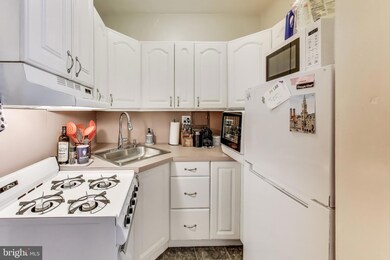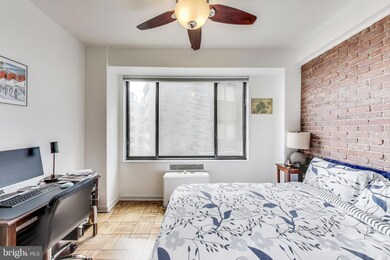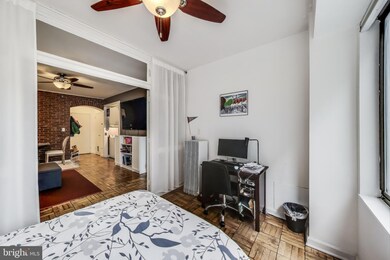General Scott Apartments 1 Scott Cir NW Unit 617 Washington, DC 20036
Dupont Circle NeighborhoodHighlights
- Concierge
- 24-Hour Security
- Art Deco Architecture
- Ross Elementary School Rated A
- Open Floorplan
- 5-minute walk to Stead Park
About This Home
Showings scheduled by appointment from 10:30 AM to Noon, Saturday, July 5th. Stylish Jr. 1 bedroom condo in Dupont! Boasting hardwood floors, exposed brick, large windows, French doors, high ceilings and generous closet and cabinet space. The condo fee includes gas, heat, A/C, water, CABLE & INTERNET, electricity not included ($32/month average). The building has an expansive rooftop deck with monumental views, a 24-hour front desk, bike storage and storage bin. Amazing location! Walk to Red, Blue, Orange and Silver Metro’s, 14th street, 17th street, and Connecticut Avenue’s restaurant, bar, shopping and entertainment districts. 2 blocks to Whole Food, 6 blocks to The White House.
Condo Details
Home Type
- Condominium
Est. Annual Taxes
- $1,820
Year Built
- Built in 1941
Parking
- On-Street Parking
Home Design
- Art Deco Architecture
- Brick Exterior Construction
- Plaster Walls
- Vegetated Roof
Interior Spaces
- 494 Sq Ft Home
- Property has 1 Level
- Open Floorplan
- High Ceiling
- Ceiling Fan
- Double Pane Windows
- Window Treatments
- French Doors
- Combination Dining and Living Room
- Wood Flooring
Bedrooms and Bathrooms
- 1 Main Level Bedroom
- Walk-In Closet
- 1 Full Bathroom
Accessible Home Design
- Accessible Elevator Installed
Utilities
- Cooling System Mounted In Outer Wall Opening
- Wall Furnace
- Natural Gas Water Heater
Listing and Financial Details
- Residential Lease
- Security Deposit $1,925
- $425 Move-In Fee
- Tenant pays for electricity, light bulbs/filters/fuses/alarm care, insurance
- Rent includes air conditioning, cable TV, common area maintenance, gas, heat, hoa/condo fee, internet, pest control, sewer, snow removal, trash removal, water
- No Smoking Allowed
- 12-Month Min and 24-Month Max Lease Term
- Available 8/8/25
- $65 Application Fee
- Assessor Parcel Number 0195//2174
Community Details
Overview
- Property has a Home Owners Association
- $425 Elevator Use Fee
- Association fees include gas, heat, management, air conditioning, cable TV, high speed internet, common area maintenance, custodial services maintenance, reserve funds, lawn maintenance, sewer, snow removal, trash, underlying mortgage, water
- High-Rise Condominium
- General Scott Condominiums
- Dupont Subdivision
- Property Manager
Amenities
- Concierge
- Picnic Area
- Common Area
- Laundry Facilities
- 3 Elevators
- Community Storage Space
Pet Policy
- Limit on the number of pets
- $50 Monthly Pet Rent
- Dogs and Cats Allowed
Security
- 24-Hour Security
- Front Desk in Lobby
Map
About General Scott Apartments
Source: Bright MLS
MLS Number: DCDC2209406
APN: 0195-2174
- 1 Scott Cir NW Unit 305
- 1 Scott Cir NW Unit 121
- 1401 17th St NW Unit 104
- 1401 17th St NW Unit 610
- 1445 N St NW Unit 205
- 1441 Rhode Island Ave NW Unit M01
- 1441 Rhode Island Ave NW Unit 817
- 1407 15th St NW Unit 4
- 1440 N St NW Unit 807
- 1440 N St NW Unit P17
- 1440 N St NW Unit 507
- 1440 N St NW Unit P15
- 1230 17th St NW
- 1427 Rhode Island Ave NW Unit 202
- 1427 Rhode Island Ave NW Unit L01
- 1427 Rhode Island Ave NW Unit 301
- 1711 Massachusetts Ave NW Unit 230
- 1711 Massachusetts Ave NW Unit 502
- 1711 Massachusetts Ave NW Unit 433
- 1719 N St NW
- 1 Scott Cir NW Unit 3
- 1520 O St NW Unit 8
- 1642 20th St
- 1301 15th St NW
- 1325 15th St NW Unit FL6-ID124
- 1325 15th St NW Unit FL5-ID260
- 1500 Massachusetts Ave NW
- 1325 15th St NW
- 1499 Massachusetts Ave NW
- 1440 N St NW Unit 807
- 1440 N St NW Unit 212
- 1415 17th St NW Unit FL2-ID25
- 1415 17th St NW Unit FL0-ID62
- 1427 Rhode Island Ave NW Unit 301
- 1427 Rhode Island Ave NW
- 1440 N St NW
- 1711 Massachusetts Ave NW Unit 408
- 1420 N St NW Unit Towne Terrace East #1007
- 1515 15th St NW Unit 227
- 1421 Massachusetts Ave NW
