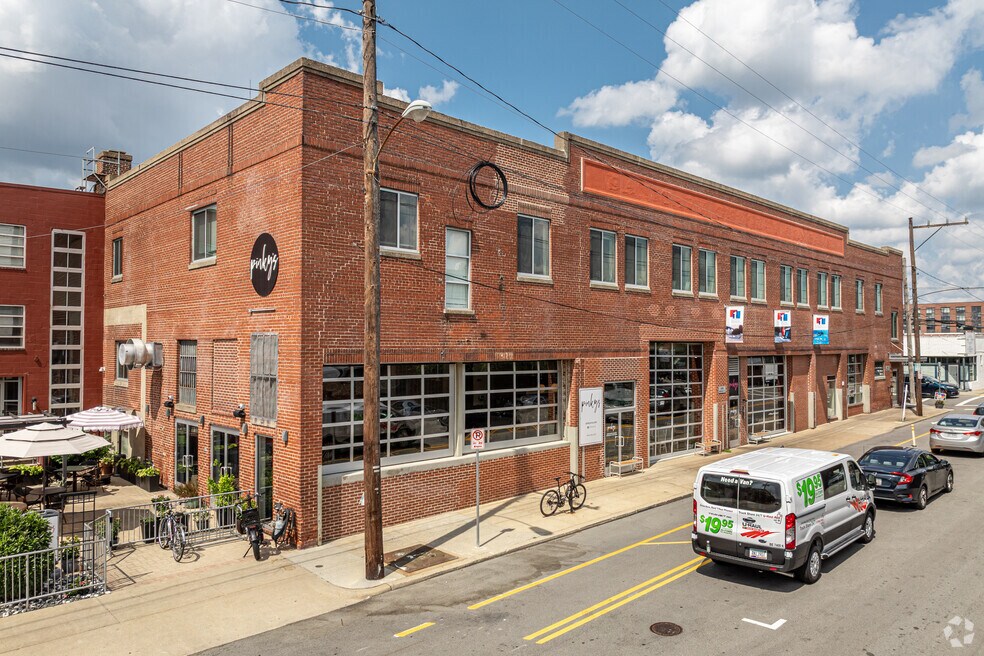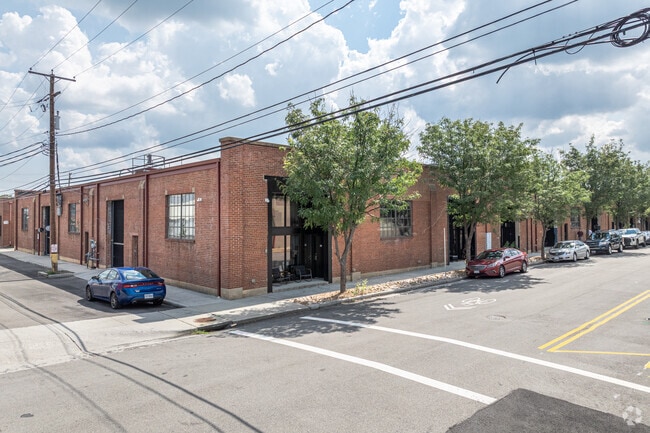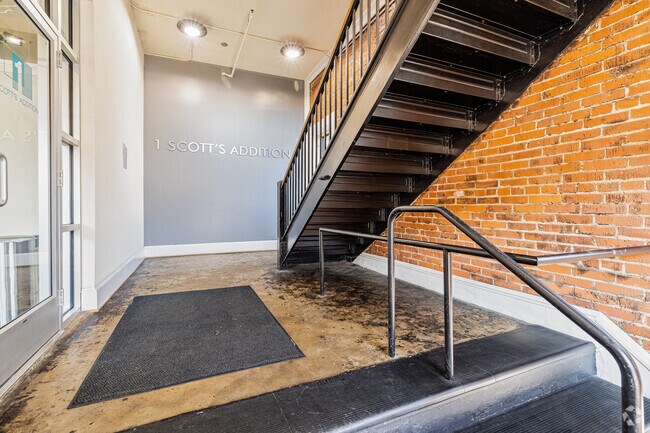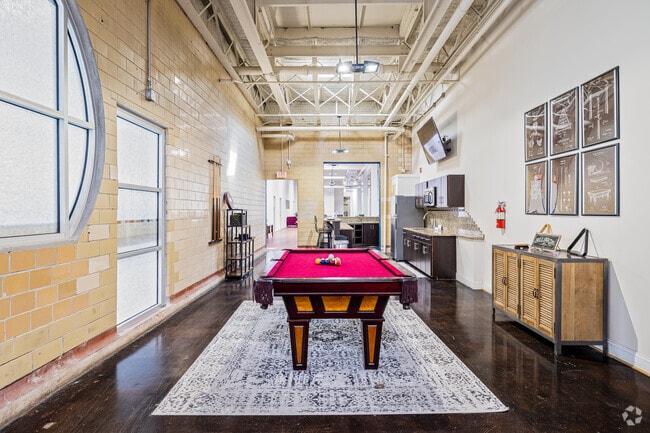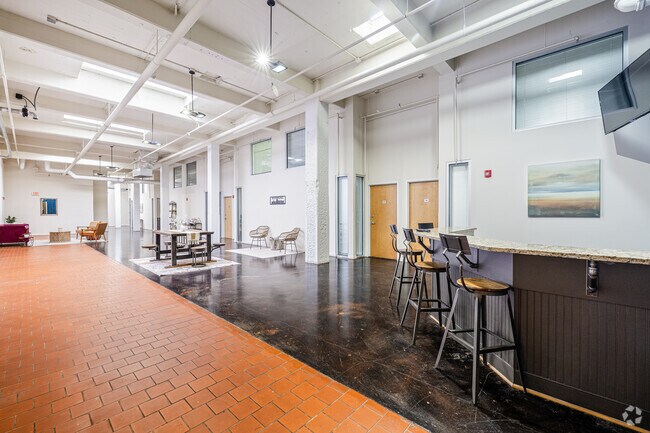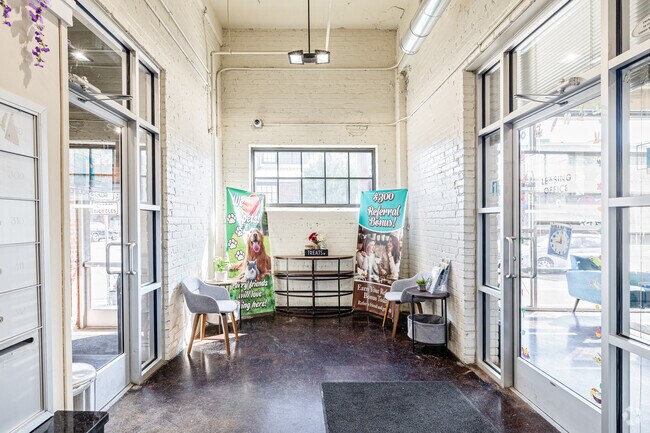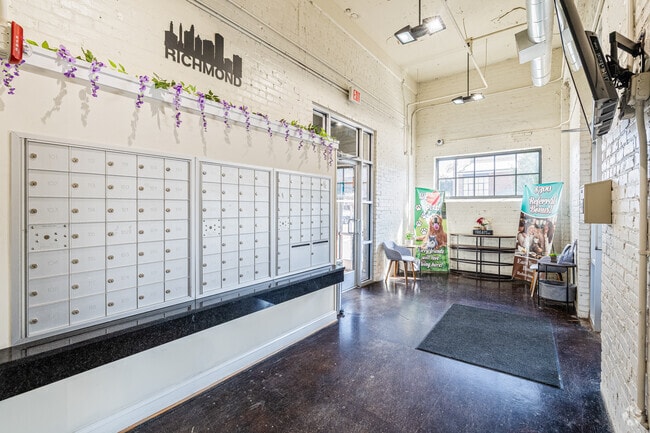About 1 Scott's Addition
Luxury all-inclusive living in one of the fastest growing areas Richmond has to offer! At 1 Scott's Addition, one check covers everything: water, electricity, valet trash service, cable with HD channels, and high-speed internet are all included in rent.

Pricing and Floor Plans
1 Bedroom
Norfolk One Bed
$1,415 - $1,749
1 Bed, 1 Bath, 515 Sq Ft
https://imagescdn.homes.com/i2/uLzGjwBfDVwEyhO1ZWcSJkMG8jnIg6ogI9wqWNAbwFc/116/1-scotts-addition-richmond-va.jpg?p=1
| Unit | Price | Sq Ft | Availability |
|---|---|---|---|
| 170 | $1,434 | 515 | Jan 14, 2026 |
| 128 | $1,415 | 563 | Now |
| 141 | $1,424 | 643 | Now |
| 145 | $1,512 | 684 | Now |
| 117 | $1,559 | 684 | Mar 9, 2026 |
Summit One Bed
$1,664 - $2,111
1 Bed, 1 Bath, 677 Sq Ft
https://imagescdn.homes.com/i2/dk1ENqn8NFaI36Fwsp8D1yx0wg2yOiBNyKfdL19-aIk/116/1-scotts-addition-richmond-va-19.jpg?p=1
| Unit | Price | Sq Ft | Availability |
|---|---|---|---|
| S113 | $1,752 | 677 | Mar 26, 2026 |
| S118 | $1,664 | 690 | Now |
| S120 | $1,852 | 855 | Dec 30 |
Fees and Policies
The fees below are based on community-supplied data and may exclude additional fees and utilities. Use the Rent Estimate Calculator to determine your monthly and one-time costs based on your requirements.
One-Time Basics
Pets
Property Fee Disclaimer: Standard Security Deposit subject to change based on screening results; total security deposit(s) will not exceed any legal maximum. Resident may be responsible for maintaining insurance pursuant to the Lease. Some fees may not apply to apartment homes subject to an affordable program. Resident is responsible for damages that exceed ordinary wear and tear. Some items may be taxed under applicable law. This form does not modify the lease. Additional fees may apply in specific situations as detailed in the application and/or lease agreement, which can be requested prior to the application process. All fees are subject to the terms of the application and/or lease. Residents may be responsible for activating and maintaining utility services, including but not limited to electricity, water, gas, and internet, as specified in the lease agreement.
Map
- 1701 Summit Ave Unit 14
- 1716 Summit Ave Unit 30
- 1716 Summit Ave Unit 20
- 1716 Summit Ave Unit 24
- 1716 Summit Ave Unit 25
- 1716 Summit Ave Unit 29
- 1716 Summit Ave Unit 4
- 2104 Libbie Lake St W Unit B
- Providence Plan at Mason Yards
- 1900 Roseneath Rd Unit 4B
- Charleston Plan at Mason Yards
- 3446-6A Carlton St Unit 6-3A
- 1020 N Cleveland St
- 3406 Carlton St Unit 2-11B
- 3406 Carlton St Unit 2-4A
- 3406 Carlton St Unit 2-4B
- 3446 Carlton St
- 3436 Carlton St
- 3436-4A Carlton St Unit 4-1A
- 3436-4A Carlton St Unit 4-4A
- 3001 W Leigh St
- 3000 W Clay St
- 3200 W Clay St
- 2900 W Clay St
- 1201 N Arthur Ashe Blvd
- 1661 Roseneath Rd
- 1814 Highpoint Ave
- 2922 W Marshall St
- 2902 N Arthur Ashe Blvd
- 3113 W Marshall St
- 947 Myers St
- 3022 W Broad St
- 1209 Mactavish Ave
- 3410 W Clay St
- 2820-2828 W Broad St
- 900 Terminal Place
- 1016 N Cleveland St
- 1310 Roseneath Rd
- 3446 Carlton St Unit 3B
- 1510 Belleville St
