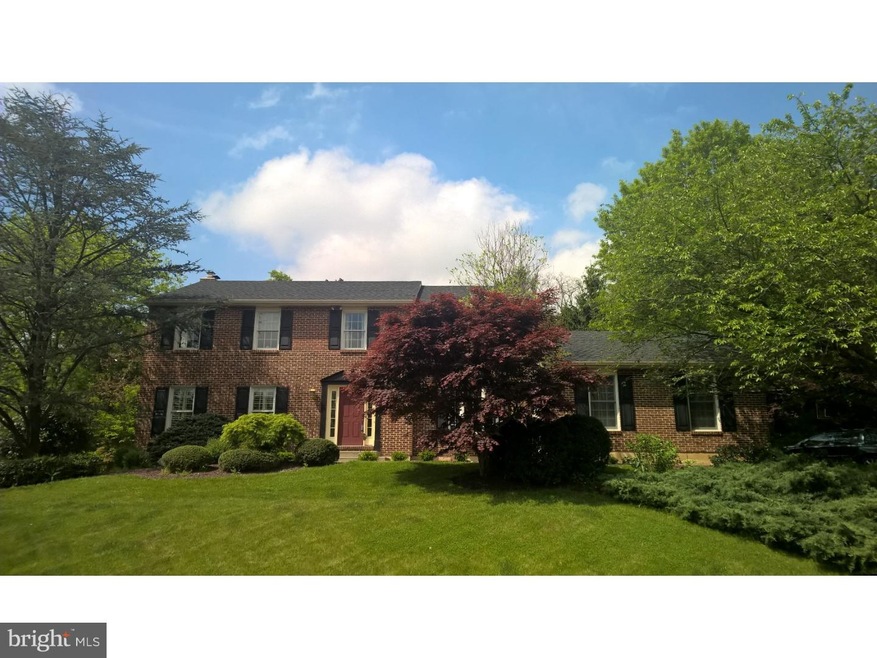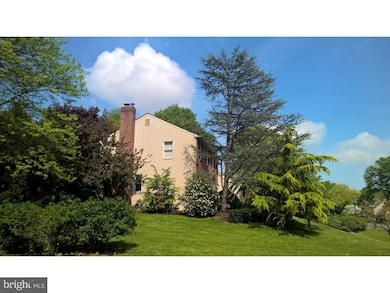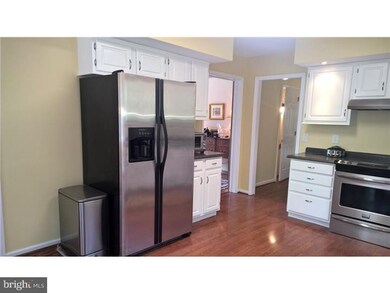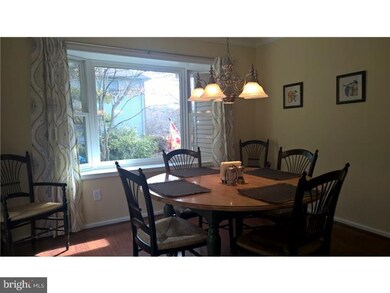
1 Slashpine Cir Hockessin, DE 19707
Highlights
- Colonial Architecture
- Deck
- Attic
- North Star Elementary School Rated A
- Wood Flooring
- Corner Lot
About This Home
As of July 2019Great new price for this great home in Hockessin: top-rated schools, small town appeal yet near Philadelphia and Wilmington, popular neighborhood has walkway into town with quaint restaurants, local library, parks, fitness center, and stores. Costly and critical updates have already been made: newer roof and systems- (Roof was replaced in May of 2010, security system installed in 2013, and hot water heater was replaced in September 2011), new carpet upstairs, safety egress added in basement to bring it up to code for insurability, security system, new vinyl windows. Updated decor through most of the home, fully finished basement with versatile layout, established yard with gorgeous trees and plantings. Over $20,000 in key upgrades have been made since 2013. Consider this ideal location right at the Pennsylvania line but with lower Delaware taxes and top-rated schools. The sellers are relocating and will consider all offers
Last Agent to Sell the Property
Anna Rousk
BHHS Fox & Roach - Hockessin License #TREND:60050922 Listed on: 03/23/2015
Last Buyer's Agent
DIANE KAZI
Meyer & Meyer Realty License #TREND:60049554
Home Details
Home Type
- Single Family
Est. Annual Taxes
- $4,095
Year Built
- Built in 1986
Lot Details
- 0.55 Acre Lot
- Lot Dimensions are 140x170
- Corner Lot
- Property is in good condition
- Property is zoned NC21
HOA Fees
- $4 Monthly HOA Fees
Parking
- 2 Car Direct Access Garage
- 1 Open Parking Space
Home Design
- Colonial Architecture
- Brick Exterior Construction
- Pitched Roof
- Aluminum Siding
- Vinyl Siding
- Concrete Perimeter Foundation
Interior Spaces
- 3,700 Sq Ft Home
- Property has 2 Levels
- Ceiling Fan
- Brick Fireplace
- Bay Window
- Family Room
- Living Room
- Dining Room
- Finished Basement
- Basement Fills Entire Space Under The House
- Home Security System
- Attic
Kitchen
- Eat-In Kitchen
- Butlers Pantry
- Self-Cleaning Oven
- Dishwasher
- Disposal
Flooring
- Wood
- Wall to Wall Carpet
Bedrooms and Bathrooms
- 4 Bedrooms
- En-Suite Primary Bedroom
- En-Suite Bathroom
- 3.5 Bathrooms
Laundry
- Laundry Room
- Laundry on main level
Outdoor Features
- Deck
Utilities
- Forced Air Heating and Cooling System
- Heating System Uses Gas
- 200+ Amp Service
- Natural Gas Water Heater
- Cable TV Available
Community Details
- Association fees include snow removal
- Southwood Subdivision
Listing and Financial Details
- Tax Lot 103
- Assessor Parcel Number 08-007.30-103
Ownership History
Purchase Details
Purchase Details
Home Financials for this Owner
Home Financials are based on the most recent Mortgage that was taken out on this home.Purchase Details
Home Financials for this Owner
Home Financials are based on the most recent Mortgage that was taken out on this home.Purchase Details
Home Financials for this Owner
Home Financials are based on the most recent Mortgage that was taken out on this home.Purchase Details
Home Financials for this Owner
Home Financials are based on the most recent Mortgage that was taken out on this home.Similar Home in Hockessin, DE
Home Values in the Area
Average Home Value in this Area
Purchase History
| Date | Type | Sale Price | Title Company |
|---|---|---|---|
| Interfamily Deed Transfer | -- | None Available | |
| Deed | $441,500 | None Available | |
| Deed | $405,000 | None Available | |
| Deed | $405,000 | None Available | |
| Interfamily Deed Transfer | -- | Transnation Title Insurance |
Mortgage History
| Date | Status | Loan Amount | Loan Type |
|---|---|---|---|
| Open | $353,200 | New Conventional | |
| Previous Owner | $25,000 | Credit Line Revolving | |
| Previous Owner | $364,500 | Adjustable Rate Mortgage/ARM | |
| Previous Owner | $384,750 | New Conventional | |
| Previous Owner | $27,300 | Credit Line Revolving | |
| Previous Owner | $302,200 | New Conventional | |
| Previous Owner | $100,000 | Credit Line Revolving | |
| Previous Owner | $209,200 | No Value Available |
Property History
| Date | Event | Price | Change | Sq Ft Price |
|---|---|---|---|---|
| 07/31/2019 07/31/19 | Sold | $441,500 | -1.9% | $105 / Sq Ft |
| 06/19/2019 06/19/19 | Price Changed | $450,000 | -2.2% | $107 / Sq Ft |
| 05/31/2019 05/31/19 | For Sale | $460,000 | +13.6% | $109 / Sq Ft |
| 06/26/2015 06/26/15 | Sold | $405,000 | -2.4% | $109 / Sq Ft |
| 06/04/2015 06/04/15 | Pending | -- | -- | -- |
| 05/15/2015 05/15/15 | Price Changed | $415,000 | -1.0% | $112 / Sq Ft |
| 05/05/2015 05/05/15 | Price Changed | $419,000 | -1.4% | $113 / Sq Ft |
| 04/30/2015 04/30/15 | Price Changed | $425,000 | -2.3% | $115 / Sq Ft |
| 04/13/2015 04/13/15 | Price Changed | $435,000 | -0.9% | $118 / Sq Ft |
| 03/23/2015 03/23/15 | For Sale | $439,000 | +8.4% | $119 / Sq Ft |
| 07/26/2013 07/26/13 | Sold | $405,000 | +1.3% | $153 / Sq Ft |
| 06/21/2013 06/21/13 | Pending | -- | -- | -- |
| 05/13/2013 05/13/13 | For Sale | $400,000 | -- | $151 / Sq Ft |
Tax History Compared to Growth
Tax History
| Year | Tax Paid | Tax Assessment Tax Assessment Total Assessment is a certain percentage of the fair market value that is determined by local assessors to be the total taxable value of land and additions on the property. | Land | Improvement |
|---|---|---|---|---|
| 2024 | $5,927 | $154,700 | $28,600 | $126,100 |
| 2023 | $5,256 | $154,700 | $28,600 | $126,100 |
| 2022 | $5,285 | $154,700 | $28,600 | $126,100 |
| 2021 | $5,279 | $154,700 | $28,600 | $126,100 |
| 2020 | $5,281 | $154,700 | $28,600 | $126,100 |
| 2019 | $476 | $154,700 | $28,600 | $126,100 |
| 2018 | $356 | $154,700 | $28,600 | $126,100 |
| 2017 | $4,877 | $154,700 | $28,600 | $126,100 |
| 2016 | $4,877 | $154,700 | $28,600 | $126,100 |
| 2015 | $4,583 | $154,700 | $28,600 | $126,100 |
| 2014 | $4,258 | $154,700 | $28,600 | $126,100 |
Agents Affiliated with this Home
-
Susan Lindsey

Seller's Agent in 2019
Susan Lindsey
RE/MAX
(610) 357-4190
32 Total Sales
-
James Barone

Buyer's Agent in 2019
James Barone
RE/MAX
(302) 530-9660
3 in this area
95 Total Sales
-
A
Seller's Agent in 2015
Anna Rousk
BHHS Fox & Roach
-
D
Buyer's Agent in 2015
DIANE KAZI
Meyer & Meyer Realty
-
Kimberly Morehart
K
Seller's Agent in 2013
Kimberly Morehart
Compass
(302) 419-8901
3 in this area
132 Total Sales
-
F
Buyer's Agent in 2013
Frank Nowaczyk
Weichert Corporate
Map
Source: Bright MLS
MLS Number: 1002557154
APN: 08-007.30-103
- 5 Ashleaf Ct
- 2 Homestead Ln
- 15 Homestead Ln
- 12 Pierson Dr
- 634 Grant Ave
- 707 Letitia Dr
- 306 Springbrook Ct
- 683 Mc Govern Rd
- 561 Hemingway Dr
- 211 Eileens Way
- 517 Garrick Rd
- 515 Hemingway Dr
- 136 Harlow Pointe Ct
- 4 Pine Tree Ct
- 308 Detjen Dr
- 545 Cabot Dr
- 116 Whitney Dr
- 318 Hyde Park Rd Unit 26
- 41 E Belmont Dr
- 114 Mettenet Ct






